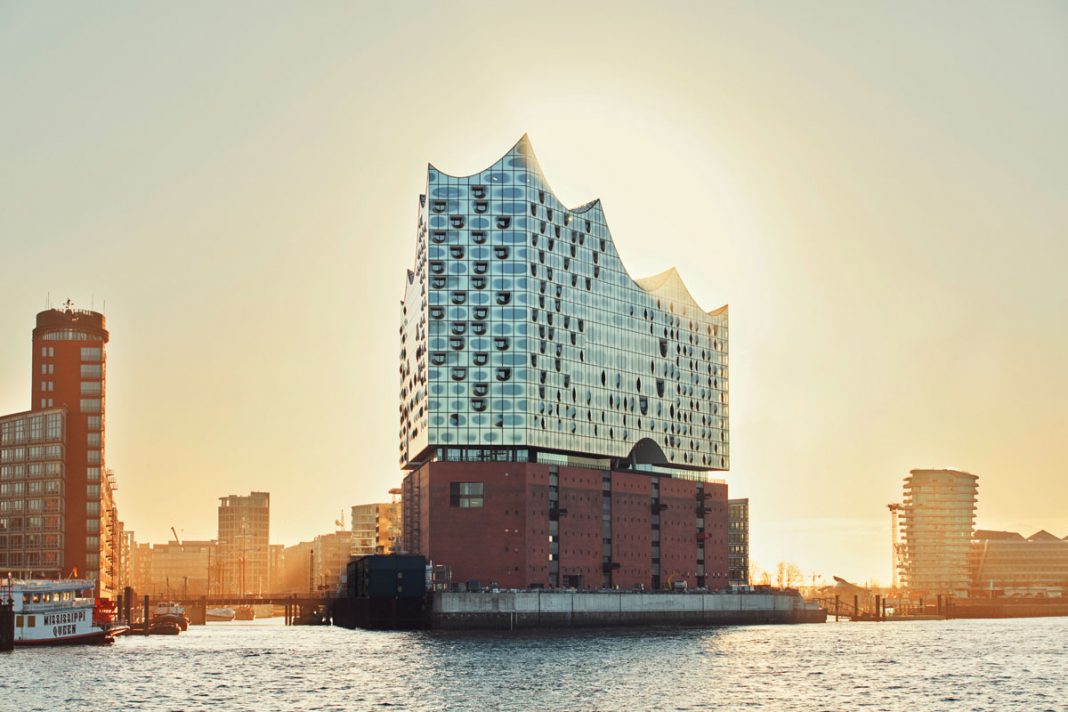When designing a modern addition to a historic building in a European port city, there are a couple ways to go: make a harmonious extension or drop something symbolic on top.
Like many urban cores around the world, the city of Hamburg is in the midst of revitalizing its port area with Europe’s largest inner-city urban development project, HafenCity. On the western point or the Sandtorhafen docks, flanked on both sides by the Elbe river the Elbphilharmonie sits atop a brick warehouse like a crystal crown.
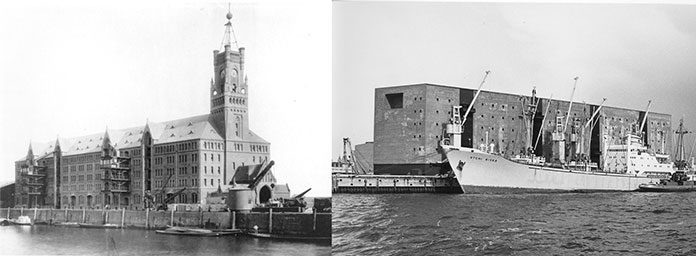
The Kaiserspeicher warehouse was originally built as a magnificent neo-Gothic building in 1875 and became a city landmark. It was almost completely destroyed during WWII and Kaispeicher A was built in its place between 1963 and 1966 for storing tea, tobacco, and cocoa. By 1990 it sat unused and empty.
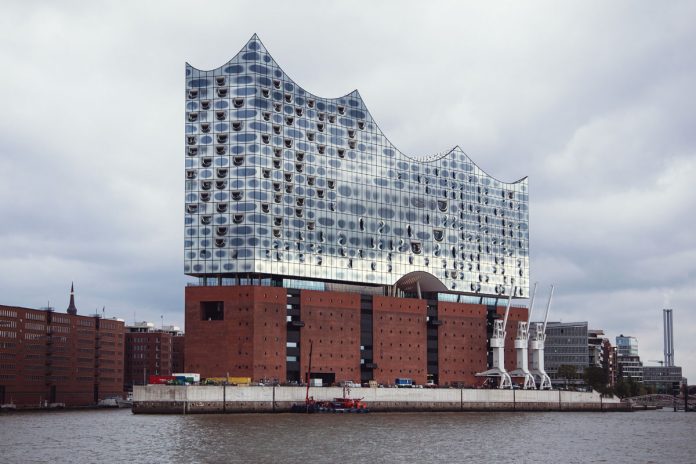
Legendary Swiss architects Herzog & de Meuron were commissioned to design the new building with the ambition of creating a new icon for the city skyline as well as a world-class concert hall that married architecture and music. In fact, the building houses three concert halls, a 500-space parking garage, a hotel, 45 private apartments, and a publicly accessible plaza with at 360-degree view of the city.
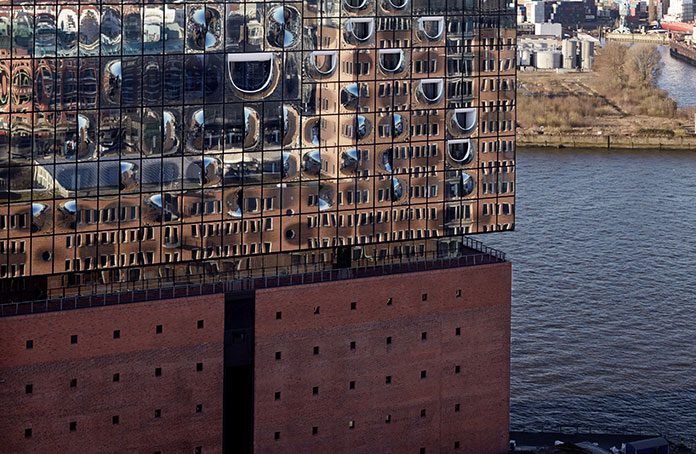
The brick warehouse was preserved as the base of the building while providing a multi-story parking structure. It also houses the spa facilities and conference rooms of the hotel, the music education area, several backstage rooms, and the third auditorium with seating for approx. 170.
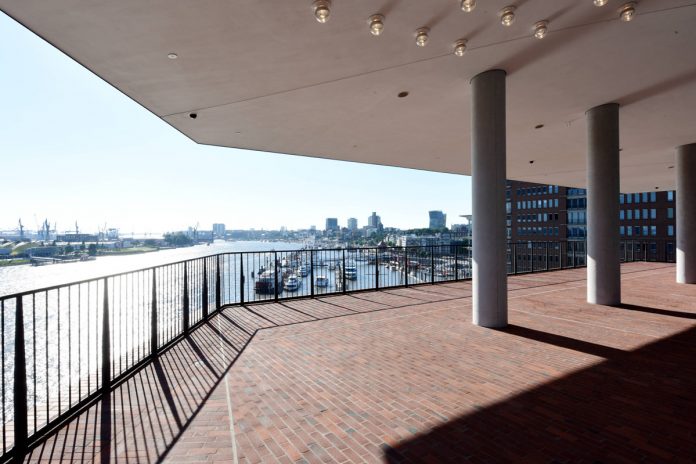
What was once the roof of the warehouse is now the Plaza, 120 feet above the docks, the 43,000 square foot Plaza is open to the public with a walkway around the entire building on the outside and the foyers leading to the Grand Hall and the Recital Hall, a café, and the hotel lobby. All of this is reached via a 270-foot long escalator that is arched so the end is revealed as the viewer ascends.
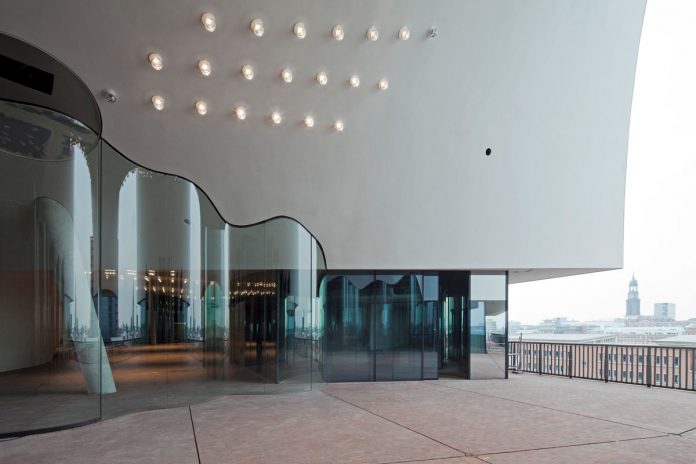
The Plaza marks the blending of the old with the new. Sitting atop 1700 reinforced concrete piles the new structure rises to a total height of 360 feet at the tip and sloping down 100 feet on the eastern edge while maintaining congruent lines with the outer walls to preserve the shape of the warehouse.
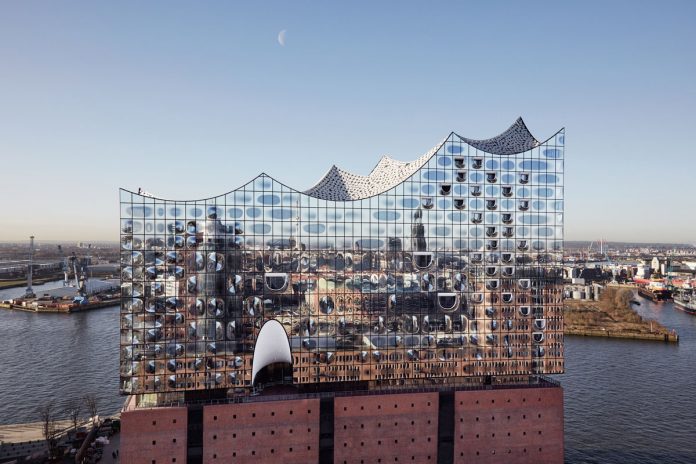
The glass façade contrasts with the stoic brick walls of the Kaispeicher A with some glass panels curved and some cut open to transform the building into an enormous crystal with a textured appearance that changes as it catches the reflections of the sky, the water, and the city and transforms them into an intricate puzzle on its façade.
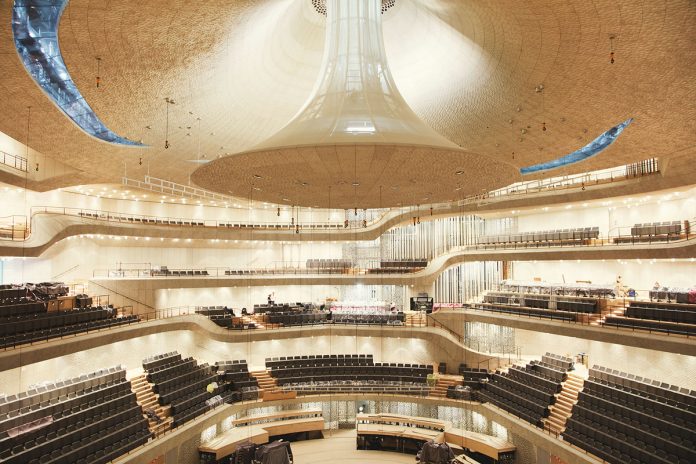
The 2100 seat, 12,500 ton Grand Hall rests on 362 giant spring assemblies 165 feet above ground level. The Grand Hall is ‘floated’ for acoustic and soundproofing purposes. It follows the concept of vineyard architecture with the orchestra in the middle and rows of seats rising up in steep tiers.
The crown effect of the roof consists of eight spherical, concavely bent sections that form the peaks and curving valleys that give the Elbphilharmonie its spectacular silhouette.
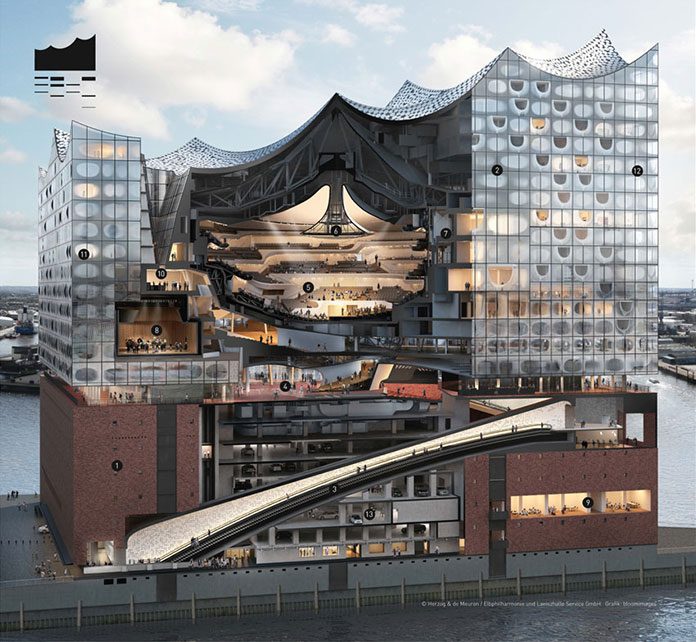
The construction is being finalized with Hamburg’s new cultural landmark set to open its doors on January 11, 2017, when it will surely become a center of social and cultural life for the people of Hamburg as well as visitors from all over the world.

