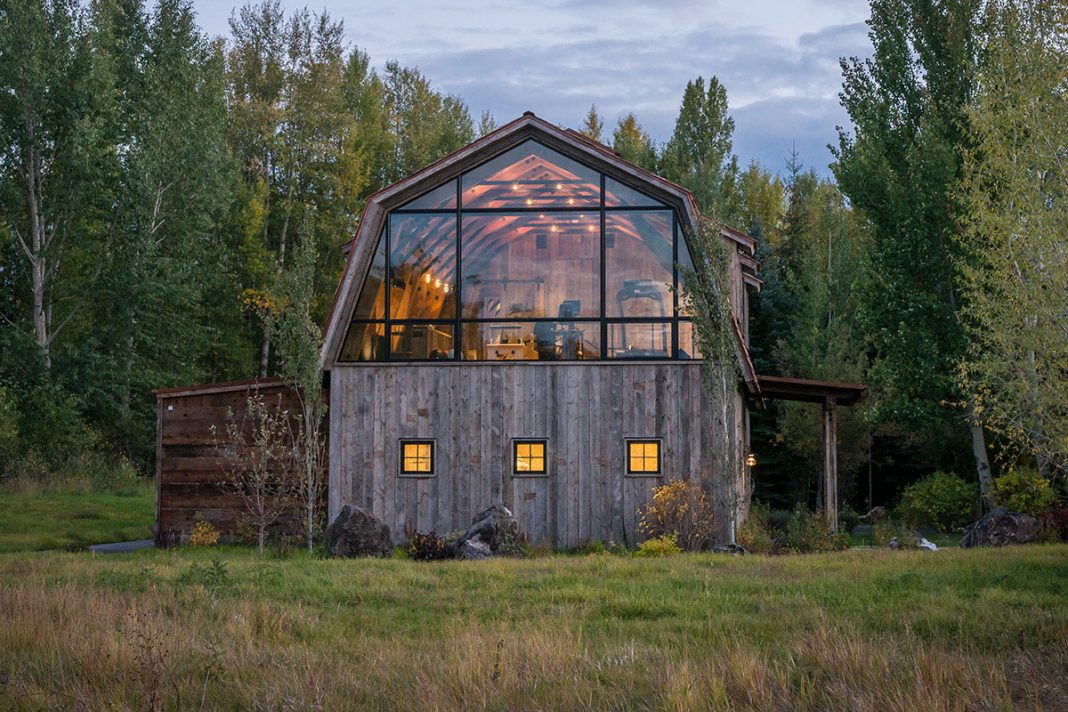Here’s the deal: if you have a nice log home in Jackson Hole, Wyoming a couple of hours away from Yellowstone National Park and property with a spectacular view of the Tetons, you’re going to get a lot of visitors. That’s just the way it is.
So it is with a family that has owned their 15-acre property on Tucker Ranch for over 20 years, splitting time between Southern California and Jackson Hole. As much as they love their log home, when the couple decided they needed a guest house to handle all of the visitors, they knew they wanted something different and modern. But, not completely modern. They were enamored with the look of an old barn. The couple’s architect and friend, John Carney of Carney Logan Burke Architects hedged a little at first, but the couple was adamant.
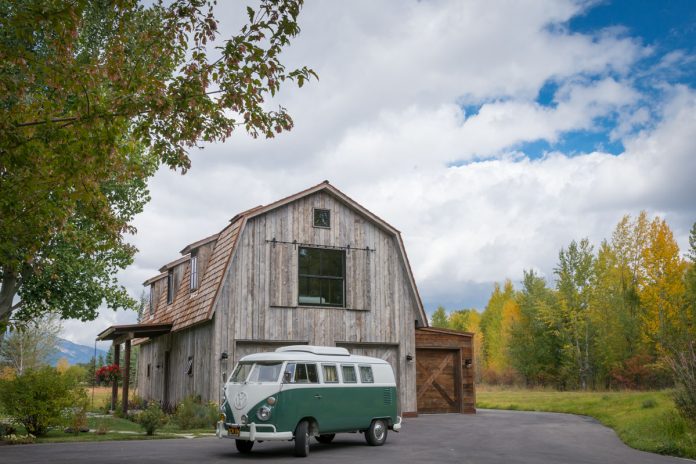
They went with not only the shape of a barn, but also the sheer volume. From the outside, it looks like an old barn and not a new build. In part because of the classic proportions of a traditional barn and also because the exterior is clad in reclaimed barn wood and the cedar shake gambrel roof. As you approach the barn about 40-feet down the driveway from the main house, very little about the exterior gives any hints to the surprises inside. Even the second story window between a pair of sliding barn doors looks like it’s ready for loading hay into the hayloft.
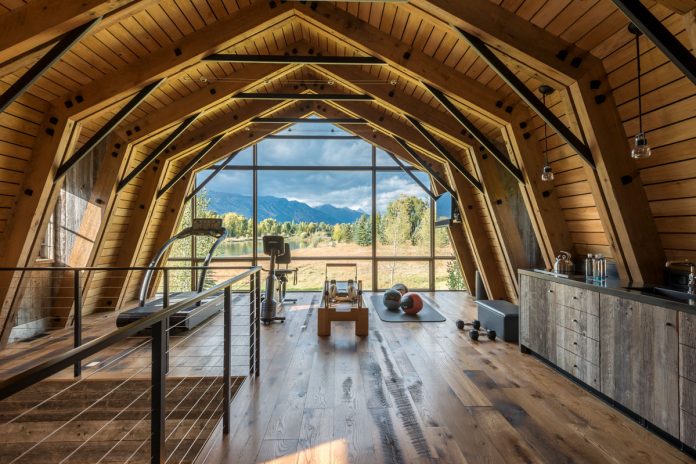
Because the owners wanted to enjoy the barn as well, the 2,400-square-foot barn was designed to serve three purposes. In addition to the guest house on the second-floor loft, it is also a dedicated workout area for those cold winter months and the entire first floor is dedicated to a garage for a collection of vintage cars.
The first revelation that this is not your typical old barn comes from the back side of the house where a huge gridded glass wall on the second story faces out the pond and up to the Tetons. Inside, it becomes obvious as the clean lines and steelwork blend effortlessly with the reclaimed wood surfaces creating a modern rustic feel.
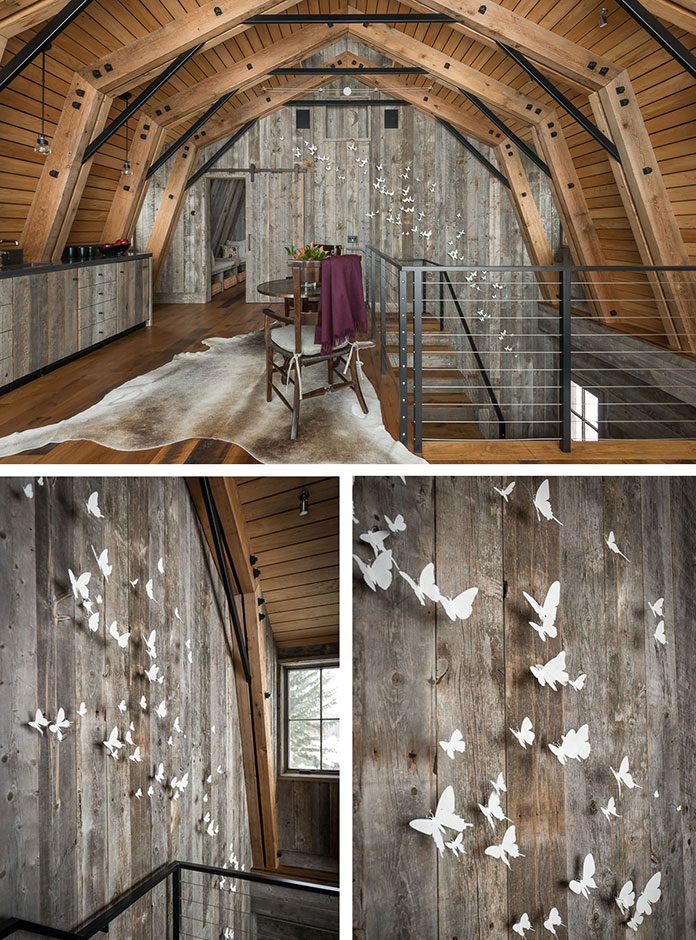
As you come up the stairway, the wall is adorned with a flock of white butterflies, created by New York-based sculptor Paul Vallinski, leading up to the second-story loft. The floorplan is almost completely open with a minimal galley kitchenette clad in the same reclaimed wood as the exterior and a small eating area. The exercise equipment is on the other end in front of the glass wall offering full views of the wilderness beyond.
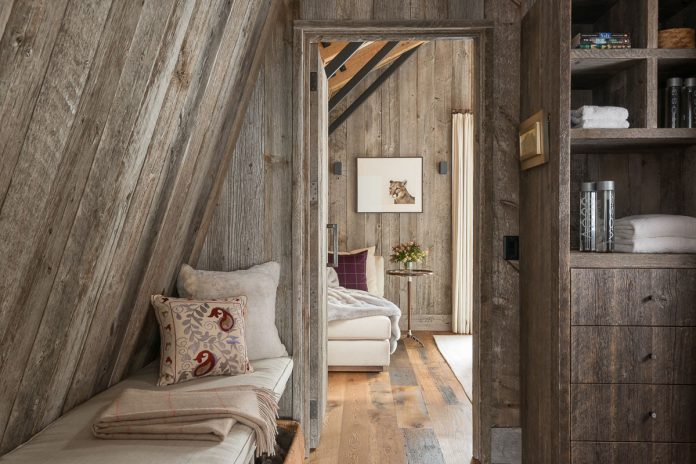
The interior’s expansive feel is compounded by the high vaulted ceiling with huge wooden trusses supported by metal knee braces as an elegant solution to ensure the roof stands under the extra weight of Wyoming’s heavy winter snows. The entire barn has a unified palette of materials which includes the wide-planked floor made from reclaimed Douglas fir.
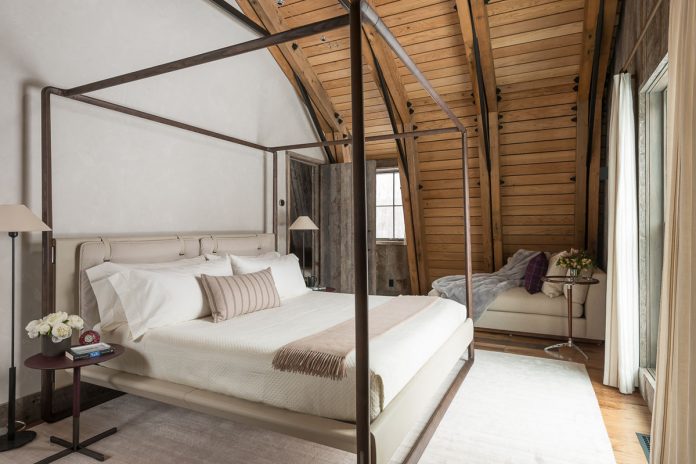
The architect teamed up with WRJ Design Associates for the interior design, especially in the guest bedroom and bathroom. The bedroom features a walnut canopy bed by Poltrona Frau, design to look like it was floating above the floor, and a cozy Ralph Lauren daybed. The bathroom juxtaposes the reclaimed wood surfaces with ultra-modern fixtures including a sink and bathtub by Waterworks.
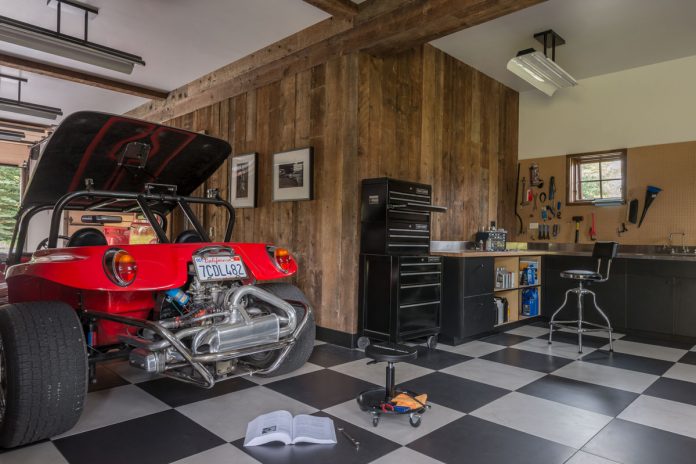
On the ground floor, dual garage doors open up to an expansive workshop/garage where the owner’s collection of vintage vehicles are housed and restored. The collection includes a 1949 Ford F1 pickup and a 1966 Volkswagen Westfalia camper, as well as vintage Italian and French road bicycles hanging in a row on the wall. The garage is covered in black and white checkered ceramic tile for a finish-line racing flag motif and is lit with vintage shop lights.
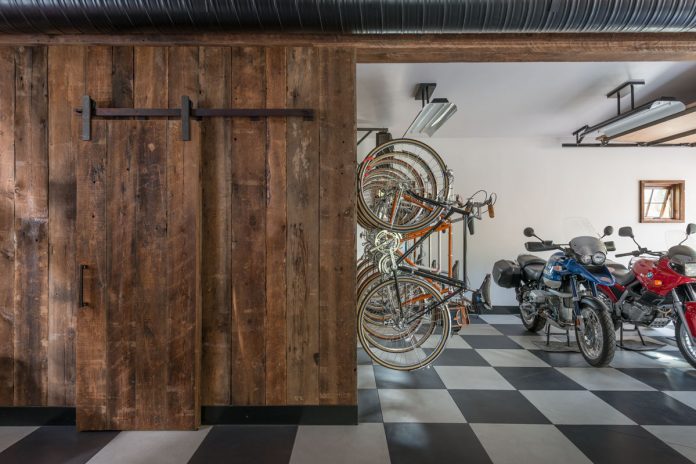
The attention to detail in creating a traditional barn structure using reclaimed materials, while at the same time, creating a clean, contemporary interior space makes this an impressive, yet homey project. The Barn really is the perfect example of modern-rustic design.
[photography by Audrey Hall]

