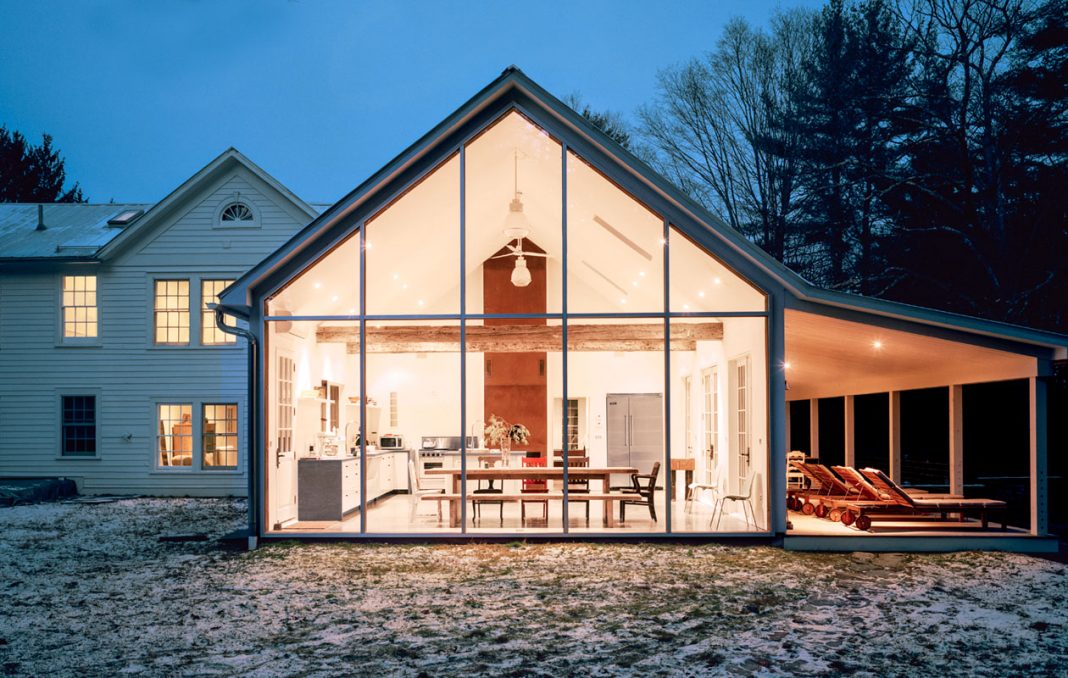The Floating Farmhouse is not brand new. There are a lot of articles about it floating around on the internet (see what I did there?). But, we felt it was worth a kontaktmag #farmhousefriday feature anyway and we’ll try to give it a fresh look.
Tom Givone calls himself an architectural designer, mostly because, while he has taken architectural classes, he is largely self-taught, much like his favorite architect, Tadao Ando. He has a special affinity for transforming run-down 19th-century structures, blending rustic, industrial, and modern materials to create spaces with a respect for the history combined with modern sensibilities.
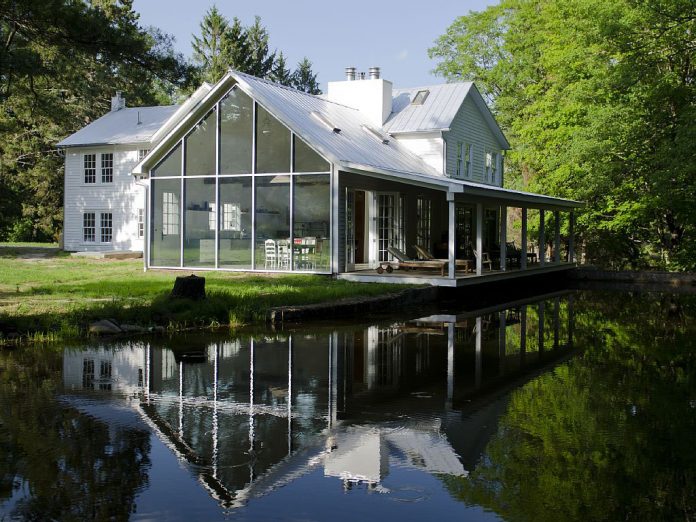
When Givone found the 1830 manor house in upstate New York, it was run-down and near abandoned. It wasn’t for sale, but he left a note on the door with an offer to buy. The owner eventually called him back and accepted his offer. The design and rebuilding process took four years to complete. The structure of the house essentially stayed the same with some key modern elements added.
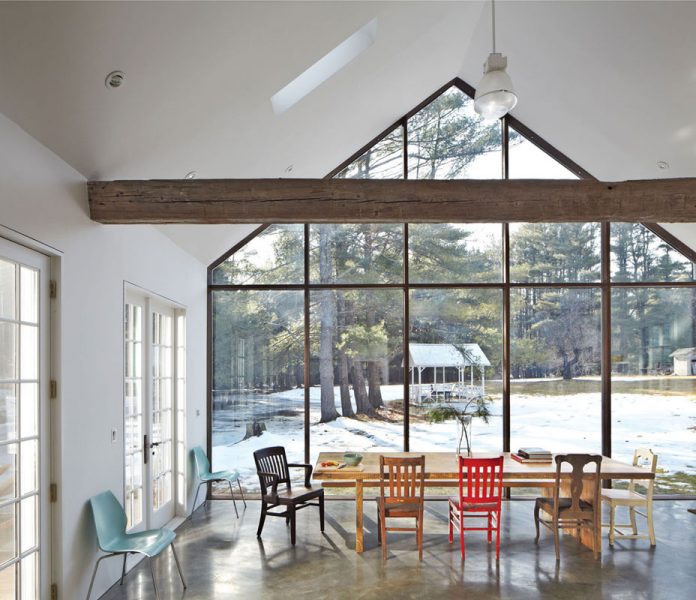
The most obvious is the 22-foot glass wall with rusted and welded steel frames opening up the view from the kitchen to the outside. A monolithic 22-foot high Cor-ten steel tower rises opposite the window wall. The steel structure houses a wood-burning pizza oven. The steel comes from Pittsburgh and were bathed in acid over the course of 3 years to achieve a leather-like patina. Two 26-foot rough, hand-hewn ceiling beams run overhead that were salvaged from a centuries-old barn.
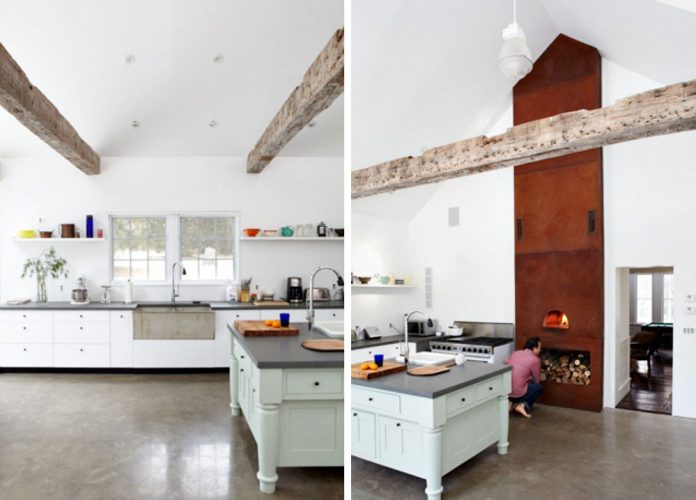
French doors from the kitchen lead out to the wood-covered porch which is where the house gets its name. The porch is cantilevered above a stream with a view of the forest beyond. A hand laid stone dam creates a small waterfall for run-off water beneath the deck. The stream is wide enough that you could imagine launching toy boats from the deck in the summer and possibly some ice skating in the winter.
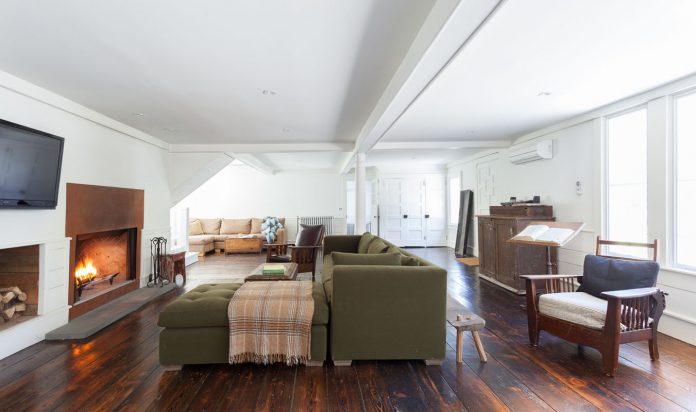
Givone seems to understand that, of the 3 Rs (reduce, reuse, recycle), the first two are, by far, the most effective. You can’t get much more sustainable than the Floating Farmhouse. The house was built in 1830 using local materials brought by horse and wagon and constructed by hand. Encroaching pine trees on the property were cut and milled on site to provide for much of the interior woodwork.
“Renovating an old structure pays homage to that past, both aesthetically and environmentally,” said Givone. “It also avoids the landfill, recycles an existing footprint and spares the greenhouse gases generated by the manufacture and shipping of new building materials—even green ones.”
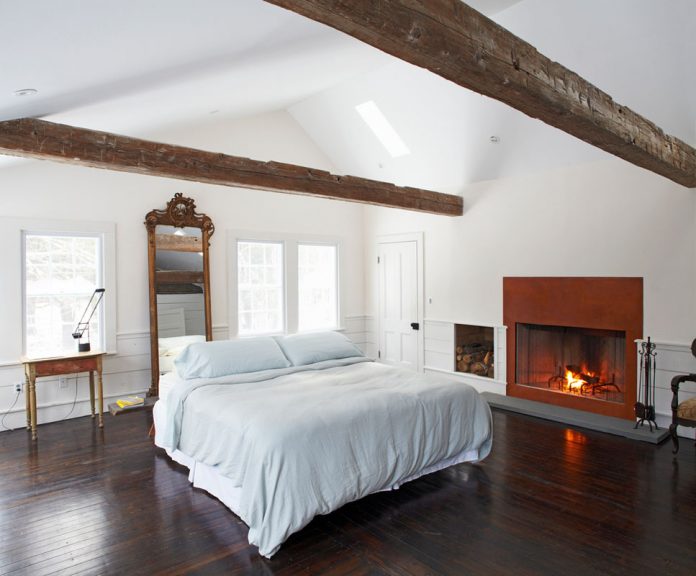
In addition to the knack of finding old homes to renovate, Givone is adept at finding objects to salvage and use in his homes. Two such objects can be found in the guest bathroom. The first is an 18th-century hand-chiseled, Italian marble sink he found on a hillside on the outskirts of Rome. He was determined to take it home and was somehow able to pass it off as light enough to travel with him in coach on the return flight. The sink appears to be floating out from the wall but is supported by heavy steel angle brackets hidden in the wall.
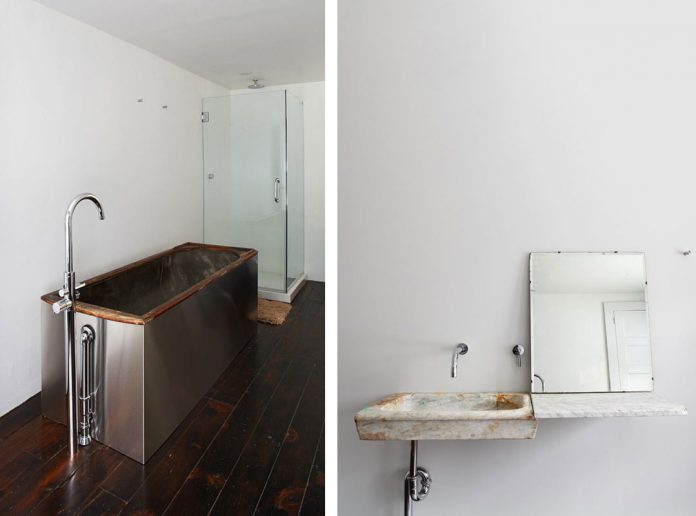
The second is a late-1800s wood and copper tub that was in a tenement in the Lower East Side of Manhattan. Givone and his uncle would have flea market excursions in the city on Saturday mornings to find little treasures when they found the tub at a rummage sale. He wrapped the tub in stainless steel to give it clean architectural lines and recast it in a modern context.
A really great feature of the Floating Farmhouse is you can rent it for your next getaway. Yup. Unlike most of the renovated farmhouses we feature that you can just ogle the images in the gallery, you can actually ogle the Floating Farmhouse in person.
What are you waiting for?
[photography by Mark Mahaney]

