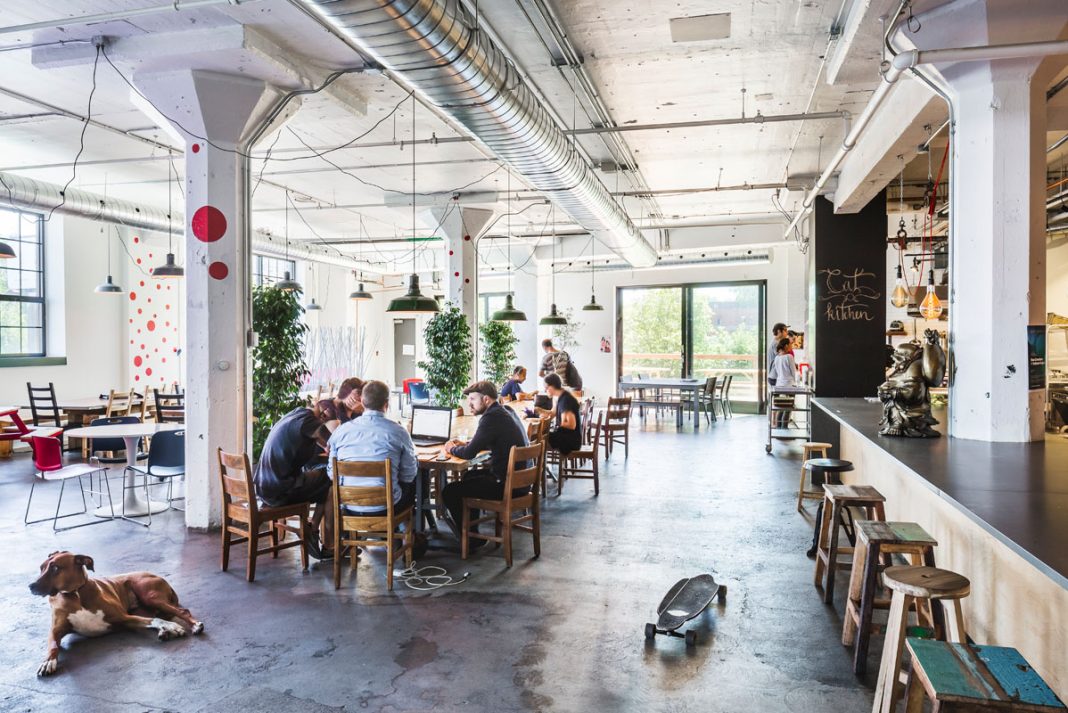Creativity rarely happens in a cubicle.
It’s pretty much understood, creative people need a creative environment. At least it’s understood by leading agencies and design studios. Moment Factory clearly understands it and has demonstrated it in their new company headquarters in Montréal.
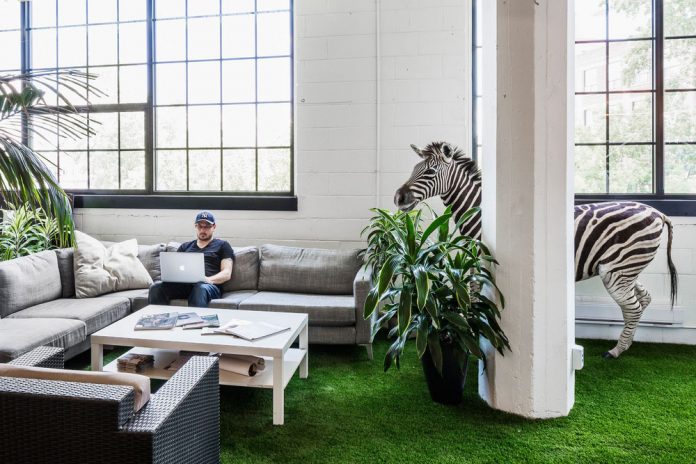
Moment Factory is a Montreal-based award-winning creative agency with offices in Los Angeles, London, and Paris. The studio specializes in creating immersive environments that combine video, lighting, architecture, animation, sound and special effects. Clients range from shows with Cirque du Soleil, Madonna, and Nine Inch Nails to retail environments for Sony, NFL, and Oakley.
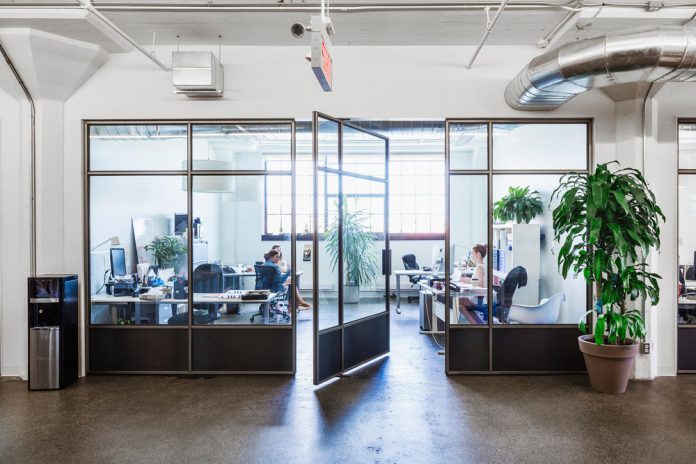
Moment Factory found an old brick factory in the former industrial area of Montreal called Mile-Ex. They turned to fellow Montréal-based firm MU Architecture to convert the 2-story, 45,000 square-foot factory into a new creative studio for the innovative company. The challenge for MU Architecture to build an environment to facilitate the creativity and function of a team designing immersive environments is pretty meta. It also has the potential to go either way.
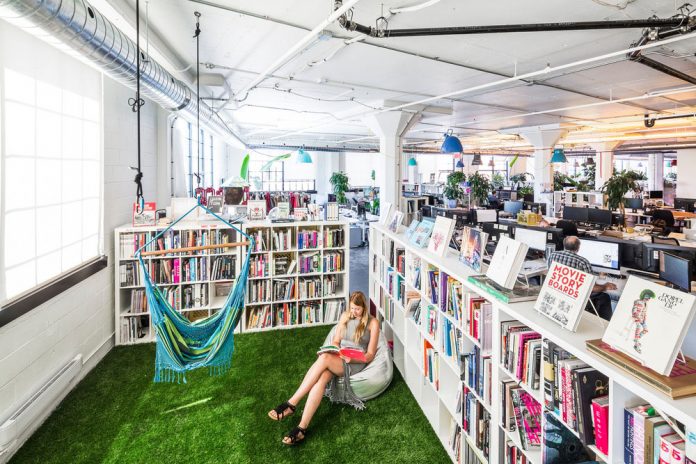
Flexibility was key in the design to enable the 250 people ‘working and living’ in the space to move about freely and also accommodate future increases in staff. Because of the multi-discipline nature of the various creative teams, the design needed to facilitate contact and communication between departments.
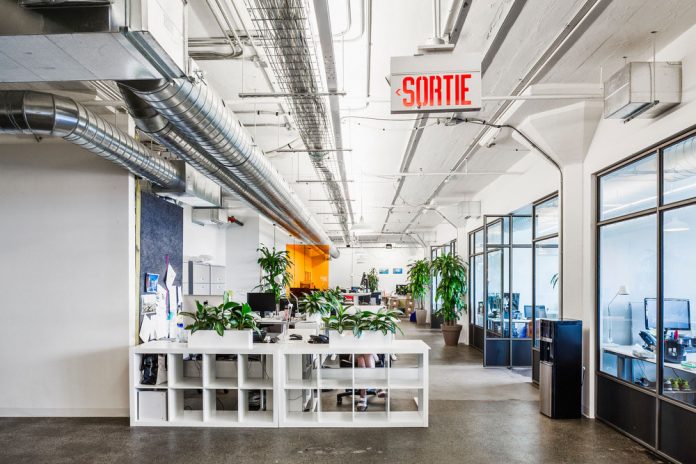
The design solution was to keep much of the floorplan open, bright and airy. Low shelves and plants are used as area dividers without closing up the space. In sharp contrast to the gritty exterior, the interior is bright and colorful. The departments are connected through community lounge spaces and conference rooms for people to come together, relax and chat.
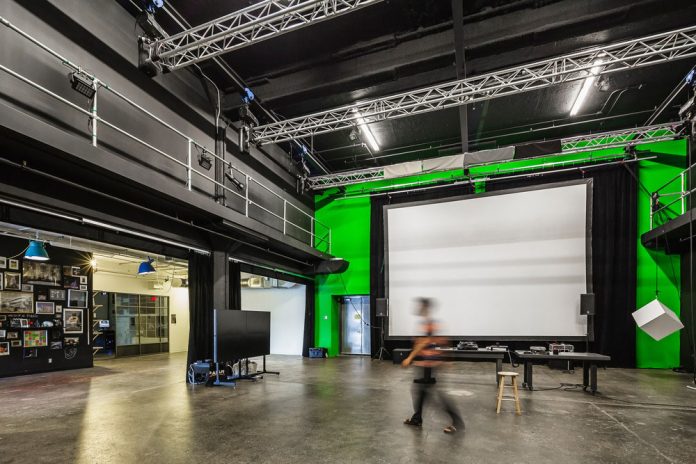
In the middle of the space, the second-floor slab was cut to create a two-story tall studio space nicknamed the Black Box and supported using super-beams and carbon reinforcements. Many of the projects are set up in the studio as working models to refine designs and present to clients.
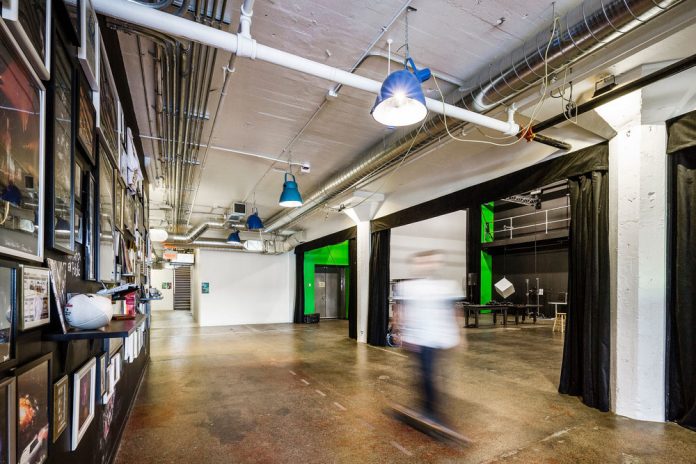
The central location of the studio also allows for a natural flow of events from the studio presentation which is the heart of the building out to the cafeteria, lobby, and entrance.
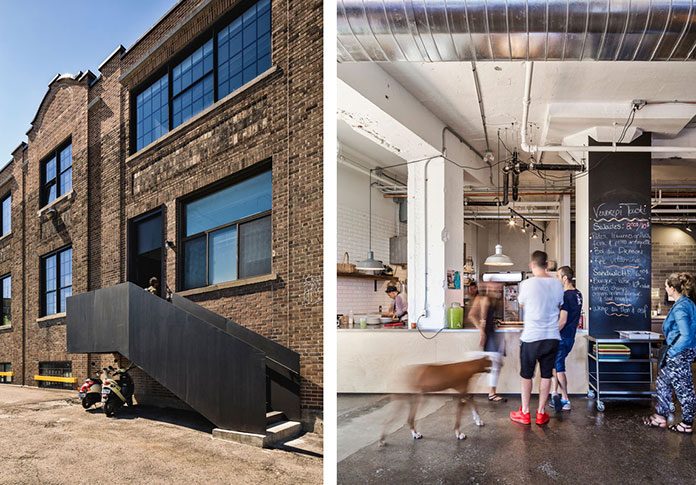
Moment Factory wanted the main entrance to be ‘discreet, unpretentious, and unconventional’. A minimalist black steel staircase was created and attached to the side of the red brick building creating an unobtrusive entrance. Unlike virtually any office, the main entrance doesn’t start with a receptionist desk, but immediately opens up to the cafeteria and immediately immerses the visitor into the life of Moment Factory.
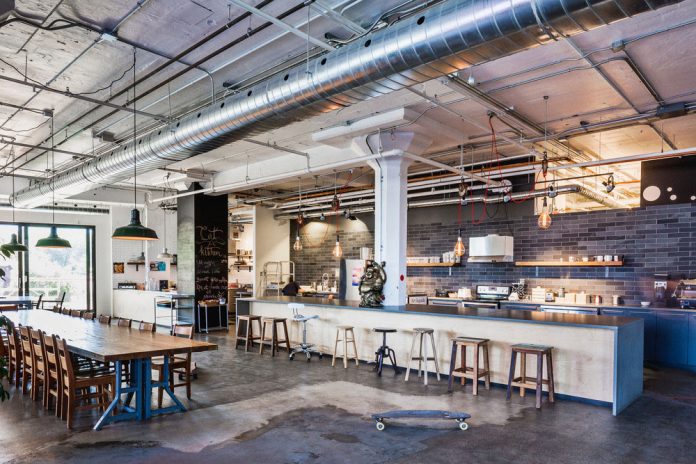
There’s no conservative corporate environment here, as the cafeteria and lobby are full of mismatched chairs, plants, contemporary art, outdoor terrace, skateboards, and dogs. The kitchen is open and large enough to hold 100 people.
The cafeteria opens up to the studio-sized lobby that was designed for a myriad of uses, including projections, technical tests, spontaneous meetings, project exhibitions, awards showcase, and reception.
Here’s a video by Moment Factory walking through the move-in:
It had to be a daunting task for the team at MU Architecture to design an environment for a team of multi-discipline designers creating immersive environments (so meta). But they rose to the challenge and designed the ideal new home for Moment Factory.
I know I’d like to work there. I wonder if they’re hiring.
[Photography by Ulysse Lemerise Bouchard]

