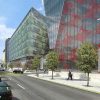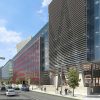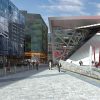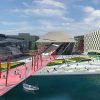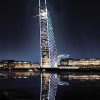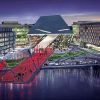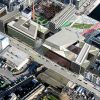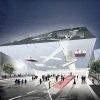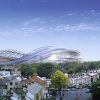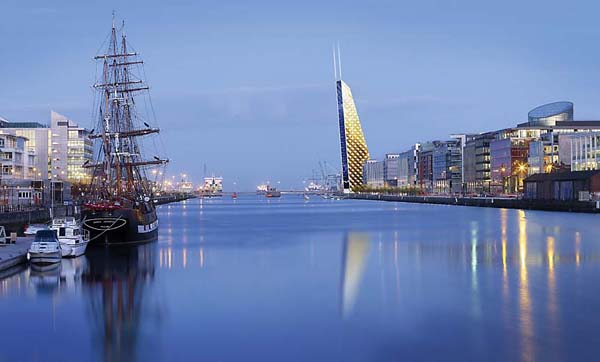
Ireland’s capital city builds up to further embrace a global economy and global opportunities.
The historical significance of Ireland’s capital city spans centuries of commerce and innovation. As Dublin prepares to increase its visibility in a global economy as a member of the increasingly powerful European Union, the renovation within its Dublin Docklands commercial properties represents a new day in the Irish economy that will be largely completed by the end of the decade.
To properly create these new national buildings of international commerce, a variety of architectural insight from Boston to Portugal was hired. The results are multiple buildings and business districts influenced by global designs for a global economy.
Spencer Dock
The development of the Spencer Dock business district is the centerpiece for the “new” Dublin. Once completed, Spencer Dock will have over 300,000 square meters of commercial space that will be home to domestic and international businesses, as well as entertainment and leisure organizations. Residential properties, restaurants, bars, shops, health clubs and leisure facilities will canvas the district.
“If you are familiar with the ‘Celtic Tiger’ economy and you want to see it in action, a trip to the Spencer Dock area is well worth it,” says Anna O’ Driscoll, an Ireland native who now lives in Phoenix.
Perhaps the architectural gem situated in the heart of Spencer Dock’s business district is the world-class No. 3 office building. Its modern design is further enhanced by the building’s waterside location, as office suites range from just under 6,500 square feet to 120,000 square feet. The innovative use of space within the office design is an additional benefit, along with its adjacent location to Dublin’s vibrant city center.
National Conference Centre
Building Dublin’s National Conference Centre may be the most eagerly anticipated development in the Spencer Dock business district. Government officials, business leaders and private citizens alike have witnessed its many years of planning and the National Conference Centre fulfills the last requirement of a government agreement.
To match the public’s eager anticipation, the building has been designed by Irish-born and internationally renowned architect, Kevin Roche. Roche is known in the industry as one of the most creative designers in glass.
“I am confident that his design will deliver a landmark building befitting of our capital city, and outstanding among its competitors,” says Seamus Brennan, Ireland’s Minister for Arts, Sports and Tourism.
The spacious Centre will contain 22 multi-purpose meeting rooms and is capable of housing up to 2,000 delegates for government sessions. In addition, nearly 4,500 square meters of flexible exhibition and banqueting space was built into the design, along with associated press and delegate support facilities and general utility spaces.
“It is about time the National Conference Centre was built,” says O’ Driscoll. “Many international businesses have their European headquarters in Dublin and finding conference centers large enough to conduct global meetings can be a daunting chore. We needed more venues because Dublin is in a great location for international conferences.”
National Conference Centre Hotel
To accommodate the Conference Centre, the Spencer Dock Development Company has filed a planning application for a 35-story hotel, which will be part of the National Conference Centre complex on Dublin’s North Wall Quay. The hotel development has always been a part of the Conference Centre plan.
For the hotel, the developers selected a design from one of Dublin’s own, Shay Cleary Architects. Mr. Clearly himself described his design as, “A tower that is a simple, pristine, rectangular, glazed enclosure.”
The tower is designed to achieve a “building within a building” look, which will display design complexity and architectural richness simultaneously. The general public spaces of the hotel are concealed to the first five floors as the remainder of the hotel consists of guest rooms, a fitness center and spa, hotel suites, clubs, lounges, meeting rooms and winter gardens.
 Grand Canal Square & Performing Arts Centre and GalleriaÂ
Dublin’s Docklands feature another jaw-dropping architectural attraction planned for the district. Grand Canal Square is a 10,000-square-meter public leisure and commerce area located at the west end of Grand Canal Dock facing onto the water.
Designed by Martha Schwartz, the inspiration originates from the color composition found in the sun, lawn and vegetation. A red carpet fashioned from red resin-glass emerges from the theatre and proceeds down to the dock, intersected by a green carpet path featuring lawns and vegetation. The flexibility of Grand Canal Square will allow for festivals, street shows and outdoor acoustic performances.
Acting as the centerpiece of Grand Canal Square is the Grand Canal Theatre designed by Daniel Libeskind. Consistent with Libeskind’s iconic style of architecture, the theatre will feature sharp, prominent angles and gravity-defying exterior walls. According to Libeskind, the architecture of the theatre “is based on the concept of stages: the stage of the theatre itself, the stage of the piazza and the stage of the theatre lobby above the piazza, when it is illuminated at night.”
“The concept of the Grand Canal Square and Theatre is to build a powerful cultural presence expressed in a dynamic volume. This volume is sculpted to express the various forces that create the urban piazza, the public space and inner workings of the theatre. This composition creates an icon that mirrors the joy and drama emblematic of Dublin itself,” states Libeskind.
Landsdowne Road Stadium
Slated for completion in 2009, the 62,000 square meters comprising the Landsdowne Road Stadium will hold 50,000 fans at full capacity. It is billed as “the first truly site-responsive stadium of its kind in the world.”
Designed by international stadium architects, HOK Sports Architecture, in conjunction with Scott Tallon Walker Architects, the form, mass, materials and aspect are guided by the stadium’s location and surroundings. A transparent roof can be lowered toward the southern sky to maximize sunlight onto the turf to produce the best playing surface possible. The curved form of the roof is designed to reflect the sky’s color and changes with light conditions.
General admission spectators are seated on the lower and upper tiers, as two mid-level tiers are reserved for premium seating and separate private suite holders. All 50,000 seats boast unobstructed views and are as close to the field as possible to create an intimate sports viewing environment.
“Having a second world-class stadium in the city on the south side of the River Liffey will give us more options to stage international sporting events,” says O’ Driscoll.
A Dublin Dynasty
The re-birth of Dublin is a once-in-a-lifetime opportunity to discover while one of Europe’s greenest cities jumps on the fast-moving train that is our current global economy. Make Dublin your destination of choice to witness the Celtic Tiger economy and the latest in high-quality European commercial architecture.

