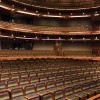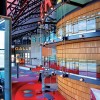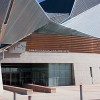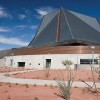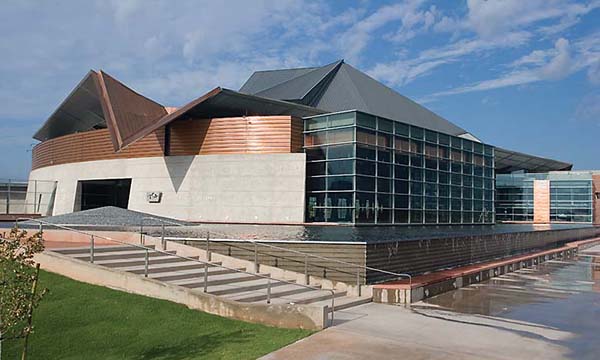
TCA is new Valley landmark that will delight audiences for decades to come.
As the Phoenix Metropolitan area ventures further into the 21st century, one of the country’s largest cities is involved in a game of catch-up when it comes to producing facilities for its homegrown talent.
Enter the new Tempe Center for the Arts (TCA).
Fresh off its September 9th public grand opening, the highly anticipated TCA has been a collective effort between civic, community, and business leaders, as well as contractors and two architectural firms, Architekton and Barton Myers Associates.
“The community will discover that the TCA will be one of the finest performing and visual arts centers in the southwest for years,” said Jody Ulich, cultural services director for the TCA. “This is a world-class facility built and operated by the city. We have provided our great local art organizations with a home and place to perform under one system, so it will be easier for patrons to find their favorite local art groups and stay connected with them.”
“It was a dream of ours and we never lost hope, we just kept chipping away at it,” said Barb Carter, who served as head of the arts commission and also served as Chair of the Executive Commission, overseeing the project during its duration.
Funded by 2000 measure Prop. 400 that allowed for a one-tenth of one percent increase in sales tax to fund the facility, the nearly $50 million facility is located adjacent to Tempe Town Lake, and its location, as well as Arizona’s strong historical ties to its original Native American residents, had a strong influence on the design and materials used in the construction of the TCA.
“It is a really honest building, what you see is what you get,” said Peter Rutti, senior associate and TCA project architect for Barton Myers. “We watched the details closely and made sure design obligations were being fulfilled.”
To create an intimate feeling for the audience, the main theater features 600 seats and two balconies close to the stage to enhance the experience of performances. An intricate copper ceiling has mahogany panels, which are even more eye-catching when lit. Rich fabrics on the seats represent the ancient Native American tradition of fabric weaving.
Based upon input from the public the visual arts gallery was expanded from 500 to 3800 square feet, and there is also 5600 square feet of outdoor sculpture garden space.
Joe Salvatore, executive architect for Architekton, describes the lobby as “a theater within itself.”
“From the outside the roof looks like a certain size, but as soon as you get into the lobby it explodes on you,” said Salvatore. “You set your expectations really high as soon as you enter the lobby, it is a wonderful introduction to the TCA. The lobby is part of the journey into the studio and main theater.”
Wood and copper highlight the lobby, along with extravagant carpet design by Santa Fe artist, Ramona Sakiestewa, to accent the native influences. The balcony view on the lobby allows visitors to view Tempe Town Lake, bridges and mountains for a visual safari that is hard to match elsewhere in the East Valley.
Many of the materials used in the design and construction process were based on the anticipated need for sound protection, including the heavy use of steel to avoid overhead airplane noise. Highlights of the acoustic engineering include the underside of the facility’s roofing that features a recycled newspaper compound that was sprayed four inches thick onto the lobby ceiling and key for the building’s structure. Soft colors of light reflected from the ceiling create a beautiful ambiance for visitors.
“Some of the things we were forced to do ended up working really well,” said John Kane, design principle architect and project co-designer with Barton Myers.
The TCA showcases an industrial feel represented through its Native American and southwestern flavor. Along with wood and copper, glass and tile are a popular combination. Turquoise is represented through a colored glass and onyx is represented by black glass with stainless steel and sandstone that can be found at Papago Park. Steel beams and mechanized ducts were designed to work together and adapt to change for different lighting and instrument combinations. Because of its density, concrete was used as a foundation and durable material solution to help dramatically with the facility’s acoustics.
“The TCA was not just about the design, but how it was built,” said Rutti.
Ulich and her fellow city of Tempe representatives are impressed with the final product.
“It was a real partnership between Architekton and Barton Myers. You can see the influences of both throughout the building,” she said. “It is all about audience building and marketing to the theater goers of tomorrow.”
Regardless of why they are attending, visitors and regulars alike will be in awe of Tempe’s new treasure, as the Tempe Center for the Arts takes its rightful place as a much needed new landmark.
“We are all hoping it becomes a recognizable landmark like all cities have,” said Kane. “We hope it adds to the skyline and becomes a powerful part of the city. People will always know what it is and the value it adds to our community.” [photos: Don Crossland]


