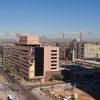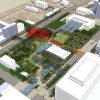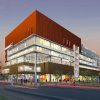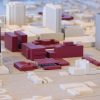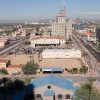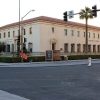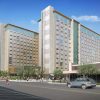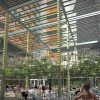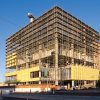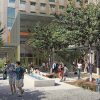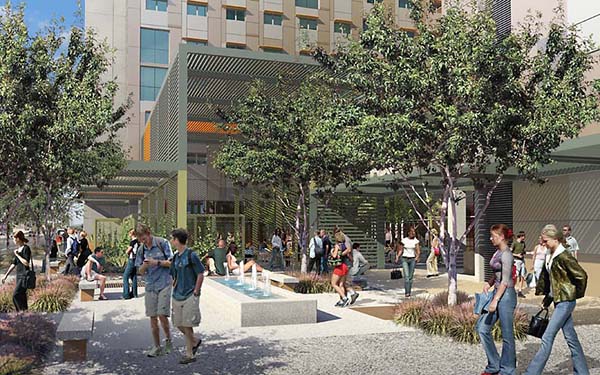
Arizona State University’s presence in downtown Phoenix is becoming. In an era defined by President Michael Crow’s ambitious vision of a New American University, the task of embodying the tenants of that vision–intellectual fusion, social embeddedness, entrepreneurial research, global engagement–fall to the University’s buildings and campuses. In the context of a rapidly growing city and state without the infrastructure to accommodate the higher education needs of the immediate future, ASU intends to proactively evolve into a local institution of global importance, an inclusive university fully integrated into the fabric of its community, an environment where innovative and trans-disciplinary research results in practical and prevalent application.
What does that look like?
With ASU’s downtown campus, an initiative undertaken with precisely this question in mind, the city of Phoenix and, if Dr. Crow’s vision of ASU as an emerging academic model is to be believed, the country is about to find out.
Underutilized at best, the heart of Phoenix, between Central Avenue and Third Street and between Van Buren Avenue and Fillmore Avenue, has proven the ideal location to realize an urban campus. Filling the space between the corporate nexus along Washington and the emerging artistic presence along Roosevelt, the area was not only practical in terms of land availability, it was also conveniently positioned within a five-minute walk from the Light Rail, a guaranteed 23-minute commute to the Tempe campus.
Though officially opened in the Fall of 2006, the Downtown campus is years away from completion. At full build out it will boast 15,000 students, 1800 faculty and staff, 1.5 million square feet of academic and support space, 4000 student beds and a 20-acre campus district. Construction of the campus is bisected with Phase I to be completed next fall, Phase II to be completed in 2011 and a final build out phase to occur on an as-needed basis.
Phase I consists of three major renovations: the 411 N Central Building, Park Place Building, Mercado; two major construction projects: Taylor Place, a two-towered residential complex and the Walter Cronkite School of Journalism building; a picturesque park and the enrollment of three colleges: the College of Public Programs, University College and College of Nursing. Phase II includes the completion of Taylor Place, a new College of Nursing building, the enrollment of the Walter Cronkite School of Journalism and the School of Global Health and, finally, the renovation of the Central Avenue post office into a student union.
The academic design of the campus revolves around programs expected to benefit synergistically from an urban setting: media, government, medicine and human services. These programs, located within mere blocks of their real-world counterparts, will capitalize on this proximity by infusing professional access and exposure into their educational architecture.
The design of the campus itself is equally as binary with one part new construction and one part renovation blended into something best described, in the spirit of inclusivity and integration, as a campus district. According to vice president and executive vice provost Mernoy Harrison, this has meant repurposing existing space for an academic orientation and creating design that is conducive to academics; specifically, natural light, shade, places to gather and the seamless integration into downtown.
“We don’t want everything uniform,” said Patrick Panetta, assistant director of ASU’s Real Estate Office, the entity responsible for all of the University’s property. “We scouted Portland State, George Washington and NYU and tried to replicate things done well and learn from things not done well.”
The result is an approach hinging on density and openness. Being downtown, Panetta explains, requires buildings of a certain height. This creates a density that not only maximizes the land acreage but also sets the campus on a scale commensurate with its skyscraping neighbors. The flow of the city onto and across the campus is facilitated by various public/private arrangements anchored on site, the sprinkling of assorted commercial tenants throughout campus and by meticulously designed green spaces that camouflage the perimeter. Indeed, the word infiltrate might better characterize ASU’s move downtown.
“Taylor Place supports both the university’s goals and those of the City of Phoenix, to encourage and sustain a vibrant, 24-7 downtown,” said Edward F. Garcia, a principal with design firm Smith Group and the project manager of the high-rise residential complex.
Mark Kranz, a design principal at SmithGroup, described how Taylor Place melds into its urban home. “The project’s Shade Garden is a uniquely designed urban garden. It provides a shaded outdoor dining and study space for students, but also draws the pedestrian in and provides a dining amenity for the city. The entire street perimeter of the facility is shaded with overhead canopies that frame the retails, many of which will provide additional outdoor dining that will add life to the streetscape,” he said.
According to business owners and store clerks in the area, the impact to date, though negligible, is increasing, as is anticipation. Stores and restaurants are mobilizing to receive the influx of would-be patrons. Student specials and discounts are beginning to appear and traces of the proverbial dynamic city center may soon follow. But because the campus joins a growing list of high-dollar revitalization set pieces, class A office space, high-rise housing, parks, museums, the convention center, the light rail and because the city has yet to strike the winning recipe that will entice actual people downtown, skepticism remains as to whether downtown Phoenix will ever earn a place alongside words like dynamic and vibrant. Still, apropos to ASU, while the bulk of the cultural impact may not have registered, the stream of construction dollars, wages and tax revenues speak for themselves, figures that will eventually total 7700 university and private sector jobs, $281 million in annual wages, $34 million in annual tax revenues.
Skepticism notwithstanding, Jason Harris, deputy director of the Downtown Development Office, is confident the campus will prove to be a viable economic and cultural contribution if only because he believes the voter-approved conceit is a vital and viable educational contribution. Plus, Harris says, early success indicators are positive across the board. Students are enrolling at a higher rate than initially expected and if the terms are acceptable to students academically, their presence downtown will inevitably lead to broader impact. Still, Harris is sure to underscore the centrality of additional students and a completed light rail system to the project and says judgment should be withheld until next fall at the earliest.
Despite support from every quadrant, the city, the state, the public, the process has not been without obstacles. Among them, Patrick Panetta counts the inevitable objections to the demolition of buildings and the occasional use of eminent domain in securing needed land. Jason Harris adds that land acquisition was particularly difficult. As public institutions, ASU and the city’s announcement of the project led to a dramatic rise in property prices with many attempting to buy in with hopes of turning a quick profit. Consequently, the city was not able to secure as much land as initially intended. Mernoy Harrison points to even more specific inconveniences like discovering that the 411 Central Building, an ambitious renovation housing the University Center, was built on 20-foot pillars. Suffice it to say, classrooms and common spaces must negotiate significant size constraints. But the project is on schedule and on budget and, as these things go, it is hard to ask for more.
As ASU and Phoenix battle, build and spend their way toward their respective desired destinies, a New American University and a vibrant urban center, the downtown campus is the symbiotic overlap of both pursuits. It is a time of becoming for both city and university. With each passing day, one can only hope that the tantalizing potential for exponential synergy across cultural, economic, academic and aesthetic boundaries will continue its gradual escape from the realm of theory to the here and now.

