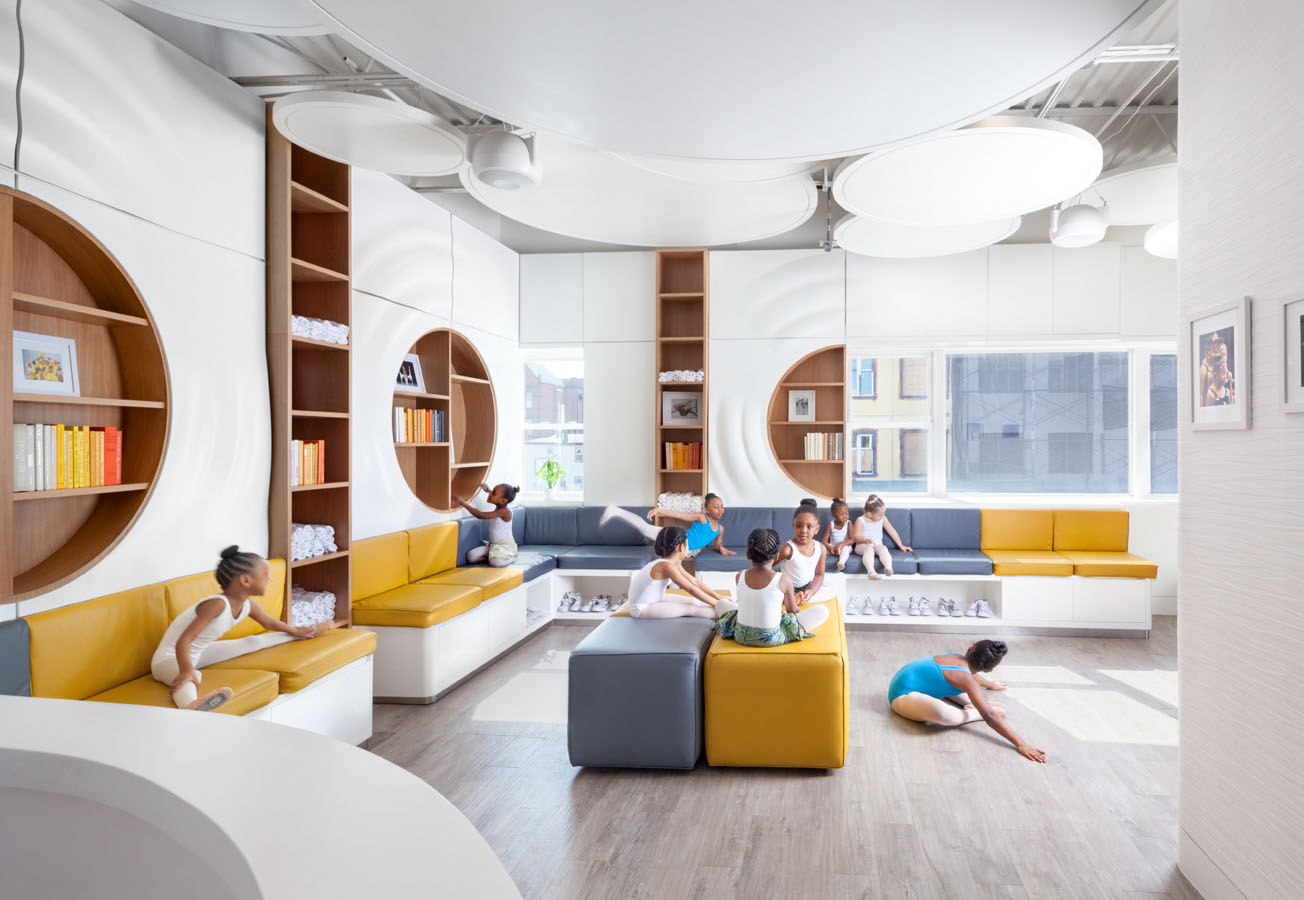Very few things in life have the power to transport us to a different time and place like the aroma and flavor of food. Architecture can come close by giving us visual clues that remind us of places we’ve seen. Hikari Yakitori Bar in Valencia, Spain transports its diners to Tokyo using all three of these senses.
The founders of Nozomi Sushi Bar in the newly hip neighborhood of Ruzafa had a hit on their hands with a two-month waiting list and wanted to capitalize on their momentum and their passion for Japanese gastronomy by opening an entirely new concept two-doors down from Nozomi.

To create the unique interior, the owners enlisted Valencia-based design firm Masquespacio. The design is inspired by the different alleys and districts of Kabukicho, Omoide Yokocho and Hajimeya of Tokyo, where the vast majority of yakitori taverns are located. Hikari Yakitori Bar bears the name of a Japanese high speed train, continuing the naming convention started with Nozomi.

“We have gone to one of the most authentic neighborhoods in Tokyo bringing its noise and smell, but reinterpreting its visual pollution,” said Paula Pina, lead architect from Masquespacio.
From the façade, the entrance to one of the tunnels of Tokyo is clearly recognizable, inviting guests to enter the intimate and yet eclectic interior, with its dim light and flames that leave the open kitchen, absorbs the visitor from beginning to end. The fusion between refined and industrial materials, the classic and the contemporary, is recognized immediately, always with a point of view that represents the identity of the Nozomi group.

“The reinterpretation of the alleys of different districts and neighborhoods like Kabukicho, Omoide Yokocho and Hajimeya is realized through a monochrome color palette represented by grays and rusts, with a tone of wood that brings warmth,” said Pina.
A huge tunnel takes diners to the second part of the restaurant as the wood mixes with cement and iron, while the classic lanterns cast a shadow of streetlight in the corridors. To the right, there is a dead-end plaza full of luminous signs hanging from the ceiling, a small food stall and a reinvention of the famous neighborhood of the Japanese capital, used as a series of little houses to host the visitors of the place. From the interior with metallic finishes, cement and wooden houses, under a dim light, visitors can enjoy the central axis of the square full of life and contrasts as if they were in one of the most authentic backstreets of Tokyo.

Hikari means “light” and one of the aspects of the project that helps define it is the lighting. Interspersed with Masquespacio-designed, locally manufactured lighting are neon signs and technical fixtures. The light sculptures hanging from the ceiling and the neon signs mimic the advertising signs that create a strong visual component in the bustling streets of Tokyo.

While Nozomi transported guests to Kyoto, this time, the visitor to Hikari will feel as if they were in one of the most authentic neighborhoods in Tokyo using the tastes and smells of the back alley combined with the strong visual cues of the interior design.
[photography by Luis Beltran][latest articles]
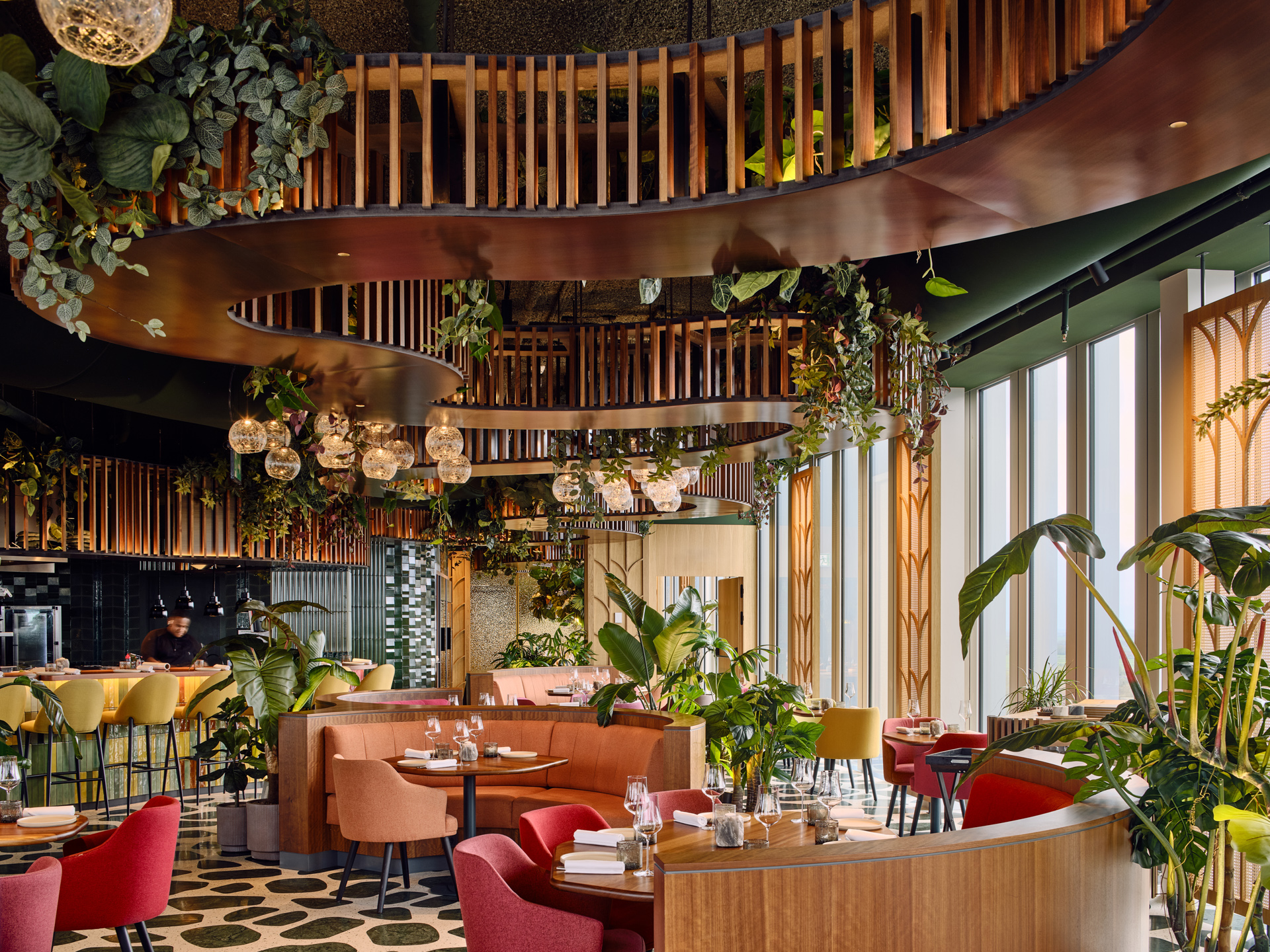
Selva Restaurant: A Design Inspired Dining Experience in Amsterdam
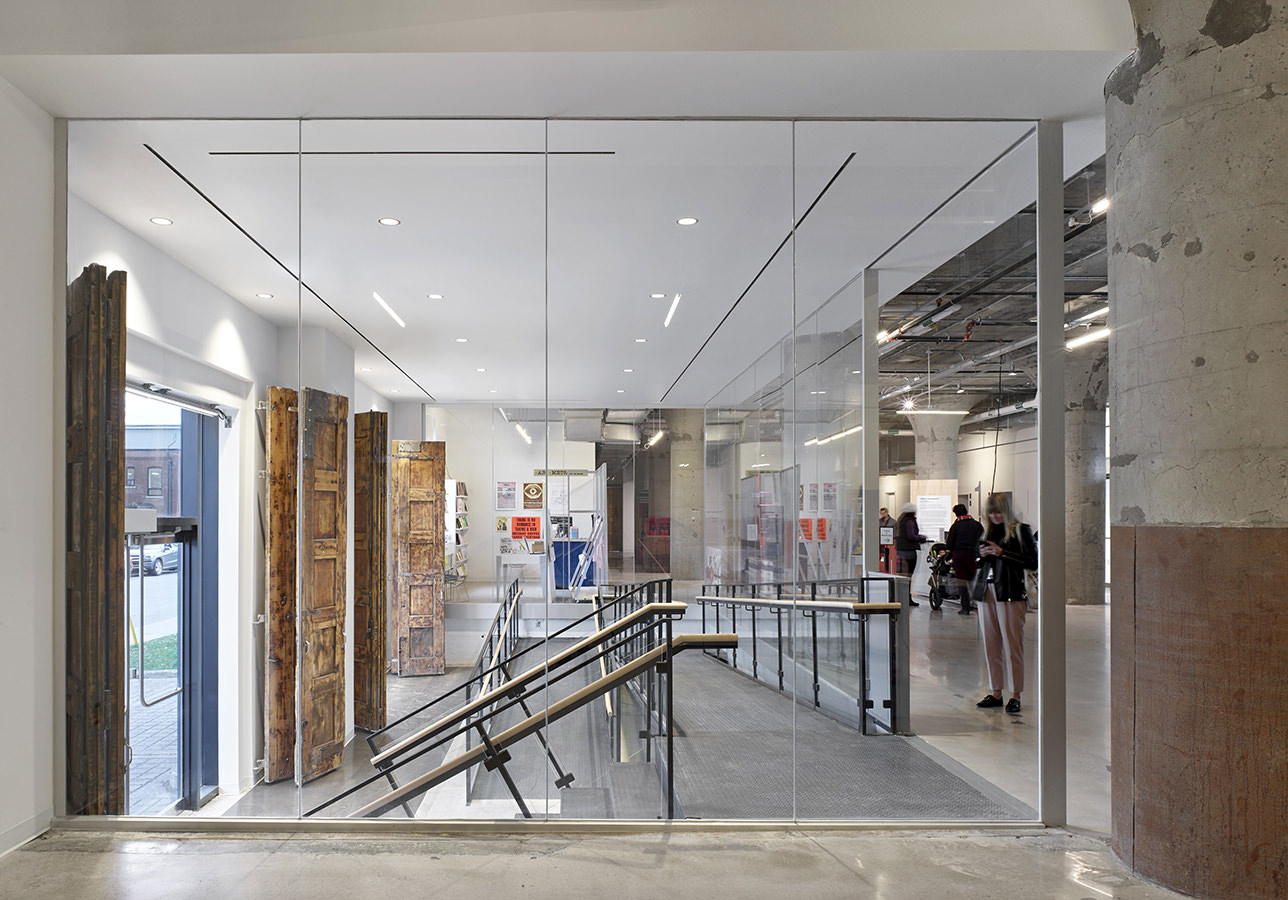
New Home of Toronto’s Museum of Contemporary Art
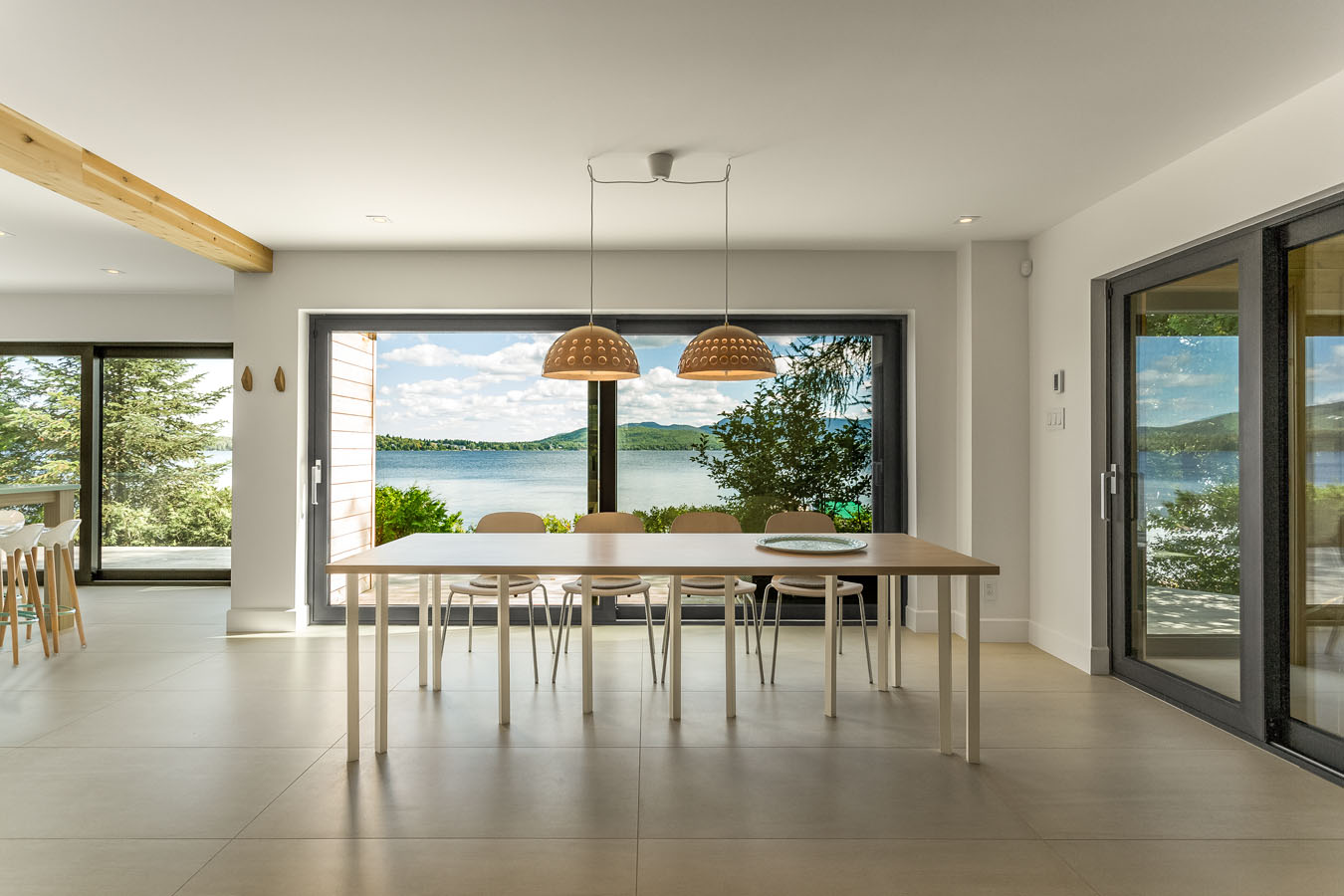
Nordic Architecture and Sleek Interior Design
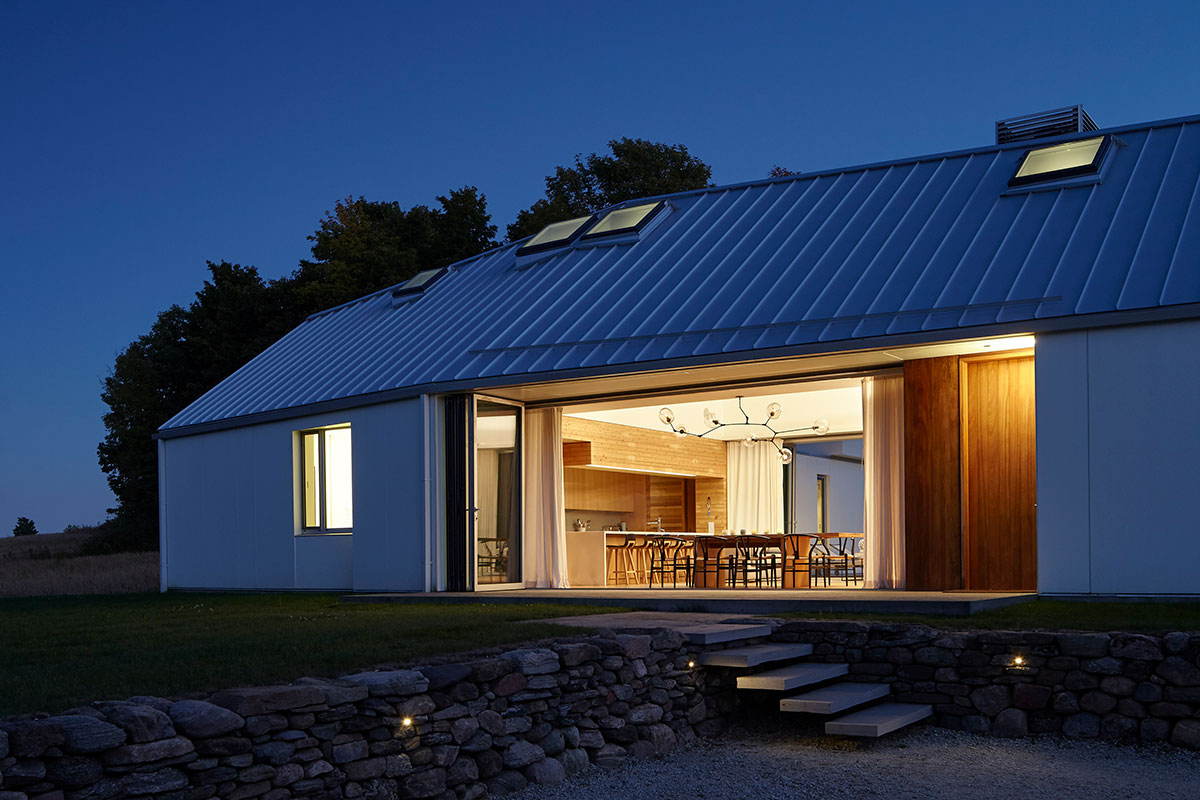
Charting a New Course at Compass House
