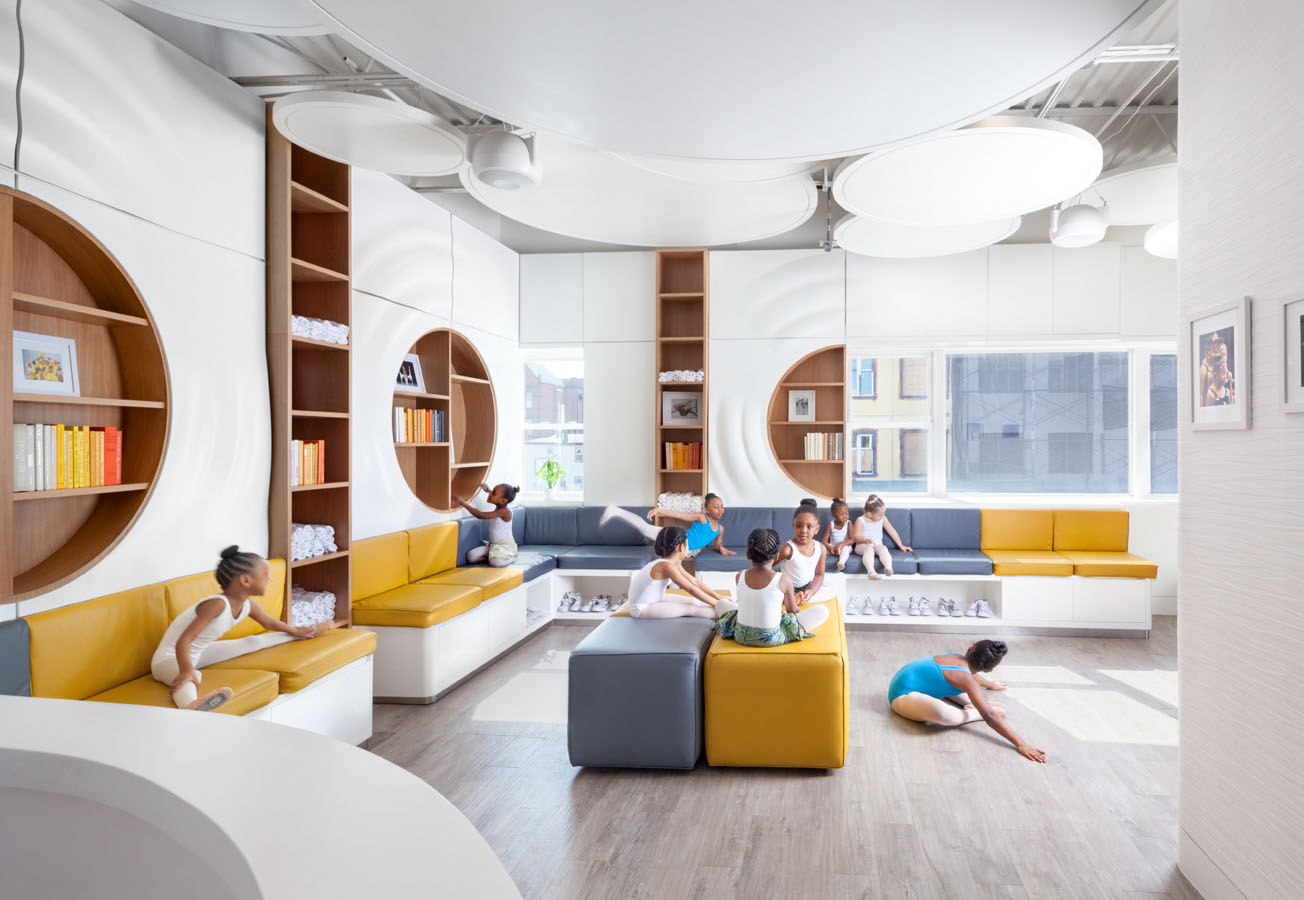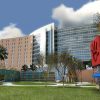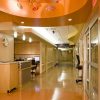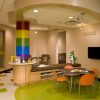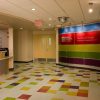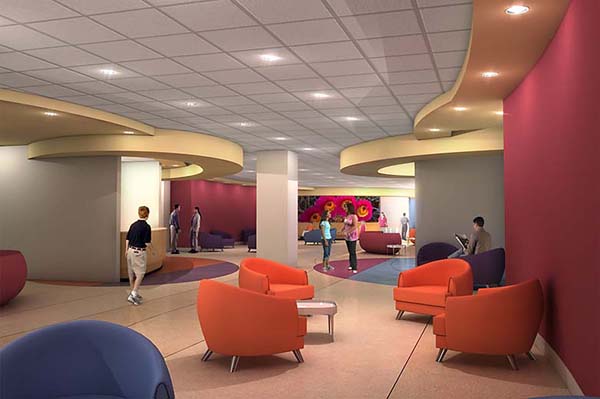
The Phoenix metropolitan area has claimed one of the highest population growth rates in the nation over the past few years. The number of children in the county is projected to exceed 1.5 million by 2030, compared to today’s 900,000. With this in mind, the Phoenix Children’s Hospital is embarking on an ambitious project, recently unveiling plans for a $588 million multi-year expansion at the Thomas Road campus that will accommodate the growing community and continue to offer cutting-edge healthcare well into the future.
“Currently, the Valley does not have enough hospital beds to serve this burgeoning population of children,” says Bob Meyer, president and CEO of Phoenix Children’s Hospital. “The expansion will enable the hospital to provide world-class care to the sickest children in our community.” The plans include a 700,000-square-foot patient and ambulatory tower, a main entry boulevard and circle drive, a central plant and three parking structures designed by Dallas-based HKS, Inc., adding just under nine acres to the campus and increasing the number of total hospital beds to 455.
“It’s our goal to design the new patient tower as a series of experiences for children and their families,” says Jeff Stouffer, HKS Architects’ principal-in-charge. “Kids in pediatric facilities are often separated from a sense of normalcy including playing with other children. Phoenix Children’s Hospital will create spaces designed to promote valuable interaction with others in an environment consistent with the everyday setting of life.”
Construction is underway on the new patient tower, which will be completed in phases, and to keep with modern-day demands, the existing tower will undergo renovation. Estimated completion of the extensive project is 2012.
Meanwhile, the hospital’s new $23 million Neonatal Intensive Care Unit (NICU) – the largest of its kind in the nation – opened this spring. According to principal designer Mo Stein, the unit is designed like a hotel with family-oriented rooms featuring individual thermostats, adjustable lighting and sound-dampening elements. Sleeper couches, privacy curtains and a desk with Internet connection and shelving allow family members to work, sleep and relax while being a part of the baby’s healing. Each room also incorporates state-of-the-art technologies that enable healthcare staff to monitor patients from anywhere in the unit. The design sets a new standard in the industry, allowing 504 square feet per infant.
“The hospital’s mission is much bigger than helping babies survive,” says NICU Director Laurie Vasquez. “We want to ensure a healthy future for these patients so they are able to reach their full potential.”
[latest articles]

Selva Restaurant: A Design Inspired Dining Experience in Amsterdam
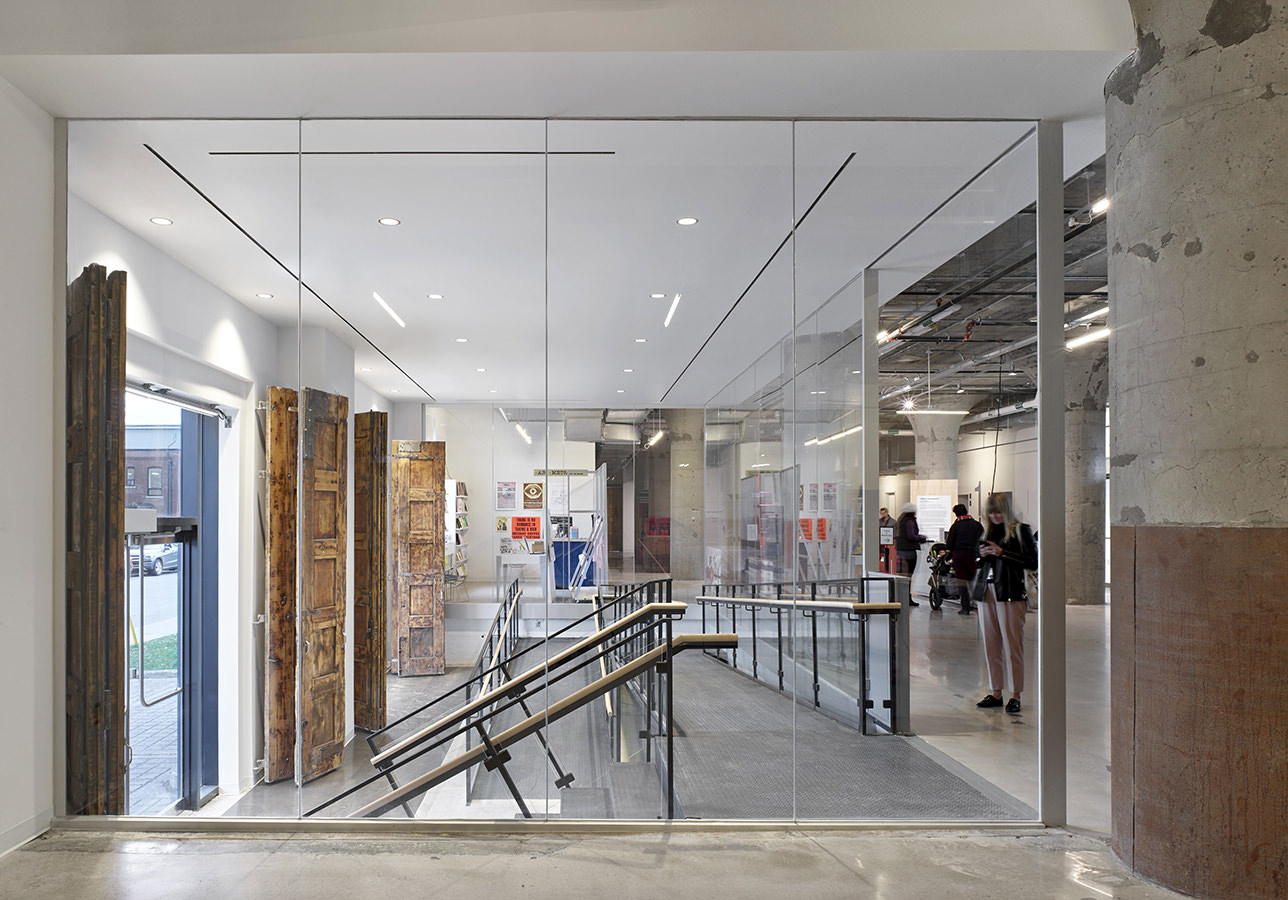
New Home of Toronto’s Museum of Contemporary Art
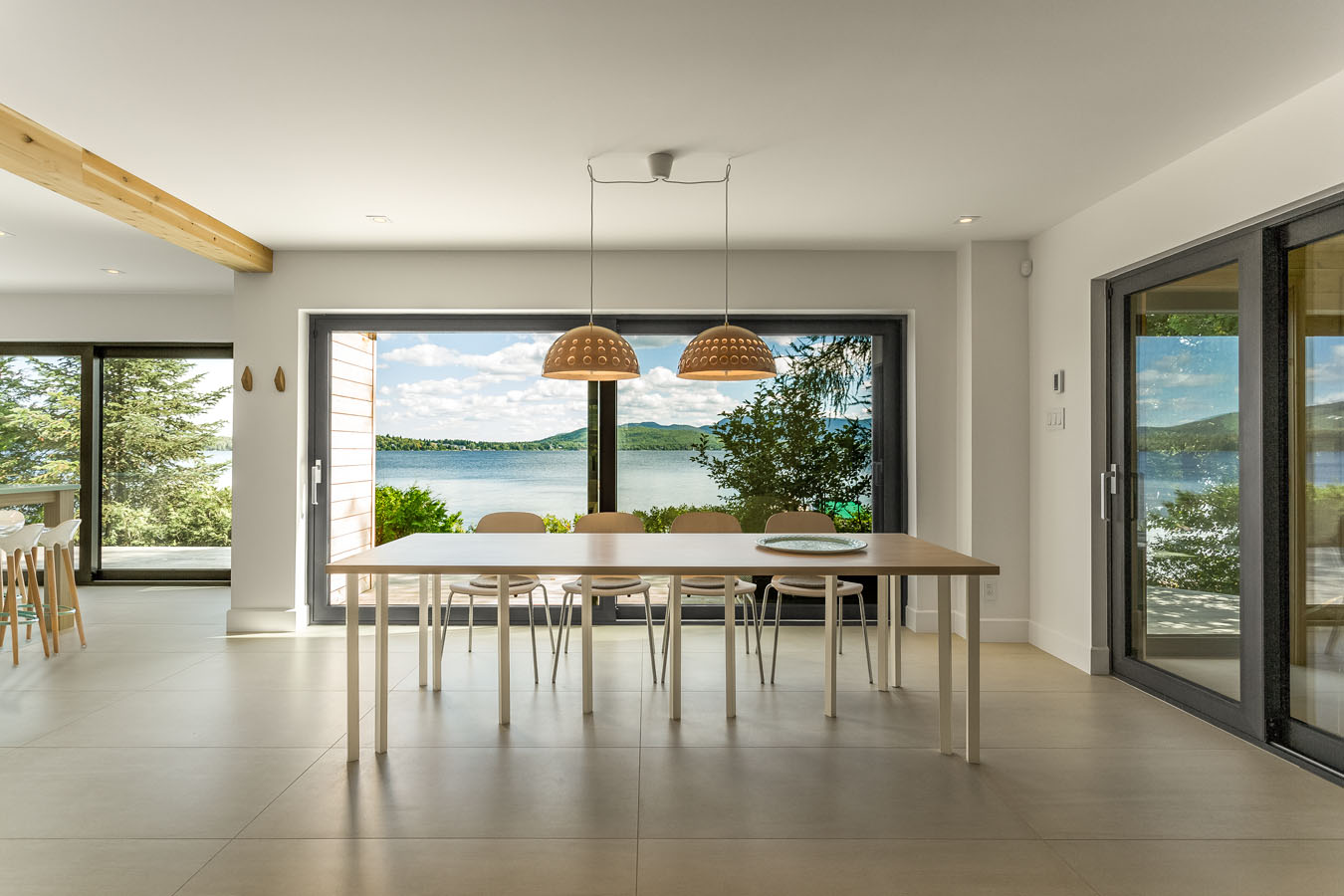
Nordic Architecture and Sleek Interior Design
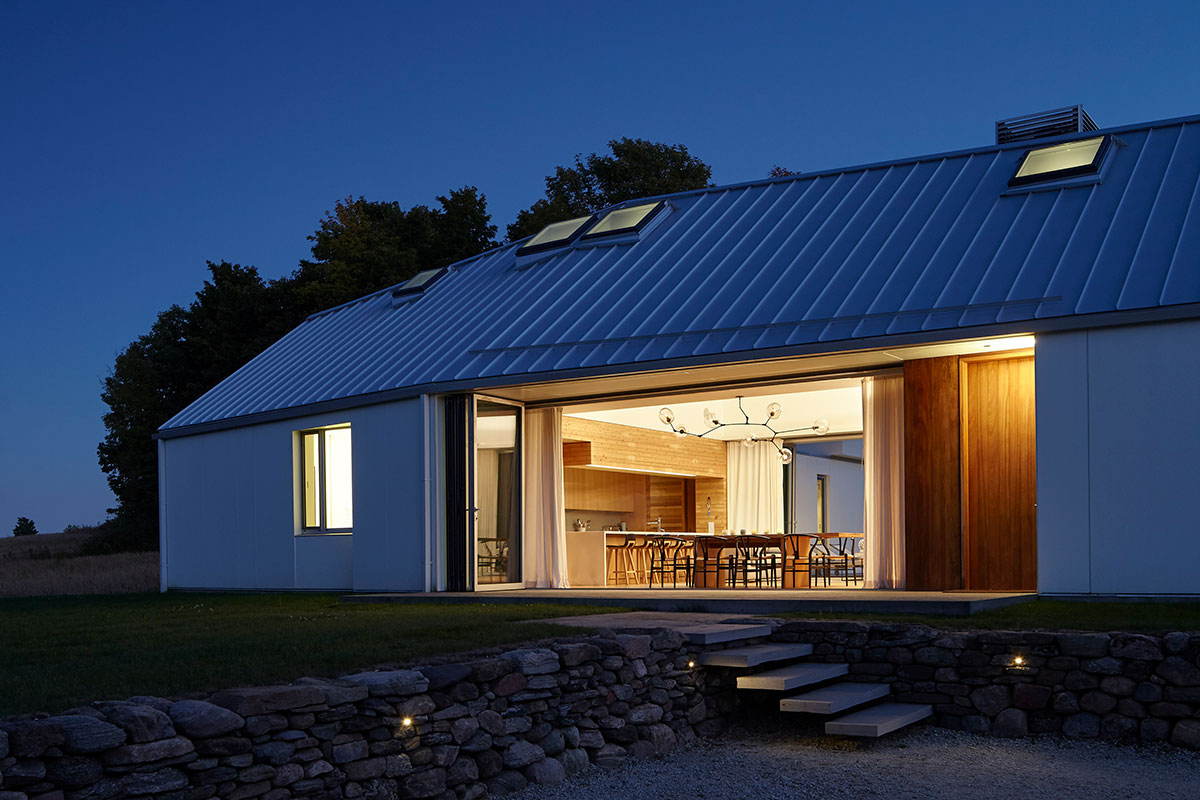
Charting a New Course at Compass House
