
Hayes McNeil, established local architect, is a master of optical illusion.
After gutting and reconfiguring a 720-square-foot, modest, mid-century condominium, the living space now lends itself as well as a space twice its size.
Located at the Embassy Condominium tower in the heart of the Roosevelt District in Phoenix, the unit was originally built in 1964 as a hotel, later converted to condominiums in 1982. It now houses 79 single-story units ranging from 350 to 1390 square feet complete with 1960s retro chic charm complemented by renovated modern, loft-like space.
Innovative in design, McNeil hides a full-size stainless steel refrigerator, a wall-mounted toilet and shower in a pantry flanking the back wall.
“The basic concept for the work there was just making the most of the small spaces. I wanted to make them comfortable for a single user, but not feel like guests were invading personal space when they were over,†McNeil said.
Seamless in appearance, an elongated, custom LG Hi-Mac kitchen and bath counter separates the nearly invisible kitchen from the open area. Look hard enough at the countertop and you can see two protruding knobs that control two small, flat surface burners camouflaged by the counter.
The exposed concrete floor, ceiling and floating sheetrock walls give the condo a modern industrial feel. A wall of mahogany paneled cabinets acts a division of the great room and the living space. It also provides ample wardrobe space on the living side and media storage in the living room. The cabinets form a T-shape against the kitchen and bath counter space hiding the homeowner personal space.
A full size built-in platform bed is permanently placed near the north wall of the condo allowing the swing arm hanger to the LCD TV to be viewed from both the living room and bedroom. Curtains serve as a bedroom door and a center hinge door links the bedroom area to the balcony.
“Making some of the utility spaces compact also makes nicer finishes more reasonable which is how I was able to afford glass walls in the shower. It is about finding a balance of economy and luxury,” McNeil said.
The condo has a north-facing view of the city that McNeil capitalized on by installing a collapsible, three-panel, industrial-grade, sliding glass door. Doing this visually connects the indoor space to the outdoors.
“I have carried some of the concepts on to other projects including my current house,” said McNeil. For instance, his 1000-square-foot home has bathrooms along a 50-foot wall. The influence for the compact design is driven by the real estate concept that dictates the more usable square footage, the more marketable the home or office. In doing so he was able to spend money in the right places, such as high-end fixtures.
Currently McNeil is a partner in architecture firm Plus Minus Studio and construction company General Construction. McNeil has noticed a trend of people falling in love with the more intimate spaces of their homes because they are so large. He believes smaller spaces, such as bathrooms, are more comfortable to people because they are properly sized.
Jack London of Jarson & Jarson Real Estate who specializes in the sale of unique property, said, “it was a perfect fit for the company when it came on the market. Inside you will see that every inch has been thoughtfully crafted to maximize space with multipurpose efficiency.”
With up and coming light rail, restaurants, wine bars, sporting events, concerts and parks all within walking distance, it is becoming one of the most popular neighborhoods in the Valley. The Embassy plays a defining role in the character of the neighborhood. A mid-century modern gem with solid concrete construction, a pool elevated over top of the circular driveway and unique exterior design features emulate the retro style that is becoming popular again today.
As downtown living becomes more fashionable and expensive, the answer–like in most big cities–is to build up. Only with talented architects like Hayes McNeil can the illusion of cramped high-rise living disappear.
[latest articles]
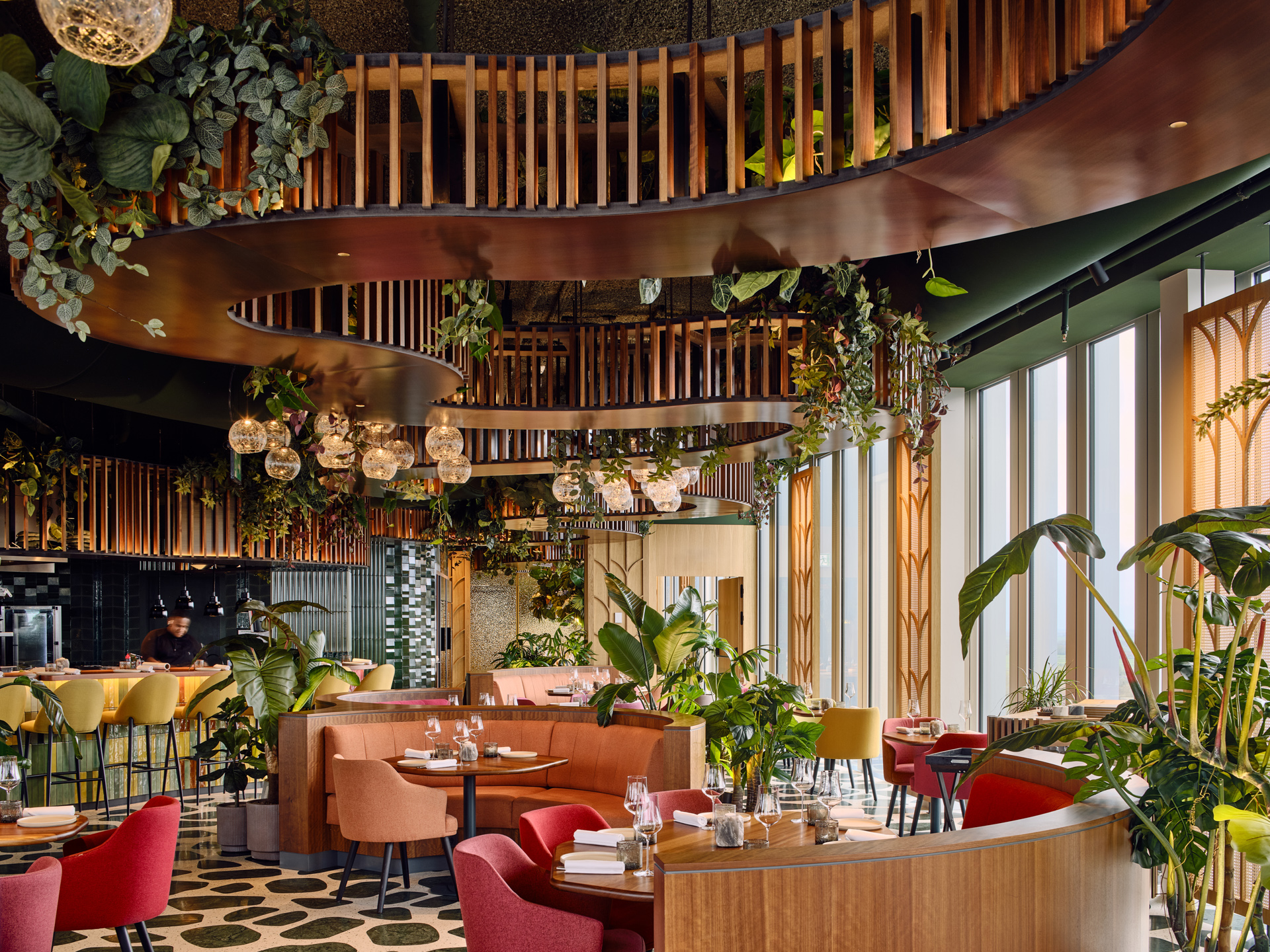
Selva Restaurant: A Design Inspired Dining Experience in Amsterdam
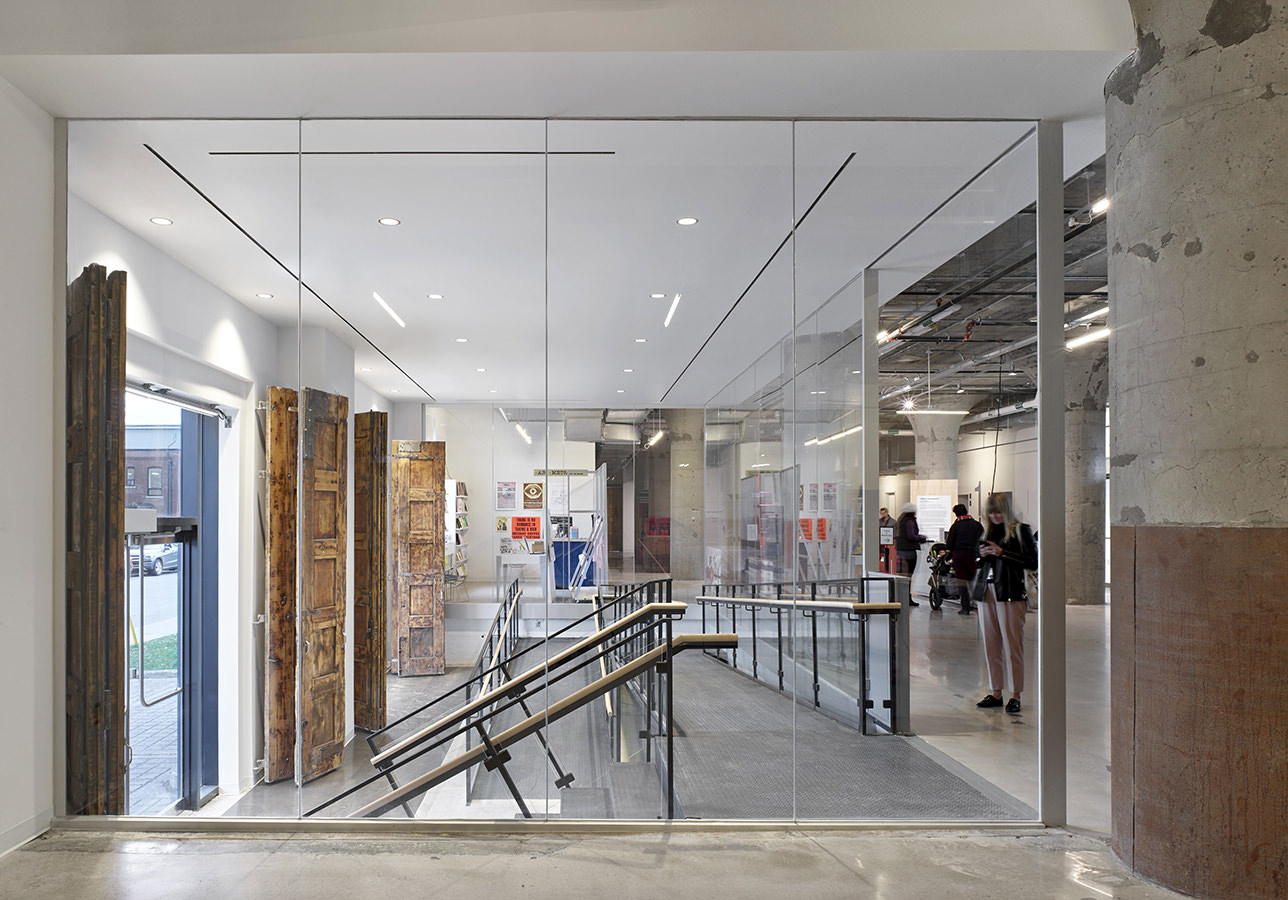
New Home of Toronto’s Museum of Contemporary Art
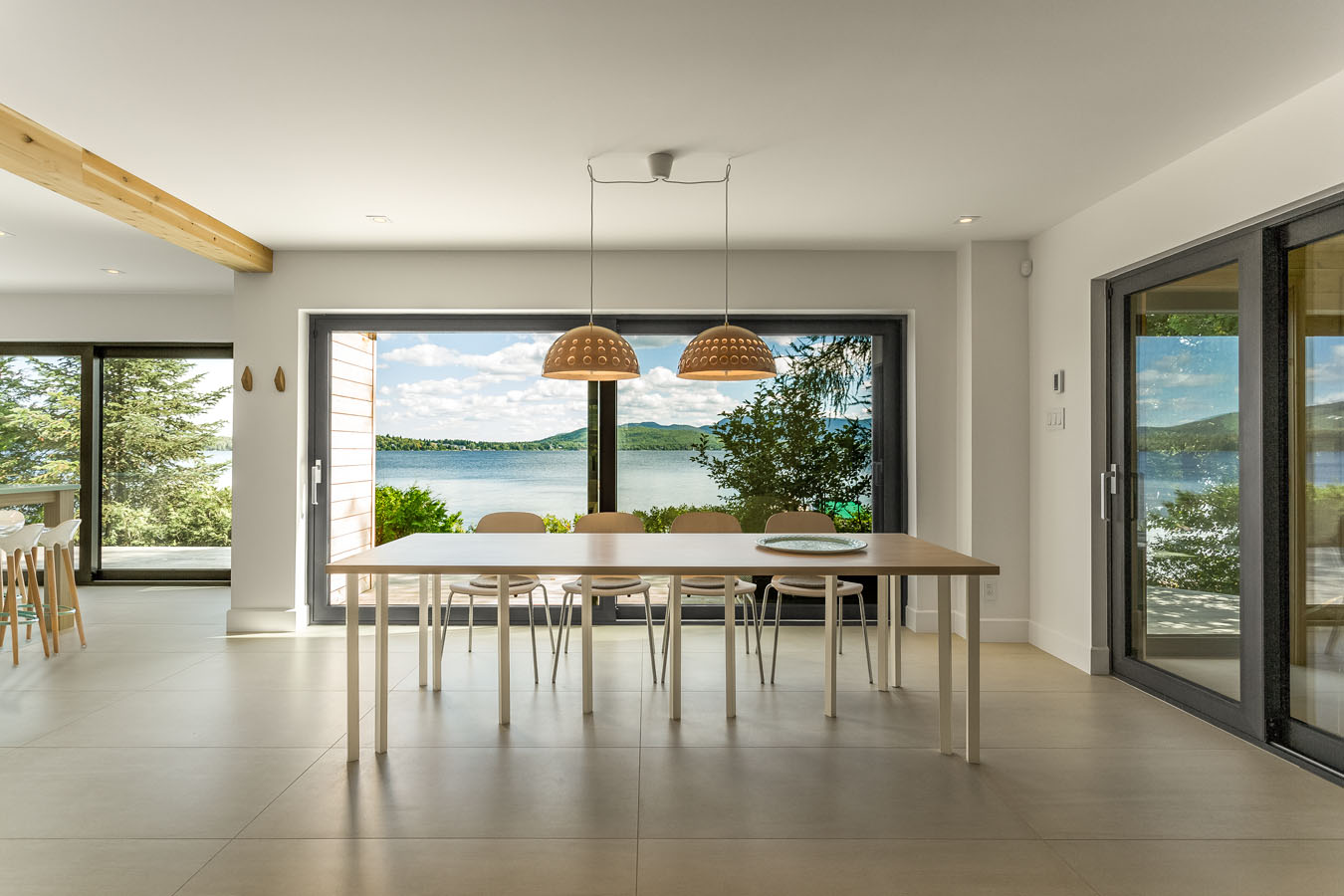
Nordic Architecture and Sleek Interior Design
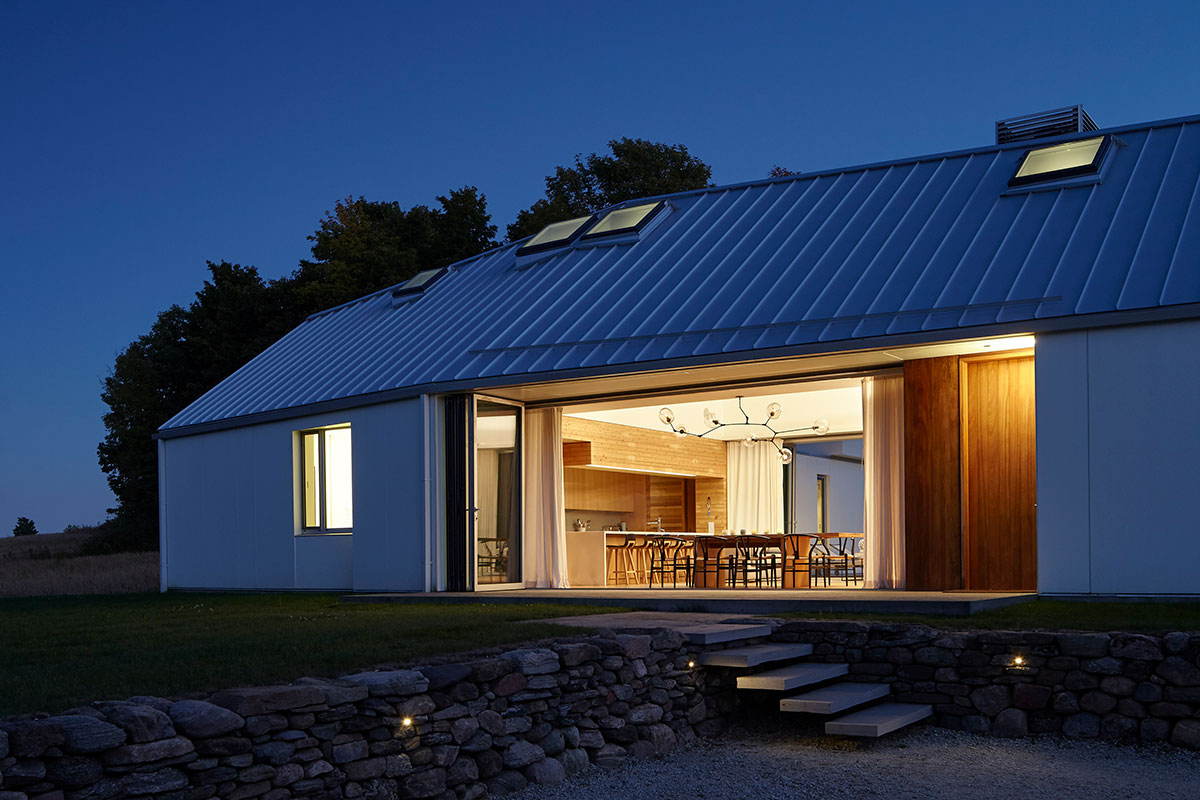
Charting a New Course at Compass House
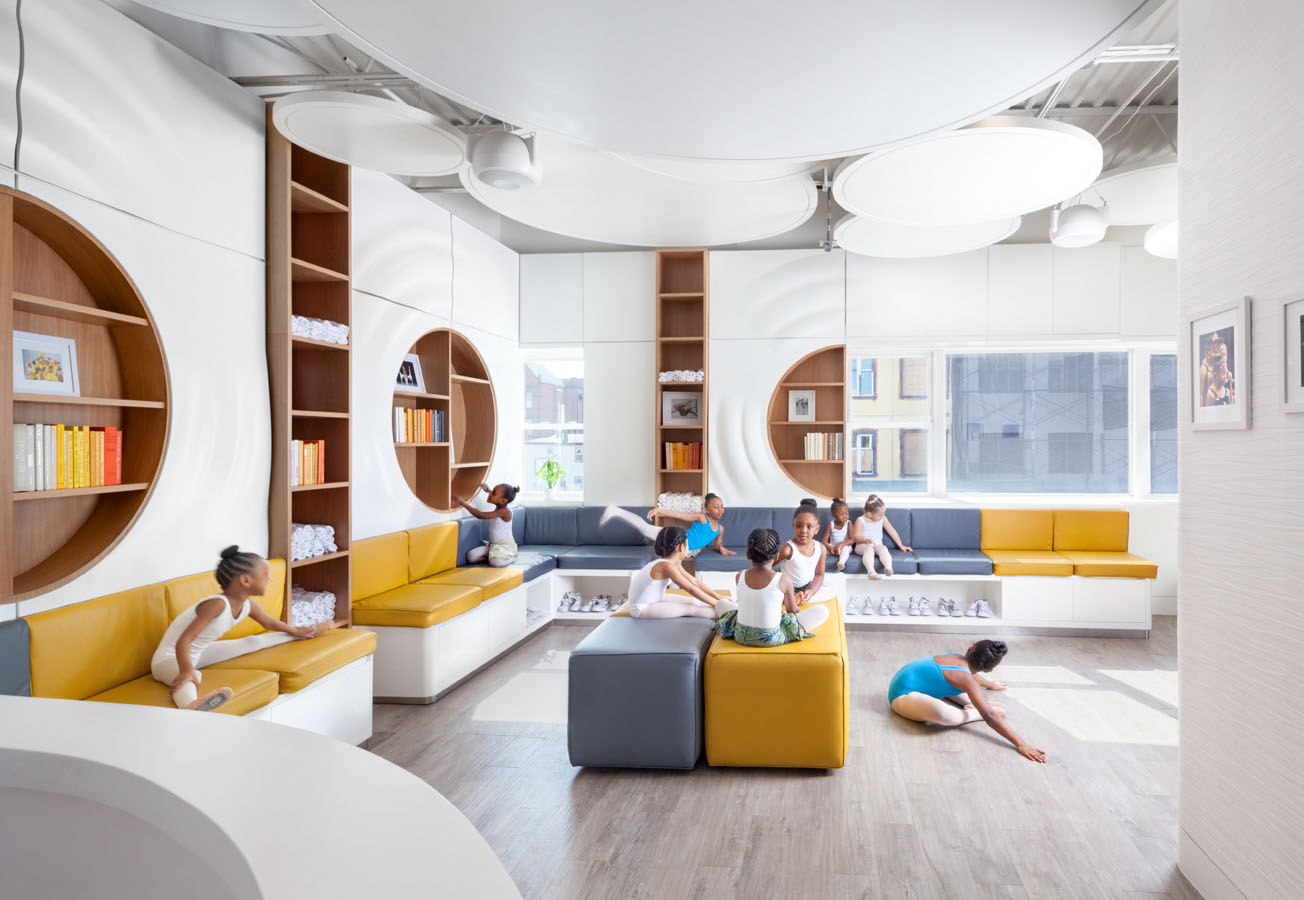







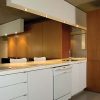
Wow!! nice I can remodel my house like this as it is not too much big, it has small space. Really I am inspired by these pictures and article. Thanks
This is
the great blog, I’m reading them for a while, thanks for the new posts!
This is
the great blog, I’m reading them for a while, thanks for the new posts!
The wall of the plenty of the paneled cabinets Act Division of the great room and living area. It also provides a large space of wardrobe for living and storage media in the room.
Kitchens