It’s always interesting when a designer becomes their own client. Can they edit themselves or do they go nuts? I’ve been in a few architect’s home where it was clearly an outlet for all the ‘really cool’ things they couldn’t talk clients into doing. That’s not the case here.
When designer Mélissa Ohnona and her husband bought a century-old house, located in the Montréal suburb of Laval, she knew it was going to need some help. It had been renovated in the 90s resulting in a main floor that was dark, oddly divided, and devoid of any of the homes original turn-of-the-century character.

The couple decided to completely gut the inside and rethink the placement of everything, including the kitchen, bathroom, powder room and even the stairs. The goal was to maximize the space of the modest-sized home as well as letting in more natural light and providing exterior views from the house. All in service to the overall mandate of creating a welcoming and functional home for the couple and their three daughters.

The first floor is bisected by the new stairway which, being moved from the side of the house, has now become a focal point enclosed in a glass wall. The entryway is surfaced with a slate tile that leads to a black cube concealing the powder room and the washer and dryer. Along the entry way are light wood cabinets providing a plethora of storage and surrounding a sitting window.
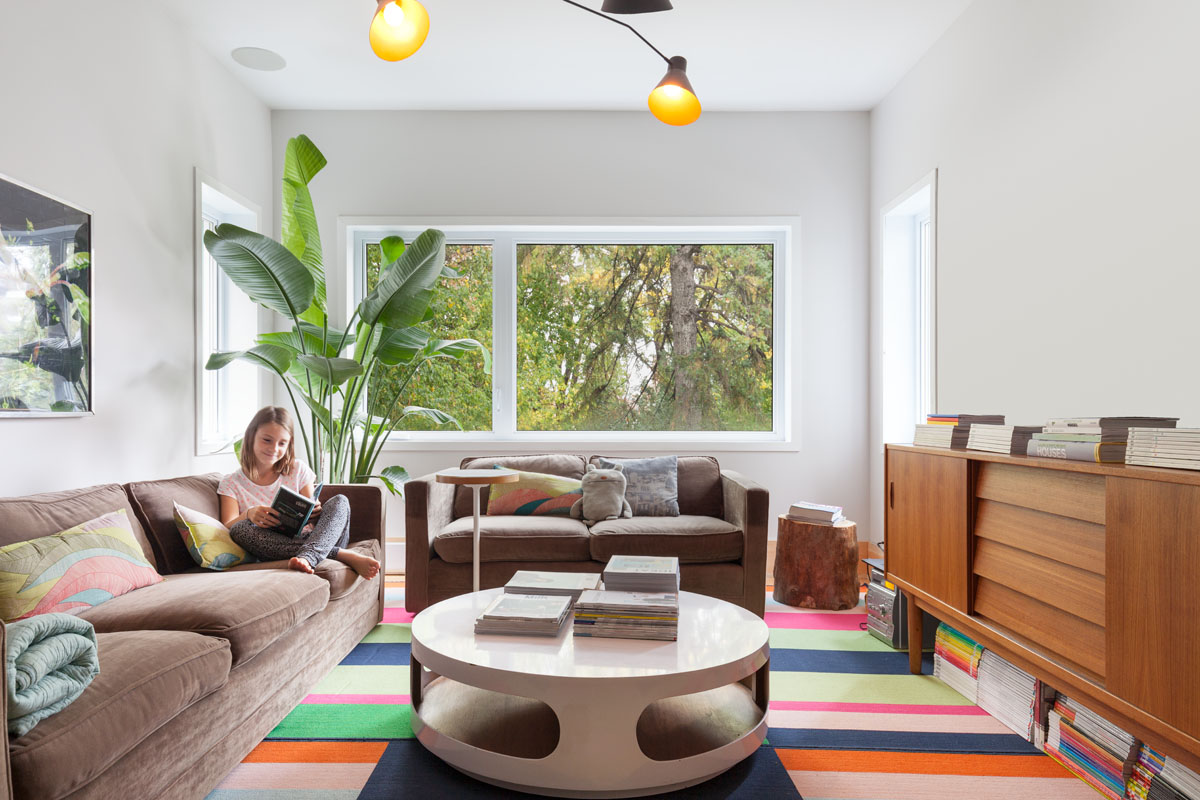
The living room was relocated from the front of the house, which sits on a busy street, to the quieter back of the house beside the dining room. The front entrance is on street level but the downward slope of the property puts the living and dining rooms on the second floor in the back, overlooking the many tall trees in the backyard. The kitchen now occupies the space where the living room was at the front of the house and leads into the dining room with a table large enough to seat 14 people.
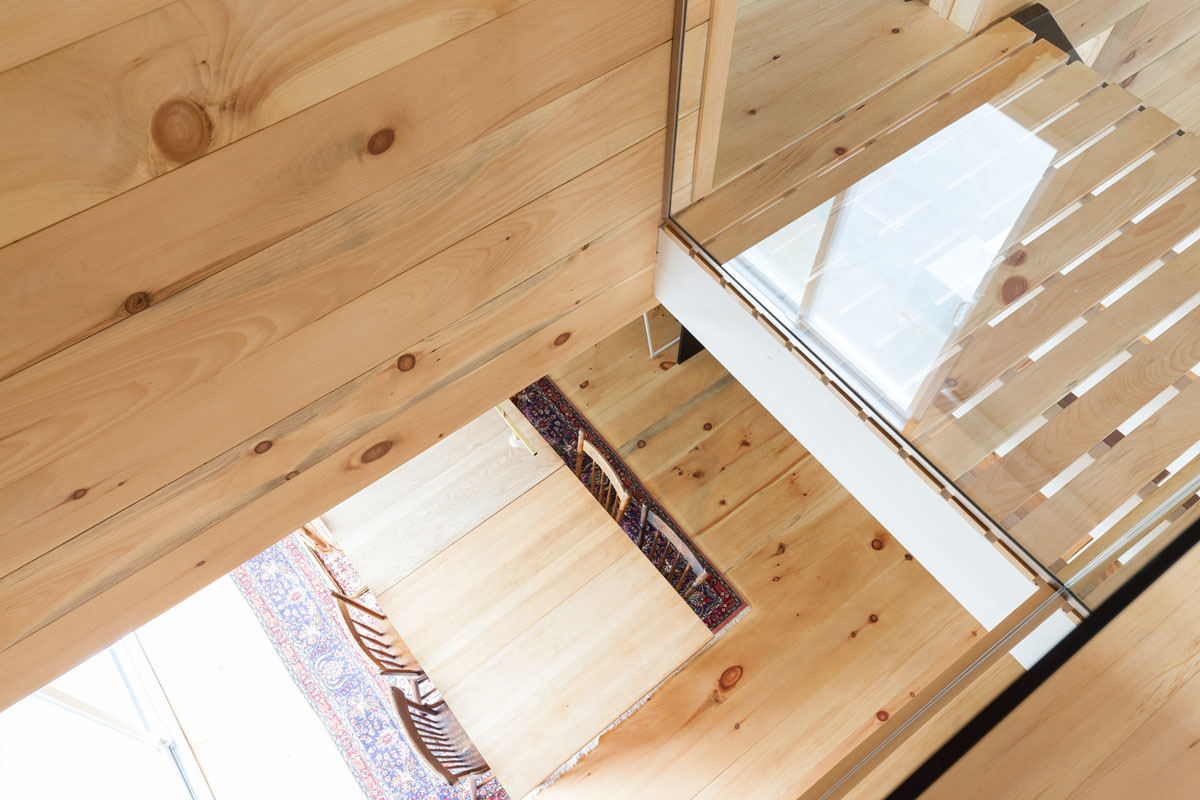
The second floor was divided into two equal parts by a central rift, which connects the two floors. Only two small “bridges” across the gap to allow access from the hallway to the bedrooms on the other side. This creates interesting views onto the living area downstairs.
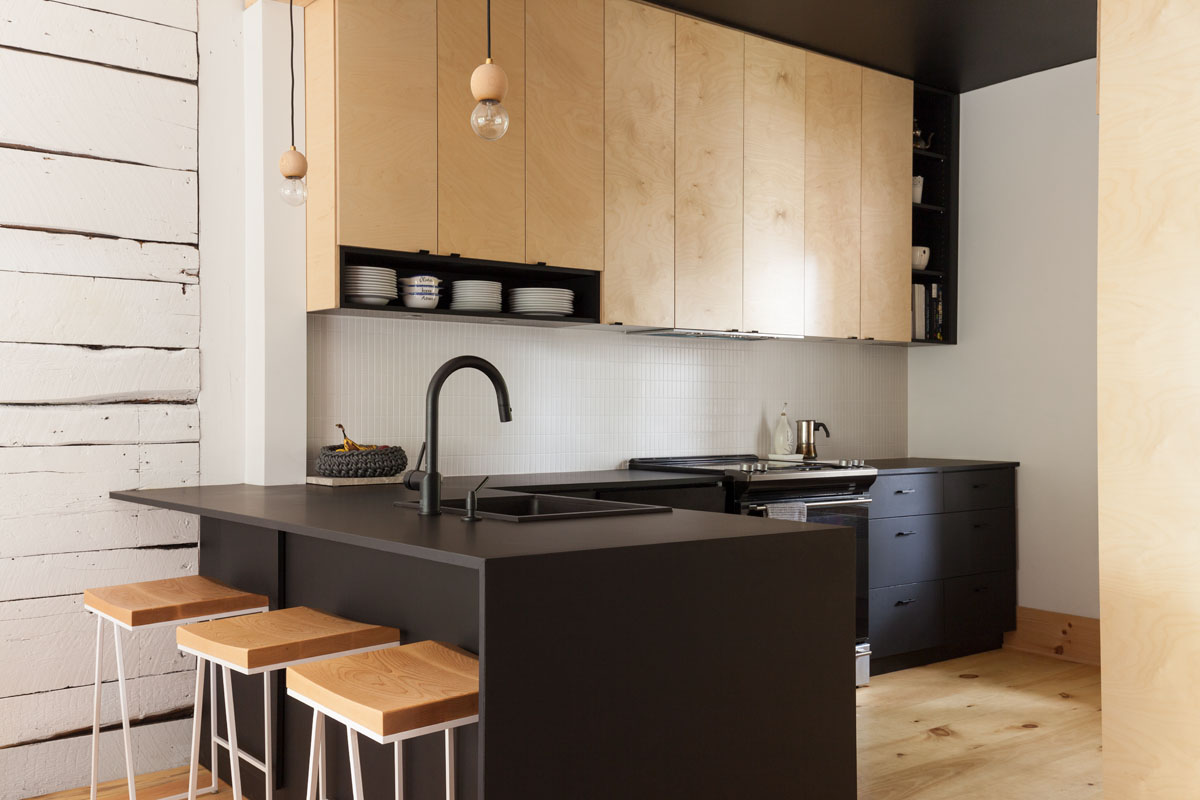
Not only did the Ohnonas design their own space, Mélissa and her husband, Hubert, did a lot of the work themselves, including building the stairs, installing the floors and moldings, paneling the walls, and all the painting. As a self-taught handyman, Hubert’s work lent a handmade feel to the house. They felt that little imperfections were a welcoming factor and nicks and scratches are a benefit of the actual living that takes place in the house.
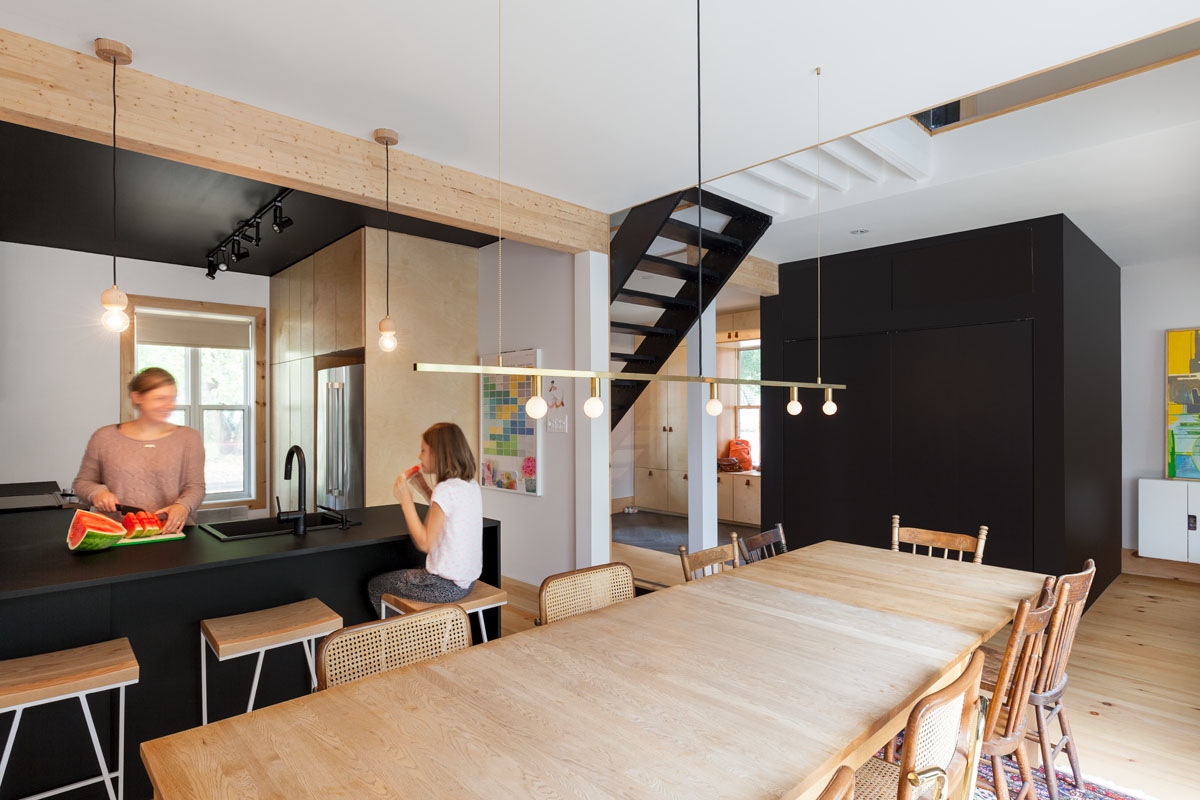
Pine was used on the floors, stairs, and wall paneling precisely because of the softness of the wood and the ability for it to develop and interesting patina over the years. It is also a material that is consistent with what might have been used when the house was originally built. Textures are also a major element in this house, ranging from slate tile, oiled pine floors, and leather pulls to glass railings and ultra matt kitchen cabinets.
Ohnona calls it ‘the big small house’ with its high ceilings and bright, open spaces that is balanced with warm and homey wood surfaces and textures. She showed just the right amount of restraint in the design of her family’s dream home.
[photography by Maxime Brouillet][latest articles]
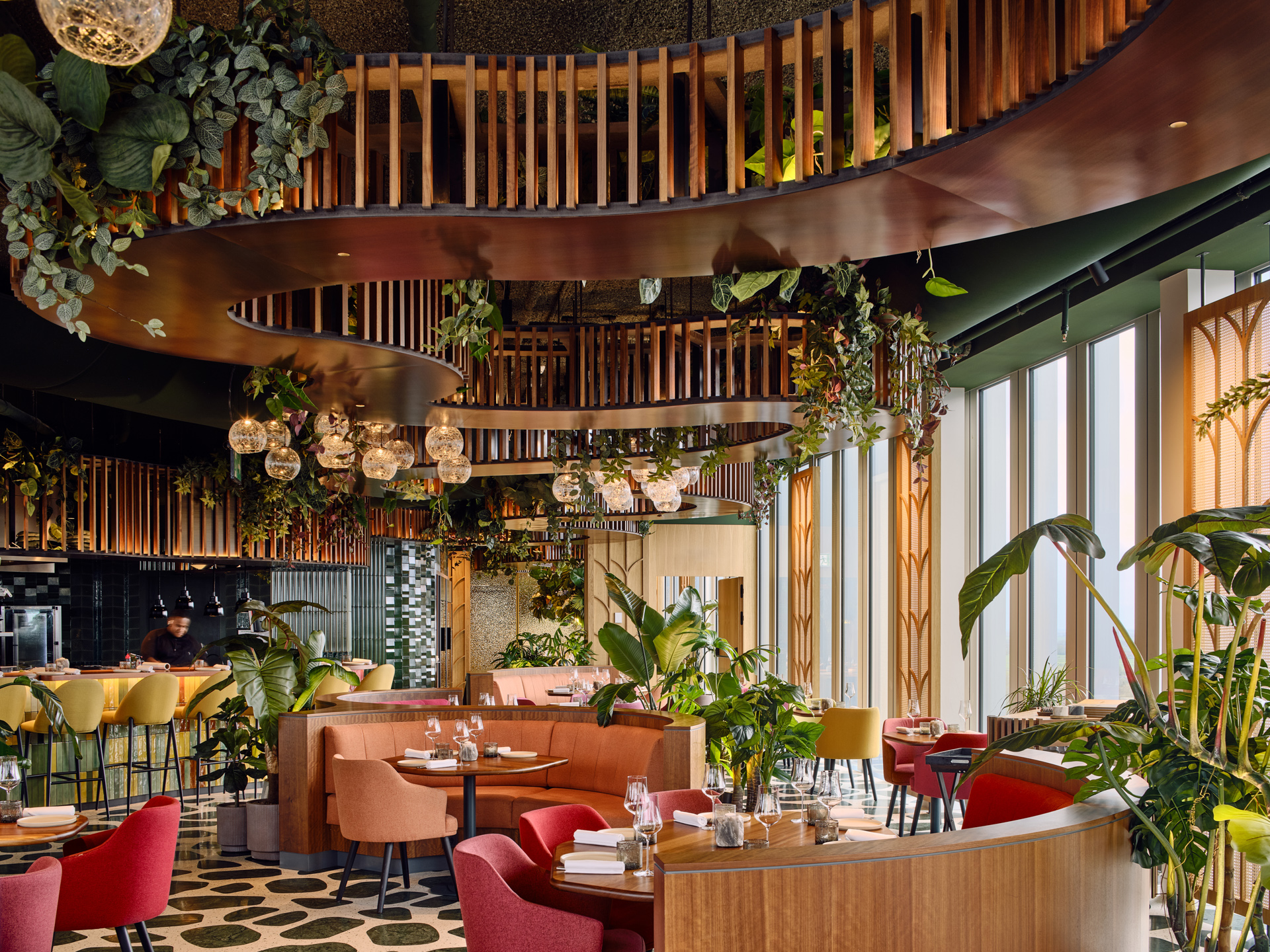
Selva Restaurant: A Design Inspired Dining Experience in Amsterdam
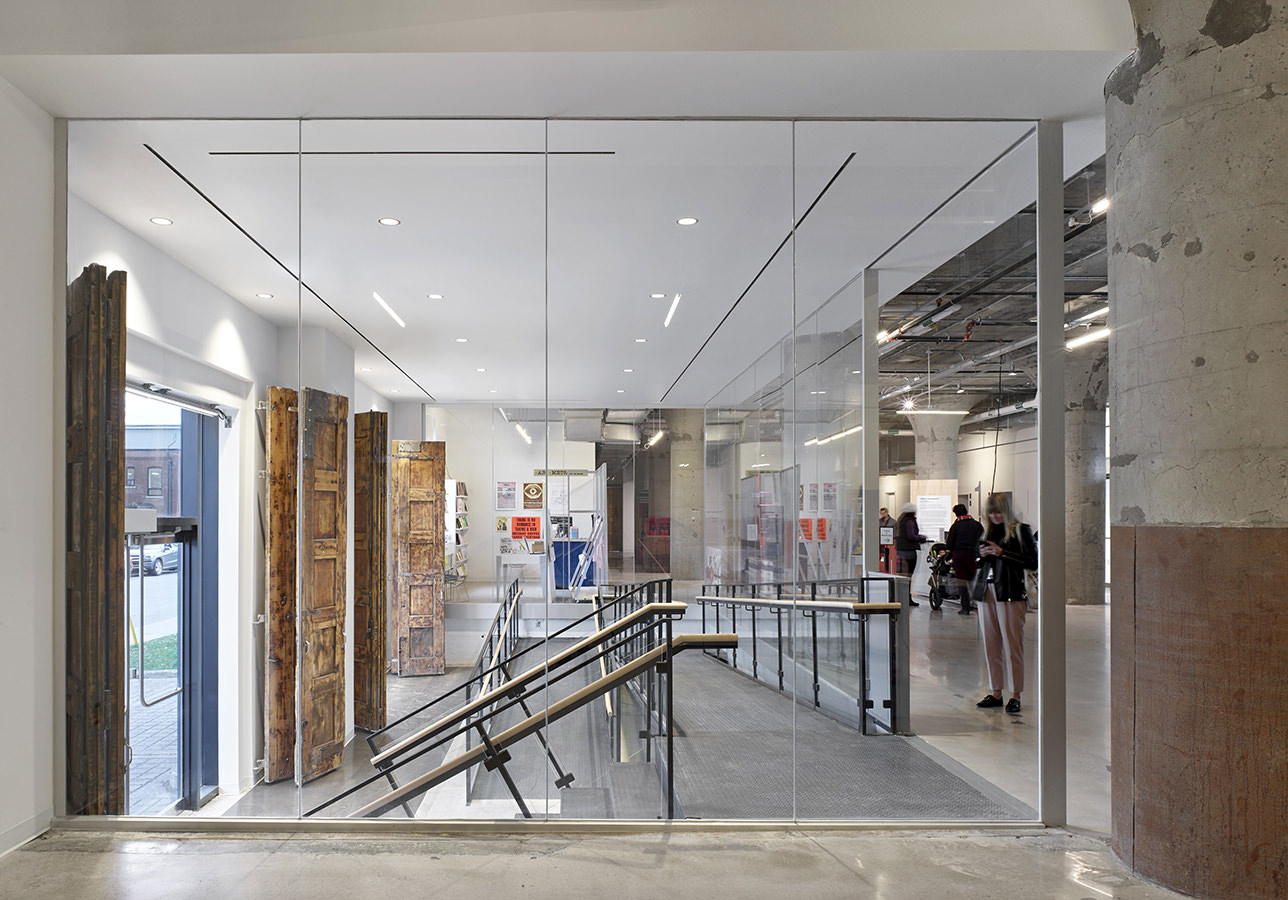
New Home of Toronto’s Museum of Contemporary Art
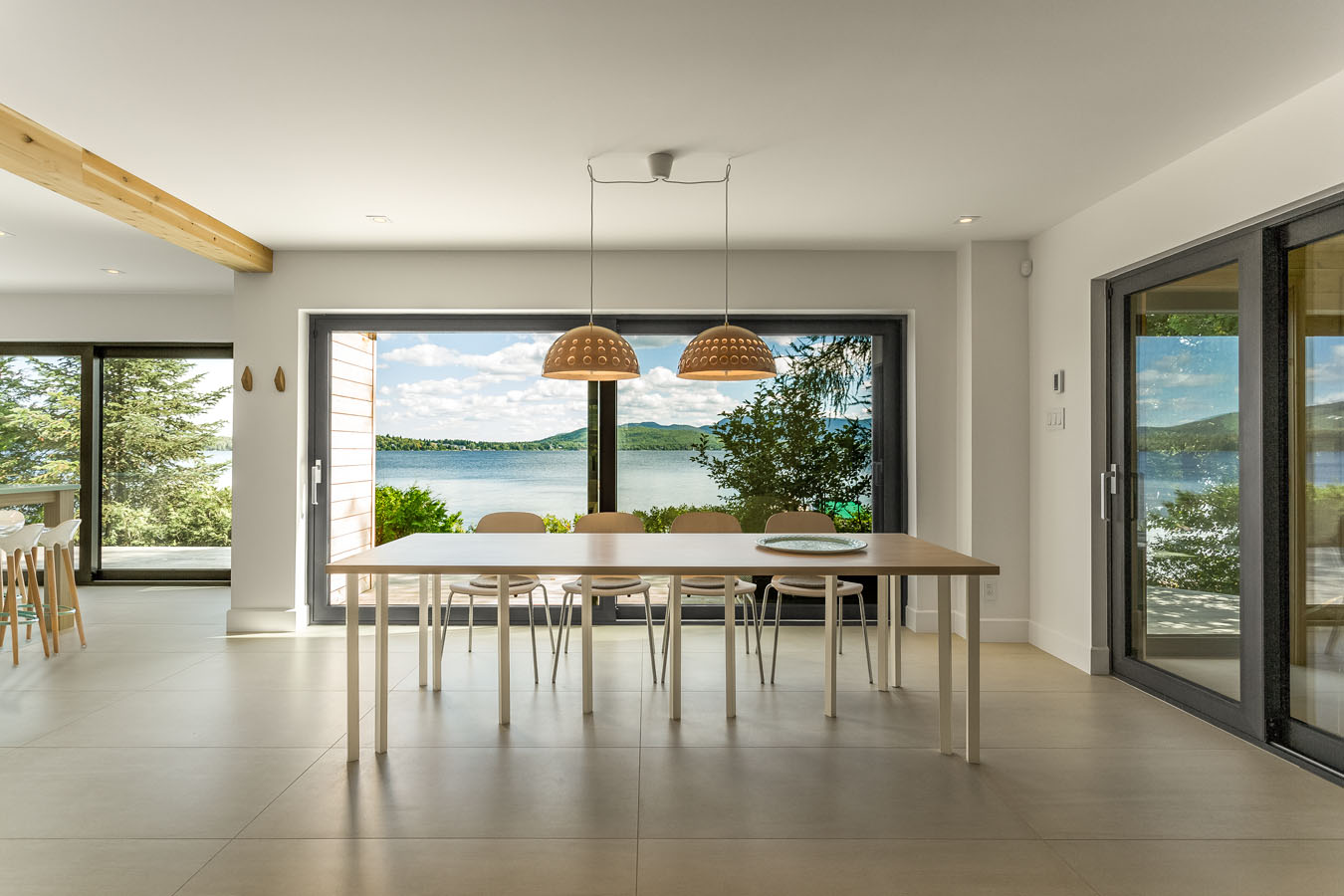
Nordic Architecture and Sleek Interior Design
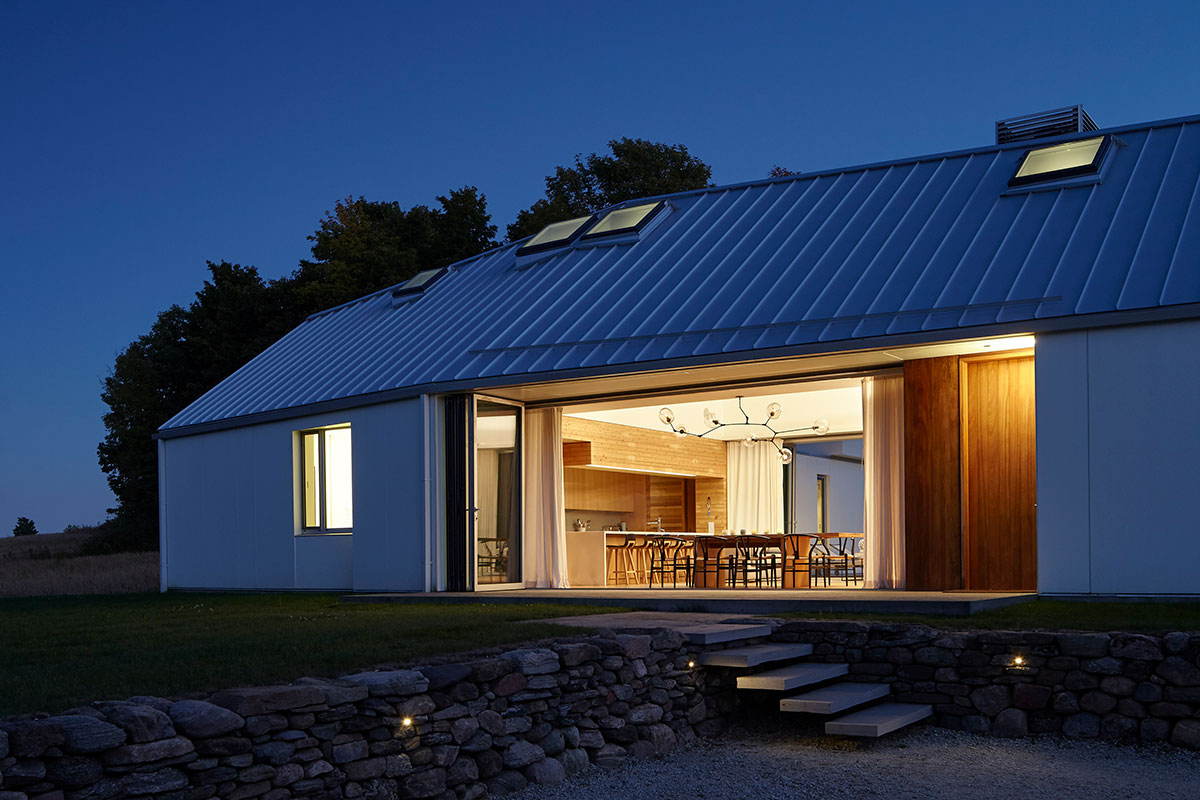
Charting a New Course at Compass House
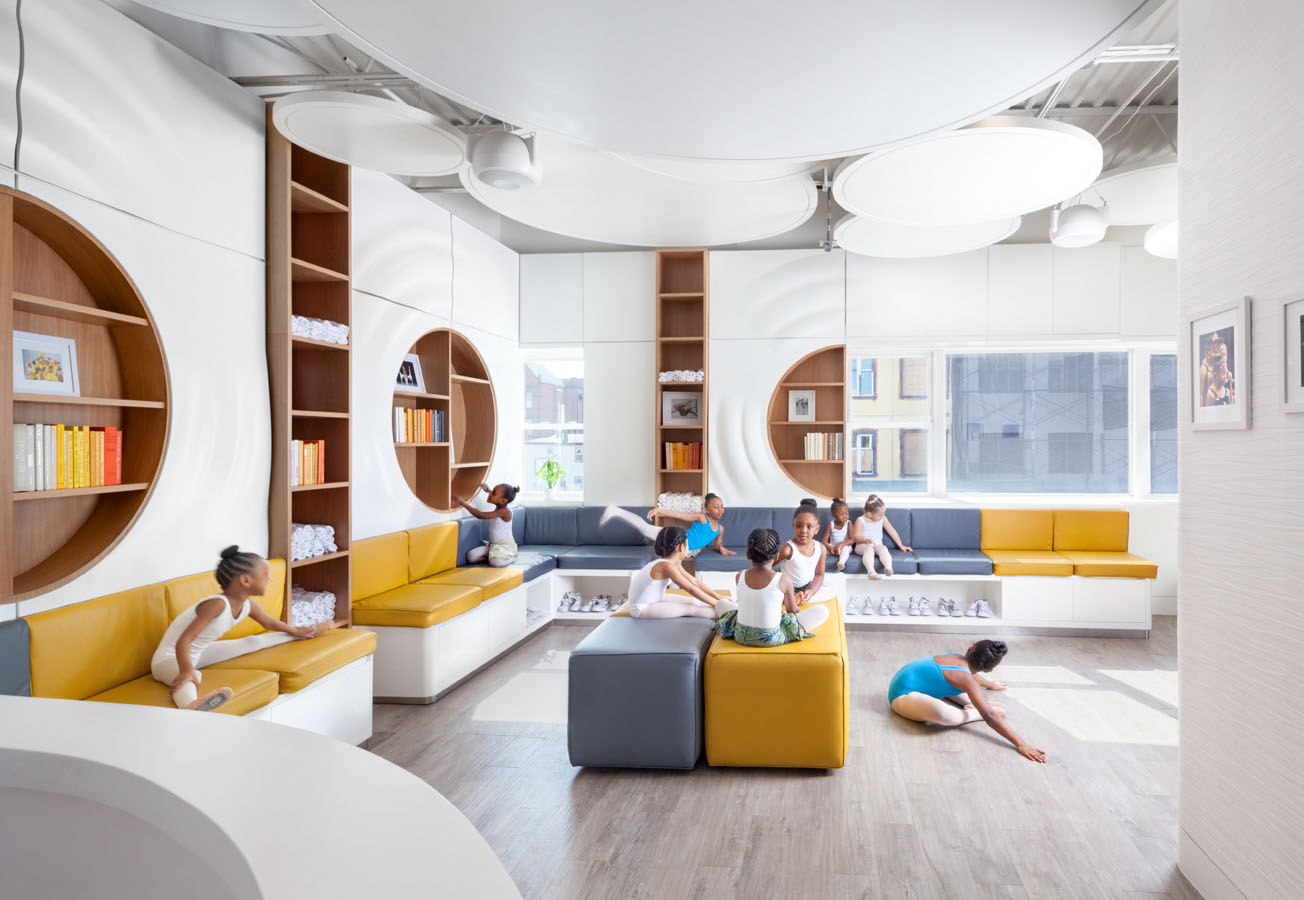



















I don’t think the title of your article matches the content lol. Just kidding, mainly because I had some doubts after reading the article.