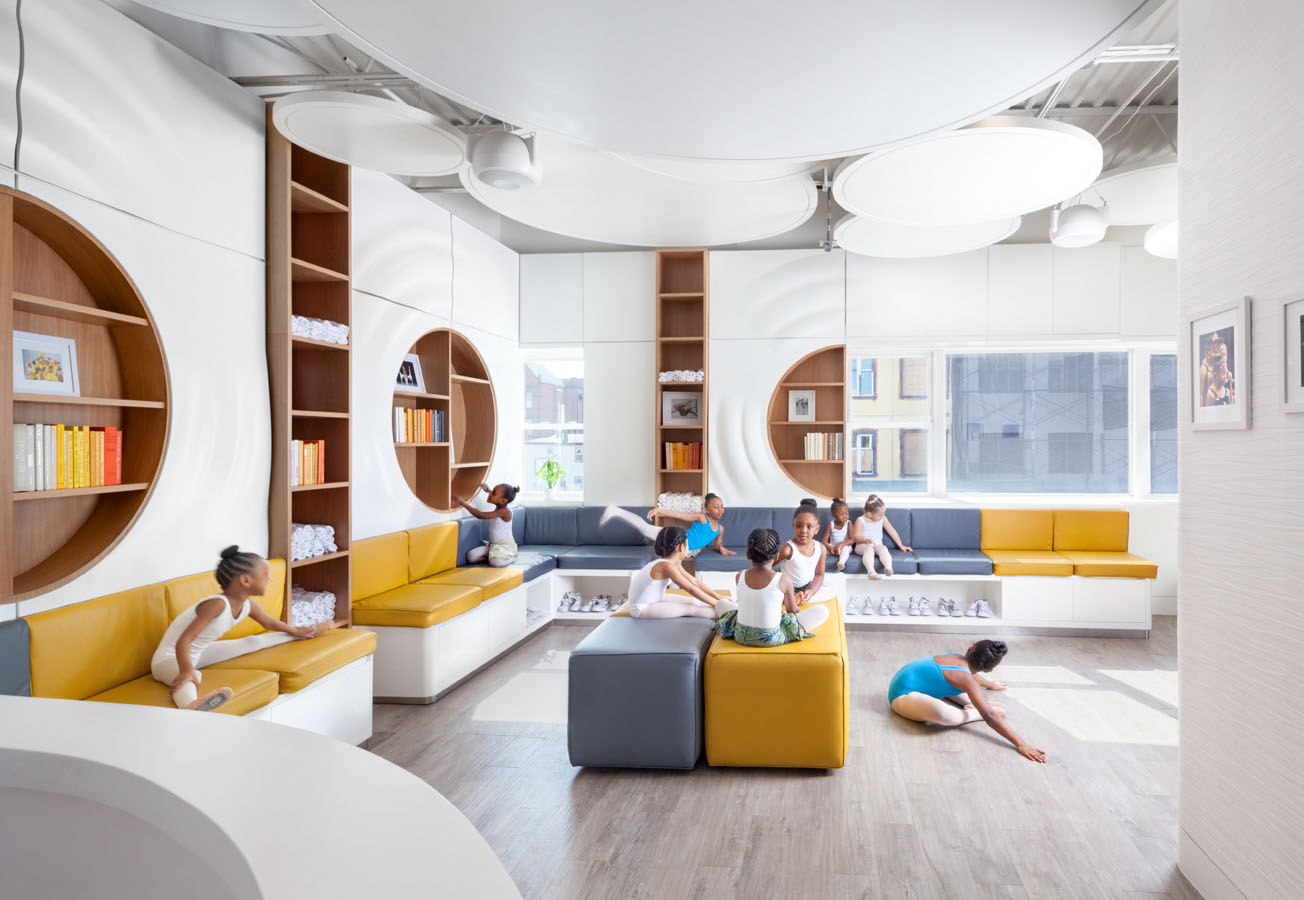When people mention Kyiv, the capital city of Ukraine, modern design is rarely the first thing that comes to mind. However, Ukrainian design firm, Sergey Makhno Architects, is doing amazing work to help update that impression.
One of the latest projects is an apartment renovation with a decidedly modernist point of view in the heart of the city. The design of the apartment emphasizes simplicity with an eye for details and uses various textures to create tactility and define the spaces. The abundance of raw concrete gives an industrial feel which is tempered by the refined wood and fine furnishings in the apartment.

Despite the semi-industrial minimalist shell of the apartment, much of the space includes design touches and art pieces that reflect the owner’s tastes and interests. These details bring extra warmth and character to the apartment’s interior design.
“We worked with personalities and the context,” said Sergey Makhno. “He likes reading. She likes contemporary arts. Thus, a living room functions as a library, thanks to a giant bookshelf, whilst other spaces serve as a mini gallery containing art pieces.”
Art objects were used as much as construction materials as the wood to offset the raw concrete. The interplay was important for the project as these objects give a more sophisticated feel and bring emotions to the space.

To keep the main area of the first floor open and airy, the living areas were defined by textures and their functions rather than any strict boundaries or walls. The kitchen and dining area have white walls and ceilings while the living room has an exposed concrete ceiling and a decorative copper wall. To keep maintain minimalism in design, much of the storage was built-in and kept out of immediate sight. Light ash floors were used throughout to add warmth and similar hues were used for the kitchen cabinets and the furniture.

The dining area has a view of the city from the floor-to-ceiling windows on one side and opens to the kitchen on the other. The kitchen island consists of four discreet concrete cubes, one of which contains a molded concrete kitchen sink. Another cube houses the cooktop and the rest are for counter space. Opposite the island are wood cabinets and the oven.

The living room is defined by the ornate copper wall on one side and the bookshelf wall on the opposite side. The room is beautifully furnished with comfortable contemporary furniture and decorated with contemporary art. The side opposite the kitchen is dominated by more windows which can be completely closed off by heavy curtains for a cozy, solitary environment. Perfect for getting lost in a book.

The master suite is located on the upper floor via minimalist wood stairs extending from the concrete wall. The bedroom continues with the ash floors and built-in cabinet wall opposite the bed. The most striking feature is the glass-encased master bath with white stone surfaces and a distinctive cantilevered concrete dual-sink vanity. One side of the bedroom is entirely floor-to-ceiling windows affording spectacular views and plenty of natural light.
Much like the city of Kyiv, a casual description of this apartment might not speak of warmth and character, but delve into the details and these things emerge in abundance. With Sergey Makhno Architects leading the way, the future of Ukrainian design is decidedly modern.
[photography by Andrey Avdeenko][latest articles]
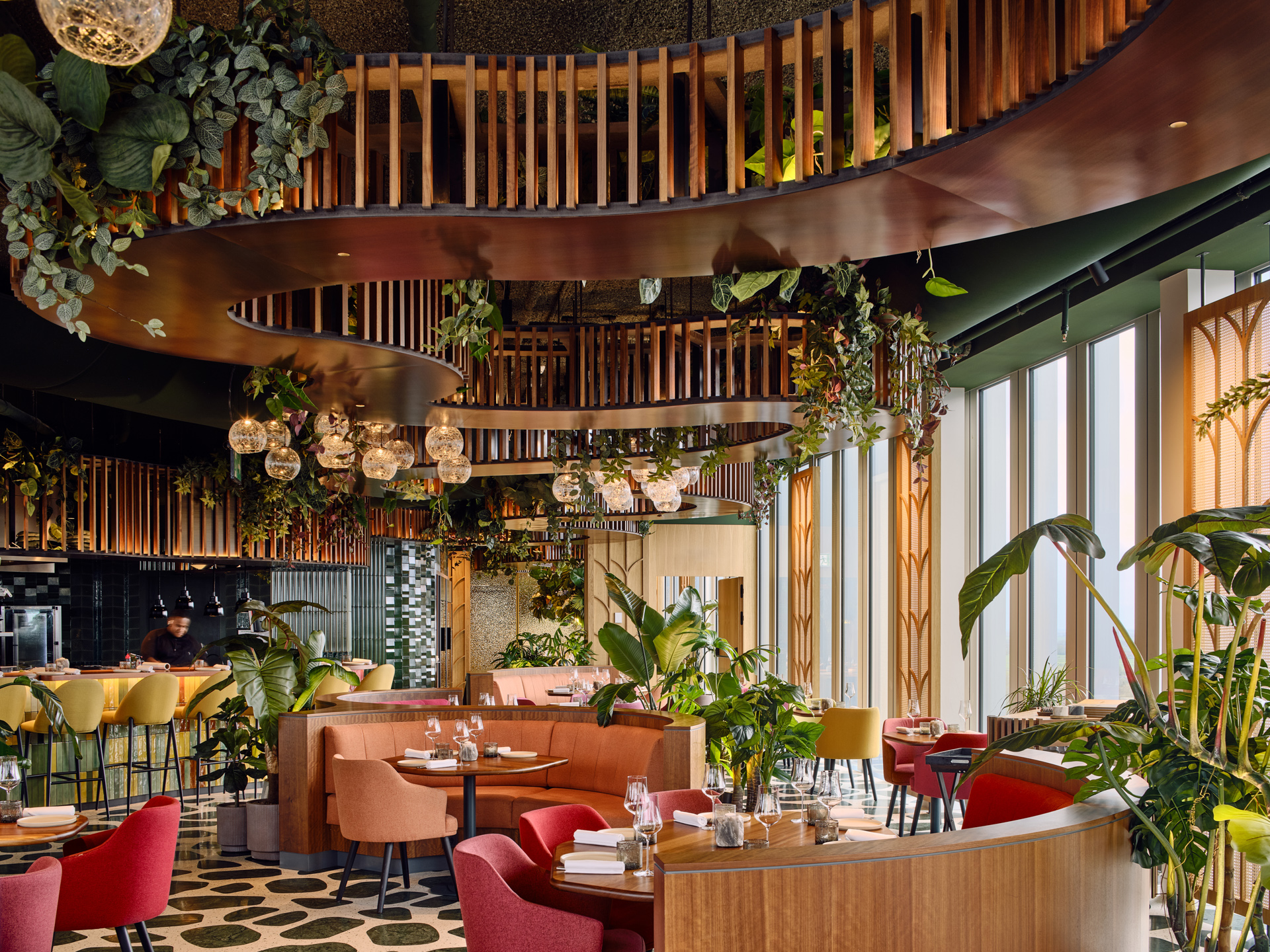
Selva Restaurant: A Design Inspired Dining Experience in Amsterdam
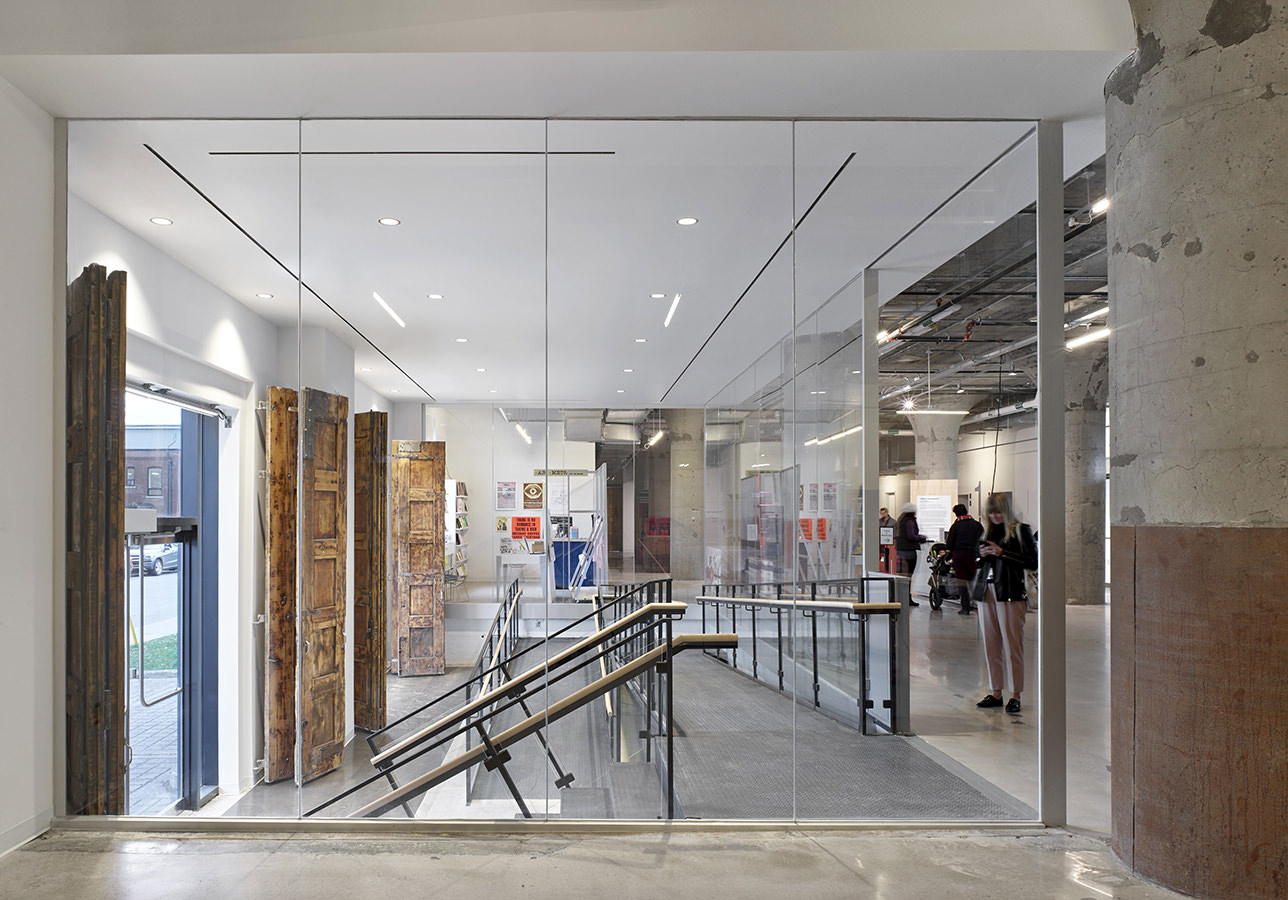
New Home of Toronto’s Museum of Contemporary Art
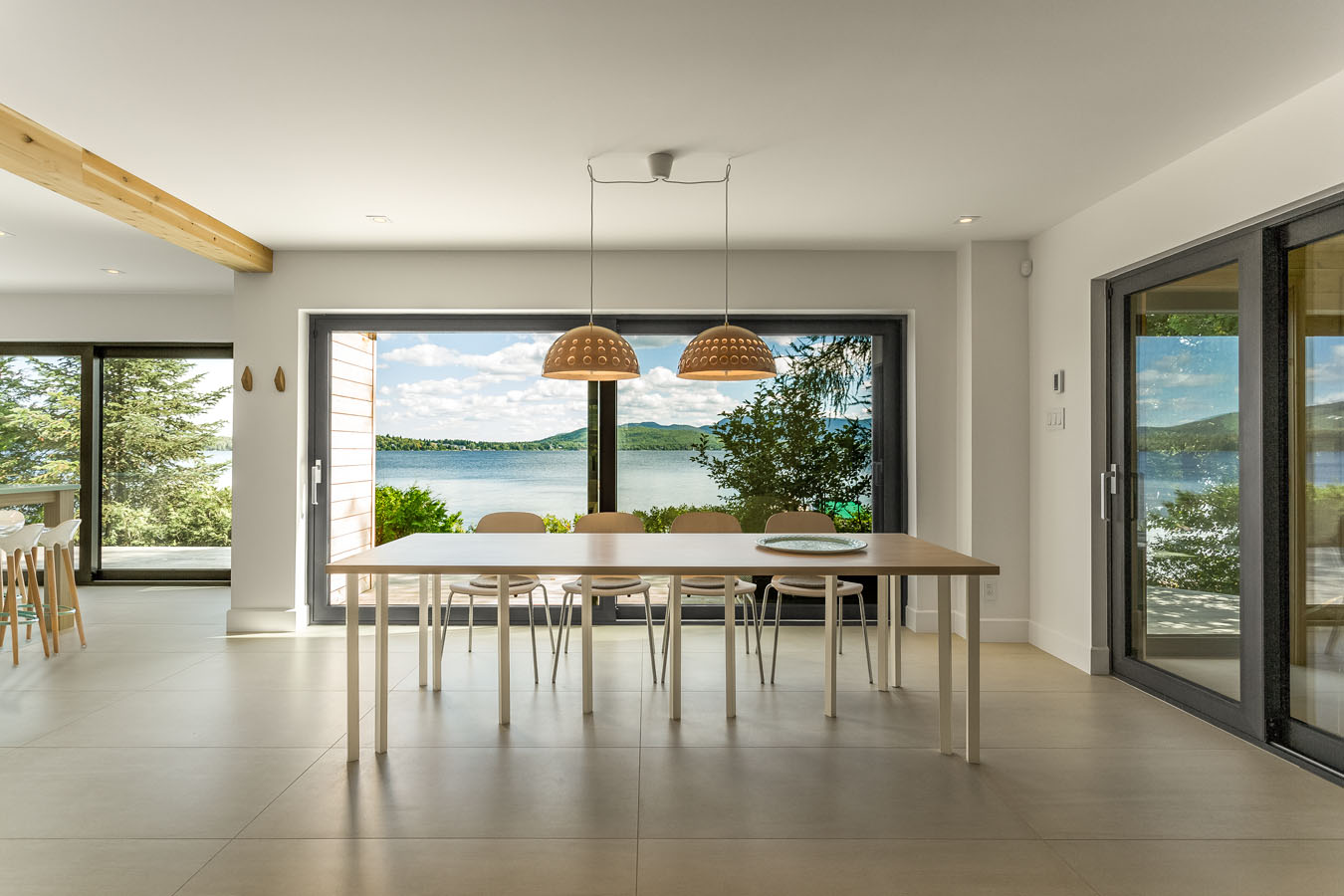
Nordic Architecture and Sleek Interior Design
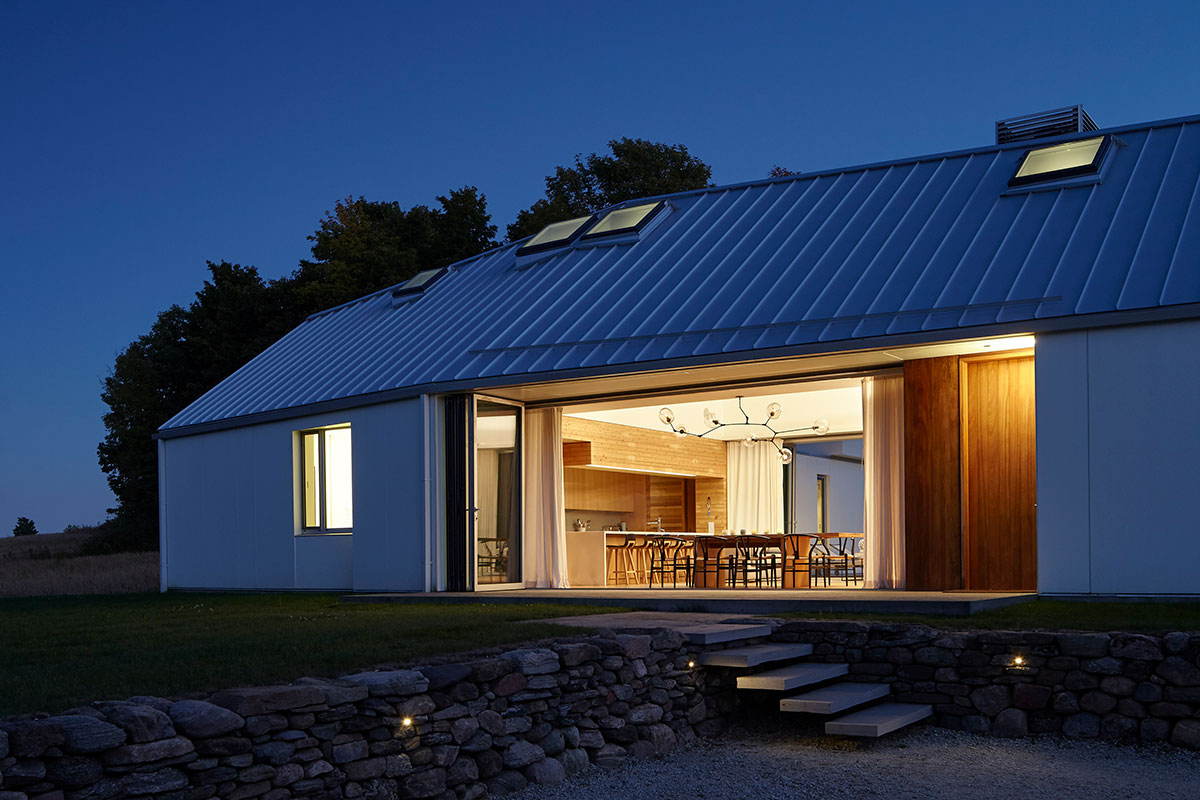
Charting a New Course at Compass House
