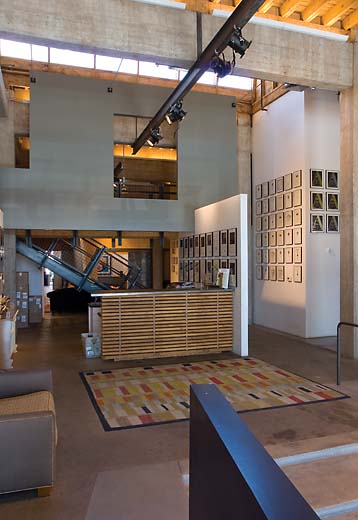
For Louie Moses and Jos Anshell, the location couldn’t have been better: a ninth-floor penthouse on Central Avenue with a million-dollar view of the sprawling downtown area.
They spent nearly two decades atop the Security Bank Building, developing an advertising and marketing business that quickly became a national player with clients like Nintendo, the Arizona Office of Tourism and US Airways.
So when Moses and Anshell passed by an abandoned plumbing supply warehouse at Central Avenue and Jackson Street—its windows shattered and feral cats roaming its rafters—most people would have kept driving.
“We had a vision for that space, and we knew it could be something more,” said Moses, co-founder and chief creative officer of the company. “That building symbolized an opportunity to be on the forefront of downtown’s revitalization and create an office that fostered creativity and growth.”
Like a number of business owners in the Jackson Street corridor, Moses and Anshell took an unwanted teardown on downtown’s southern edge and transformed it into a coveted hotspot just a stone’s throw from Chase Field and the US Airways Center.
Their efforts were bolstered at the time by city leaders and community activists calling for an overhaul of the area, who once teamed with industrial businesses based around the freight train tracks.
Anshell and Moses, who supervised the building’s two-year renovation process that began in 2000, said they discussed the concept of their business with Kym Billington and Paul J. Ladensack, the design team leaders at CCBG Architects.
Ladensack said he walked into a warehouse filled with car bumpers and empty boxes. The structure required seismic braces, walls had to be torn down and the front door looked like an auto mechanic’s ramshackle garage.
So Ladensack and the CCBG team went to work, preserving as many materials and elements from the old building while incorporating modern touches into the new office space.
They removed portions of the building’s second story, using wood from the floorboards to create a front reception desk.
Workers also preserved concrete masonry from a Sears Roebuck kit that was laid in the 1940s, maintaining the material in the building’s northern wall while moving some blocks to other areas inside the structure. Additionally, 90 percent of the original wood roofing was retained, creating casual comfort in a professional environment.
The centerpiece of the Moses Anshell building is the basketball court. The large open space is used as a café, meeting area, casting room, sound stage, photo studio, assembly line, and playroom. The multi-purpose basketball court is also home to live music every so often.
Also contained in the 45,000-square-foot warehouse is a focus group room, two war rooms, a theater, an audio/visual editing bay, and recording studio.
One of the most popular areas is the living room, which sits on the second floor and overlooks the main lobby. The living room has a large screen television, DVD, and VHS players and a Nintendo Wii.
In an effort to blend an open workspace with elements of privacy, CCBG developed couplets as a main feature throughout the building. Designers also created many common meeting areas around the building for small groups to hide out.
“Our world combines art and commerce, always striving for a balance, at the same time allowing creative people the freedom to try new things,” Moses said. “The open warehouse gave us a perfect canvas to create that environment.”
To Anshell, the building symbolizes 25 years of dedication to an award-winning business that grew as quickly as Downtown Phoenix.
“The warehouse design is a critical aspect for more than 50 creative minds to do their best work,” Anshell said. “Whether it’s client visits, basketball, brainstorming or playing the Wii, the creative mind never stops creating when it’s stimulated and fresh.”
[latest articles]
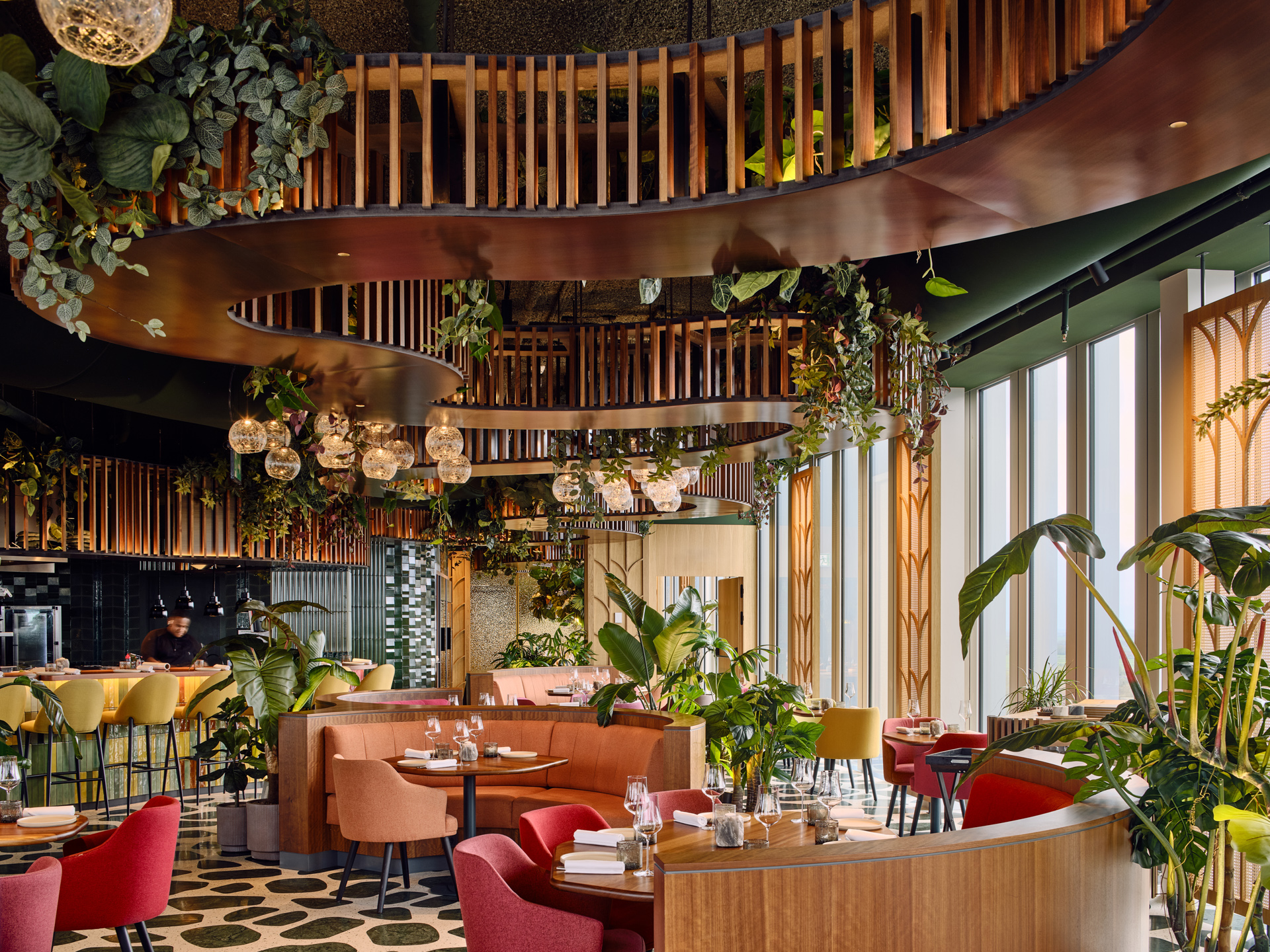
Selva Restaurant: A Design Inspired Dining Experience in Amsterdam
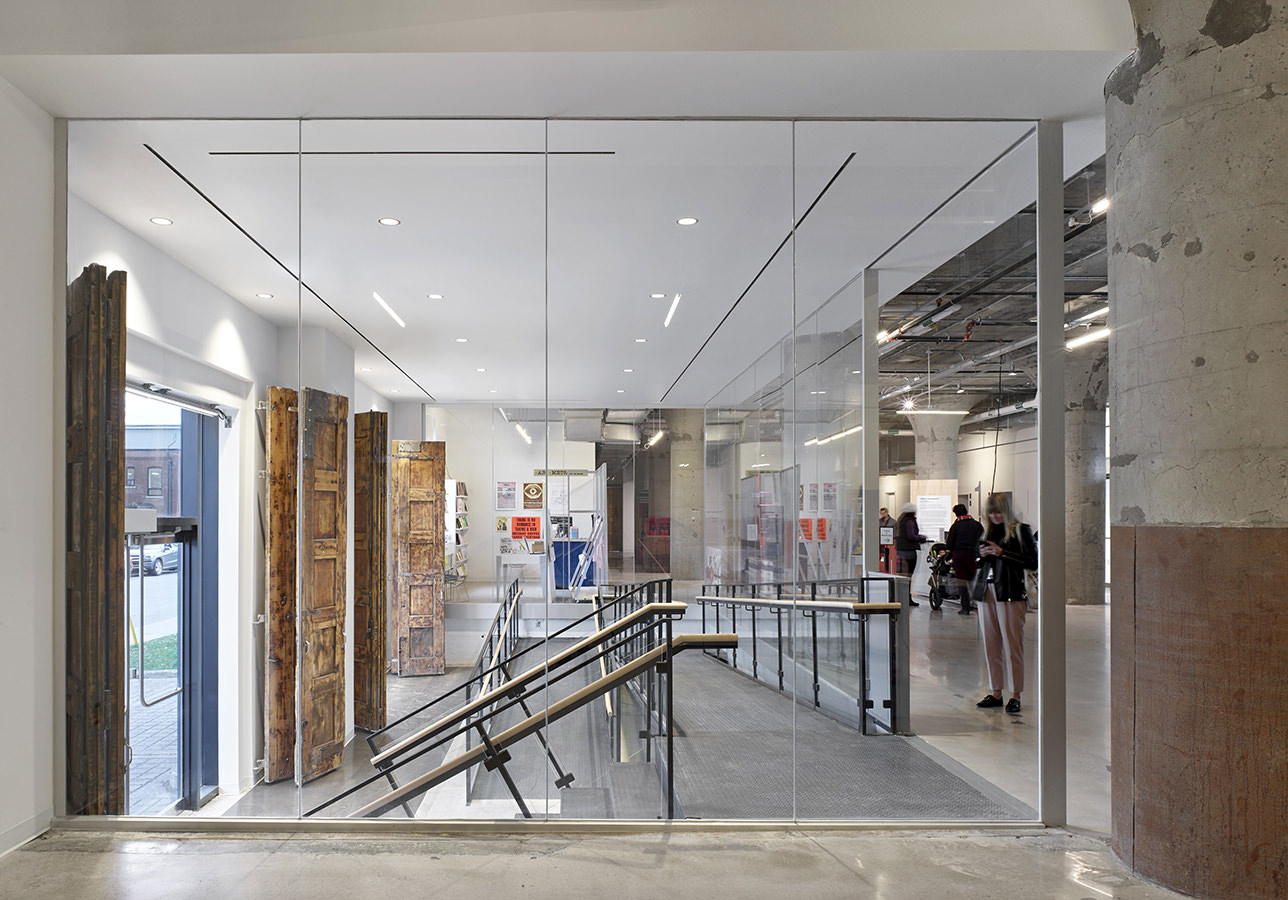
New Home of Toronto’s Museum of Contemporary Art
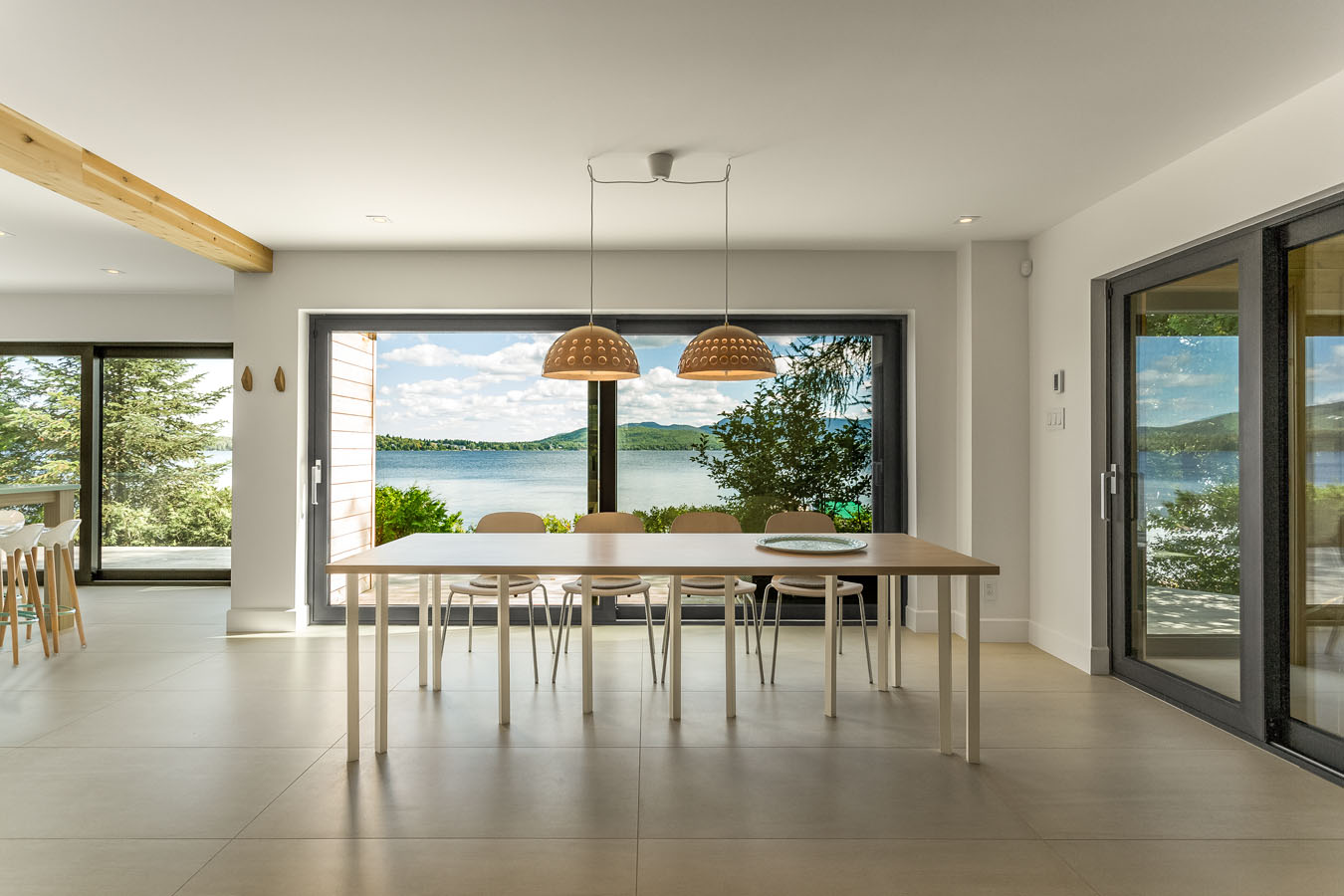
Nordic Architecture and Sleek Interior Design
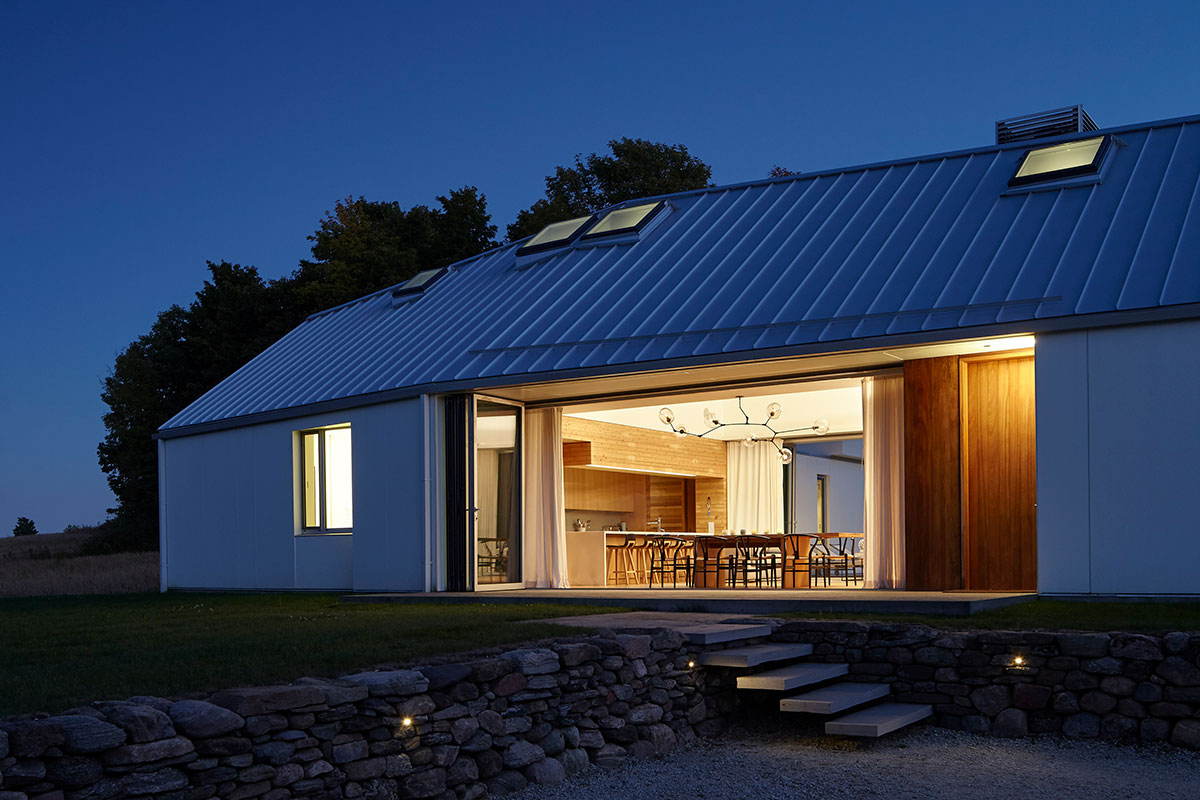
Charting a New Course at Compass House
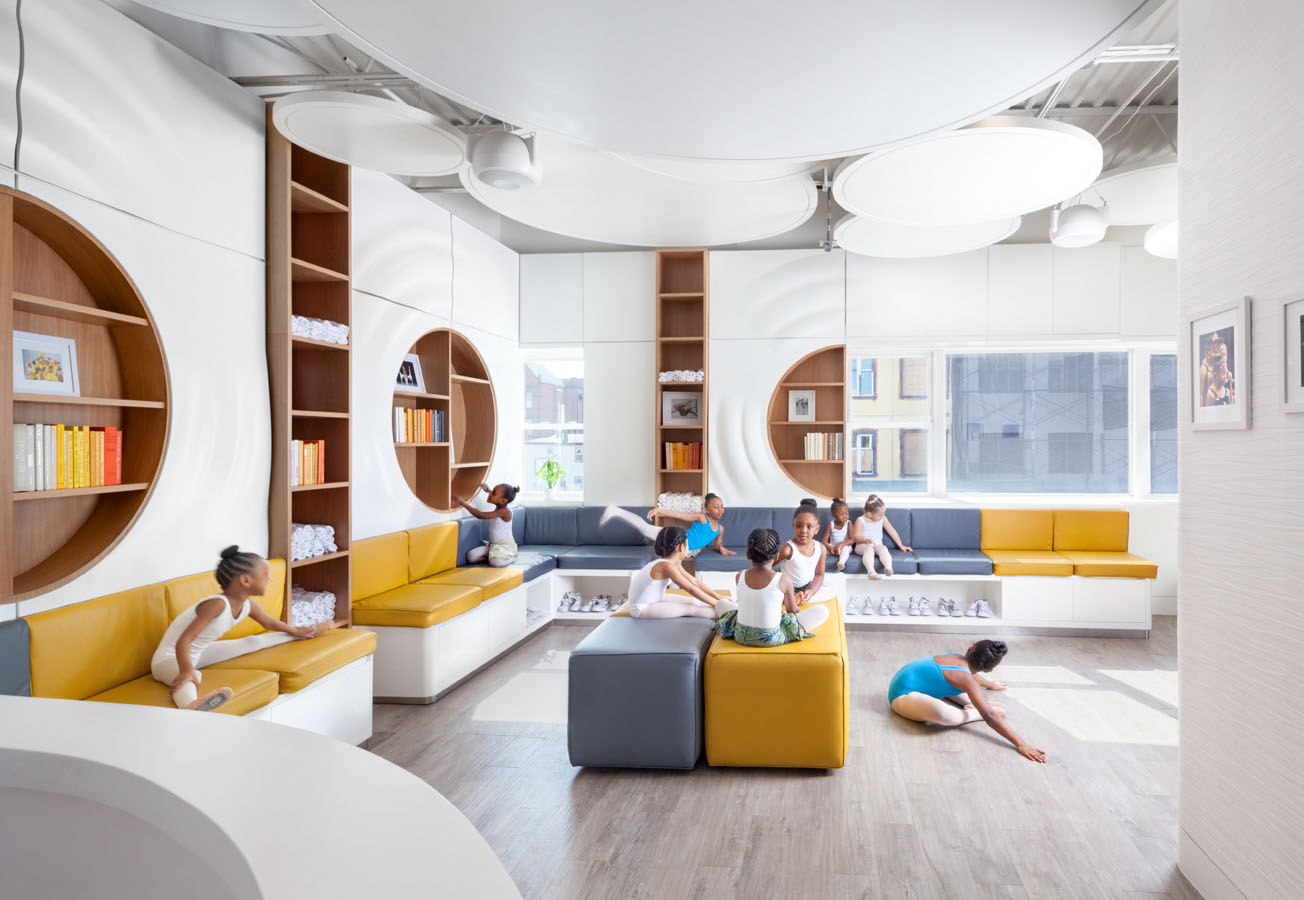


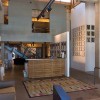
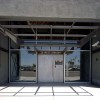
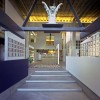
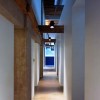
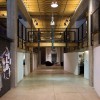
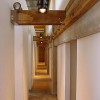
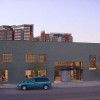
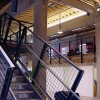
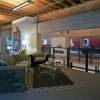
Your point of view caught my eye and was very interesting. Thanks. I have a question for you.