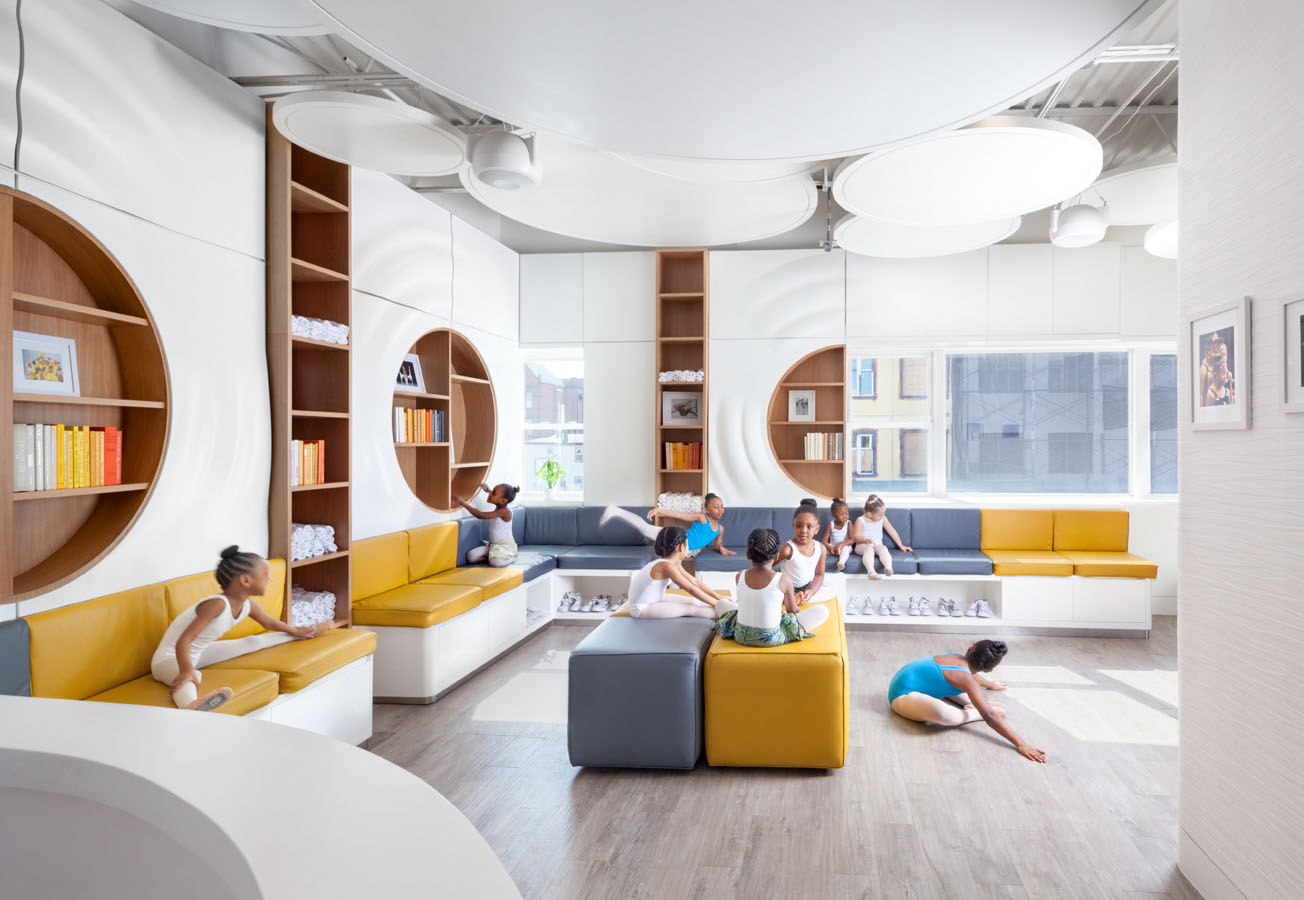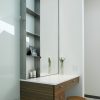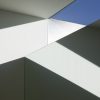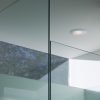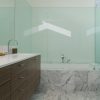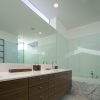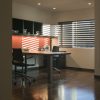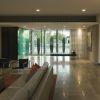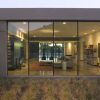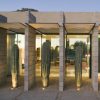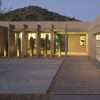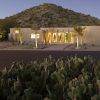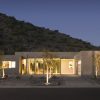
A Paradise Valley home backed to a pristine mountain preserve with a blockading 6-foot-tall masonry wall separating the two, the barrier between the house and the scenery seemed at odds with Andy Byrnes’s architectural vision.
When Byrnes, founder of Phoenix-based The Construction Zone, Ltd., a modern and contemporary design and construction company, got the contract for construction, design and redesign of the Schulman residence, creating a feeling of connectedness with the preserve, which appears verdantly lush this time of year, became a critical part of his plan.
“The house has this beautiful view to the mountain preserve,” Byrnes said. “We wanted to bring the yard out to the mountain preserve and vice versa.” The offending masonry wall was removed and a rusted tube steel and welded wire fence was added at the property line.
In other changes to the yard, the pool, which stretched horizontally across the yard, was replaced with a rectangular pool that extends vertically toward the preserve. A custom-made barbeque feature and pit, a basketball court and specific areas for desert plants were added.
Varying ground materials–concrete, cantera stone, dirt, gravel and grass–help to reinforce the sense of the yard having different zones for each activity and vegetation.
For the interior of the home, Construction Zone, working with its CZ Work, Inc. division, which handles carpentry, cabinetry, concrete and glazing, essentially gutted the existing home, performed updating and added over 1800 square feet of space, giving the home a total of about 4500 square feet.
“The vision was to take advantage of the site and get a modern floor plan that flows,” Byrnes said.
In the living room area, which looks out to the backyard through floor-to-ceiling glass, blue limestone tile was added for flooring and designers transformed stucco fireplace façade into a hot-rolled steel room divider containing an audio-visual cabinet, TV and newer, more modern fireplace.
Off the living room near the front entranceway, Construction Zone added an ultra-modern powder room with a translucent door, custom-fabricated glass vessel sink, cable lighting and an orange-red counter that can illuminate.
To the entrance of the homes resides a pivoting steel door and an adjacent stacked glass wall. The glass wall, made by cutting 1/4-inch thick pieces of clear glass into 4-inch-wide strips and stacking them, maintains privacy while still allowing light to penetrate. Byrnes likens the glass wall to a light fixture at night.
The home, built in 1977, featured a freestanding, block stucco garage with an archway. Construction Zone attached the garage to the newly added laundry room, and eliminated the archway and hard-troweled stucco on the exterior walls. Cacti framed by masonry walls with fabric shade structures add curb appeal and reduce the street view into the living room.
In the kitchen, the homeowners went with an island counter featuring sanded stainless steel millwork cabinets, drawers and countertop. Opposite the island rests ground- and above ground-level milled maple cabinets, a granite countertop and a wine grotto.
The kids’ quadrant, as Byrnes calls it, consists of two bedrooms, a bathroom and a playroom with a door leading to the backyard. The wing, which the company designed and built, is L-shaped and has exposed concrete block walls on the exterior and the interior.
At the opposite end of the house is the new master suite, which is comprised of the master bedroom, walk-in closet, office, bathroom and exercise/sitting room. Noteworthy features in the bedroom include a hot-rolled steel panel installed for a mounted flat-panel TV, built-in steel and maple nightstands and a custom-designed bed and headboard. Custom-painted medium-density fiberboard (MDF) millwork shelving was added to a master suite wall. Byrnes says MDF was chosen for its relatively inexpensive price point, and because he planned for the shelves to be painted white.
In contrast to the rest of the master suite, the bathroom, with its luxurious-looking white marble flooring, white CaesarStone countertops, glass-enclosed shower and walnut millwork, has a dramatically lighter appearance and exudes a spa-like feeling.
Although Byrnes would not divulge the cost of the project, which took about a year to complete, he maintains that they adhered to a strict budget. He added that narrowing the group of materials used on the house helped the project stay within budget.
As an architect, the juxtaposition or coalescing of different matter in the house, or any house, is of particular interest to Byrnes.
“For me, architecture is about how different materials come together and touch or don’t touch–how they interact.” [
- The Construction Zone/
[latest articles]
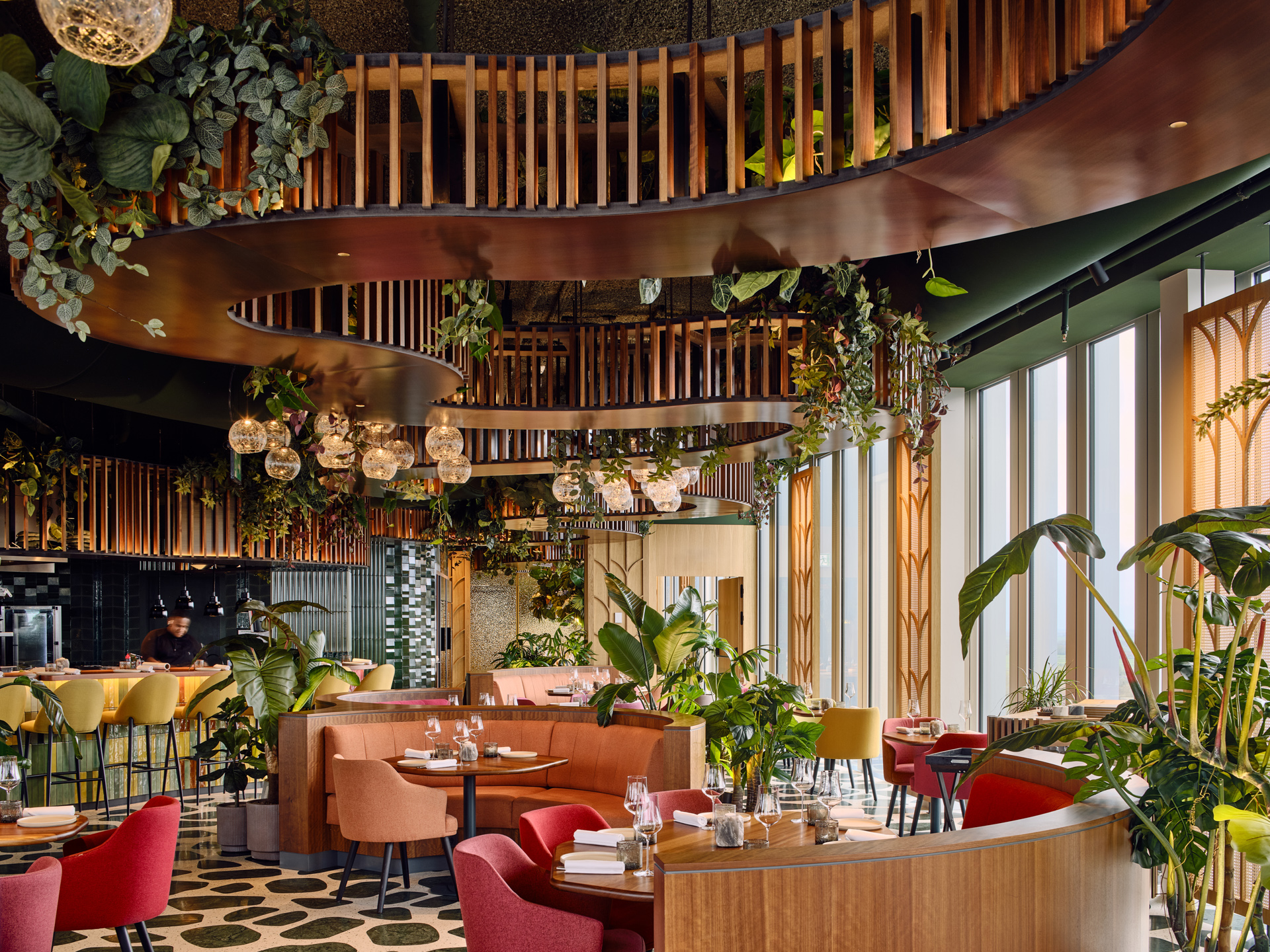
Selva Restaurant: A Design Inspired Dining Experience in Amsterdam
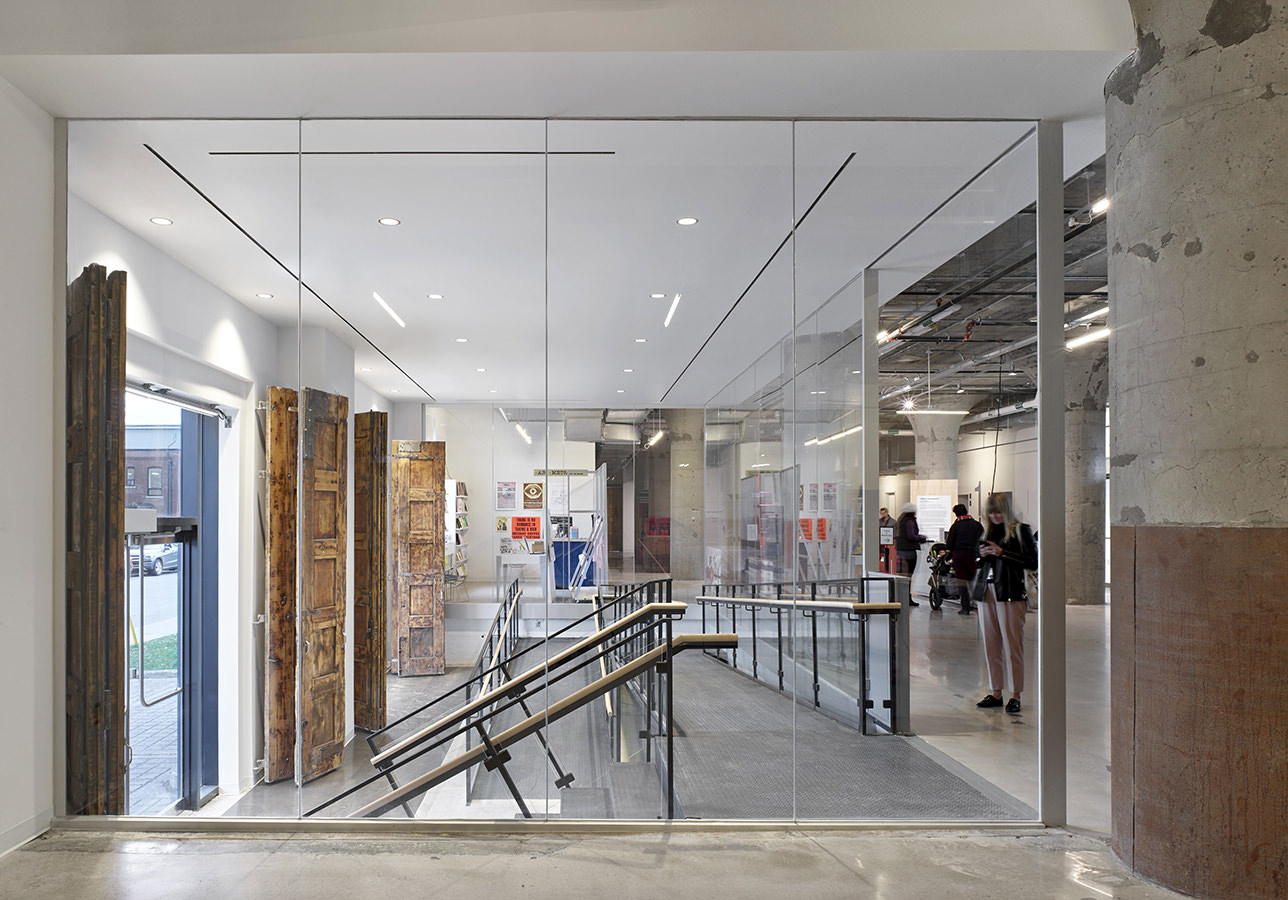
New Home of Toronto’s Museum of Contemporary Art
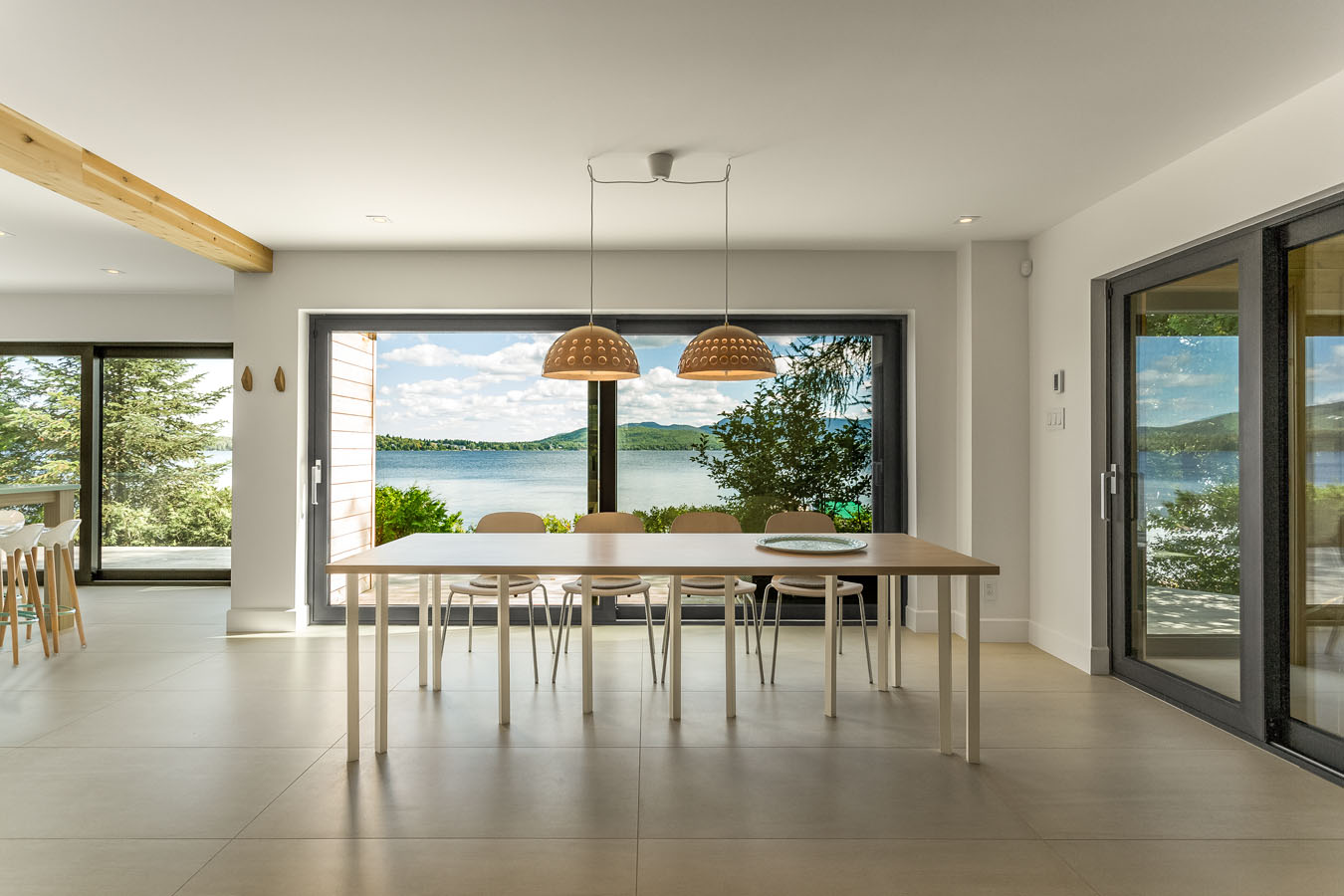
Nordic Architecture and Sleek Interior Design
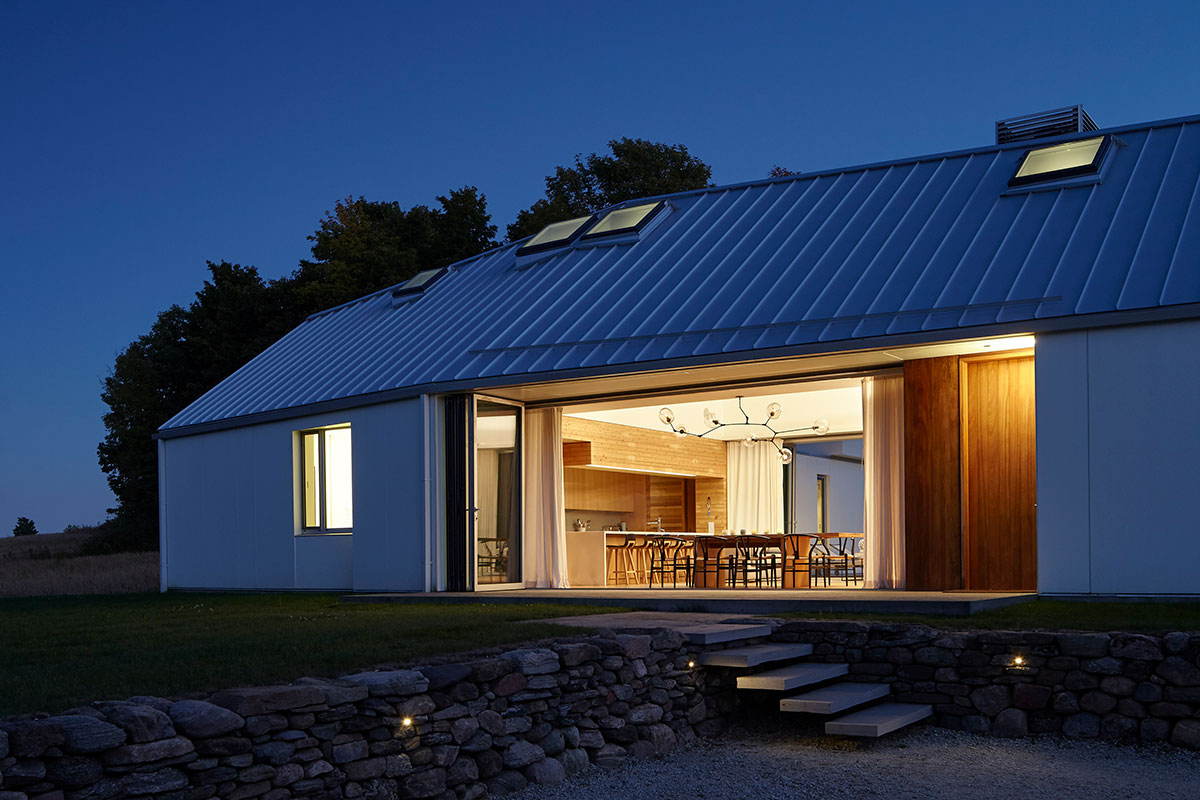
Charting a New Course at Compass House
