This is the dream. Design a beautiful modern farmhouse to spend your retired years with your dogs.
The site for the farmhouse is in the green hills of southwest Massachusetts near the famous Undermountain hiking trail. The house was designed by O’Neill Rose Architects from Brooklyn, NY for a couple to retire in. The husband is an avid gardener and his wife loves to hike the many trails in the area. Given that much of their time is spent outdoors, it was important that the architecture encouraged them to interact with the landscape as much as possible.

The architects paid special attention to the approach from the main road via a winding lumber trail through the trees. After passing through the trees, the visitor comes upon a bright clearing sloping down to a meadow. At first sight, the stretched barn appears to be resting just before the slope. The house is a long structure clad in vertical boards of ebony-stained cypress with the translucent stain allowing the natural beauty of the wood to shine through.

As the viewer gets closer, the house looks like it’s floating over the slope. Most of the house is, in fact, cantilevered over the meadow. One side is anchored to the high ground just before it slopes. As the ground slopes down under the barn, a stone platform footbridge marks the main entrance. Next to the footbridge, steps lead down alongside a boulder-strewn rain garden where rainwater cascades underneath the house to the wetland meadow below.

The cantilevered section of the house is supported by a stone base. The base is in harmony with the surroundings which lends to the floating appearance as the barn on top is striking in its contrasting colors to the surroundings and the landscape rises and falls on all four sides.

The 125-foot long, 3000-square-foot interior design is all on one level with a clean, light-filled interior. Windows on all sides frame the surrounding landscape up towards the orchard, down to the lake, and across to the woods. Two low windows are strategically placed so the dogs can look out as well.

The master suite is located in the cantilevered end and connects to the modern kitchen via a hallway. The same ebony-stained cypress as the exterior is used to create a divider in the open plan, housing the kitchen service bar.

Another striking feature is an enclosed kitchen banquette built from cypress slats, colored in an arresting blue stain. The eating nook also serves as a divider to the open-plan which transitions into a more neutral living area.

The open sitting room is clean and bright with Danish furnishing as well as many designed by O’Neill Rose Architects specifically for this project. The central feature of the main living room is a large fieldstone fireplace. Overhead, blackened steel lighting fixtures and turnbuckle ceiling cables crisscross the white vaulted ceiling.

To maximize the outdoor experience year-round, a large enclosed patio was designed with two sets of windows-one of glass for the colder months, the other of bronze mesh screens for the warmer months. Another fieldstone fireplace backs the first, facing into the patio room.
O’Neill Rose Architects managed to design a house that is in harmony with its surroundings while also standing out against the green landscape and blue skies.
I think my dogs would really love it there.
[Photography by Michael Moran][latest articles]
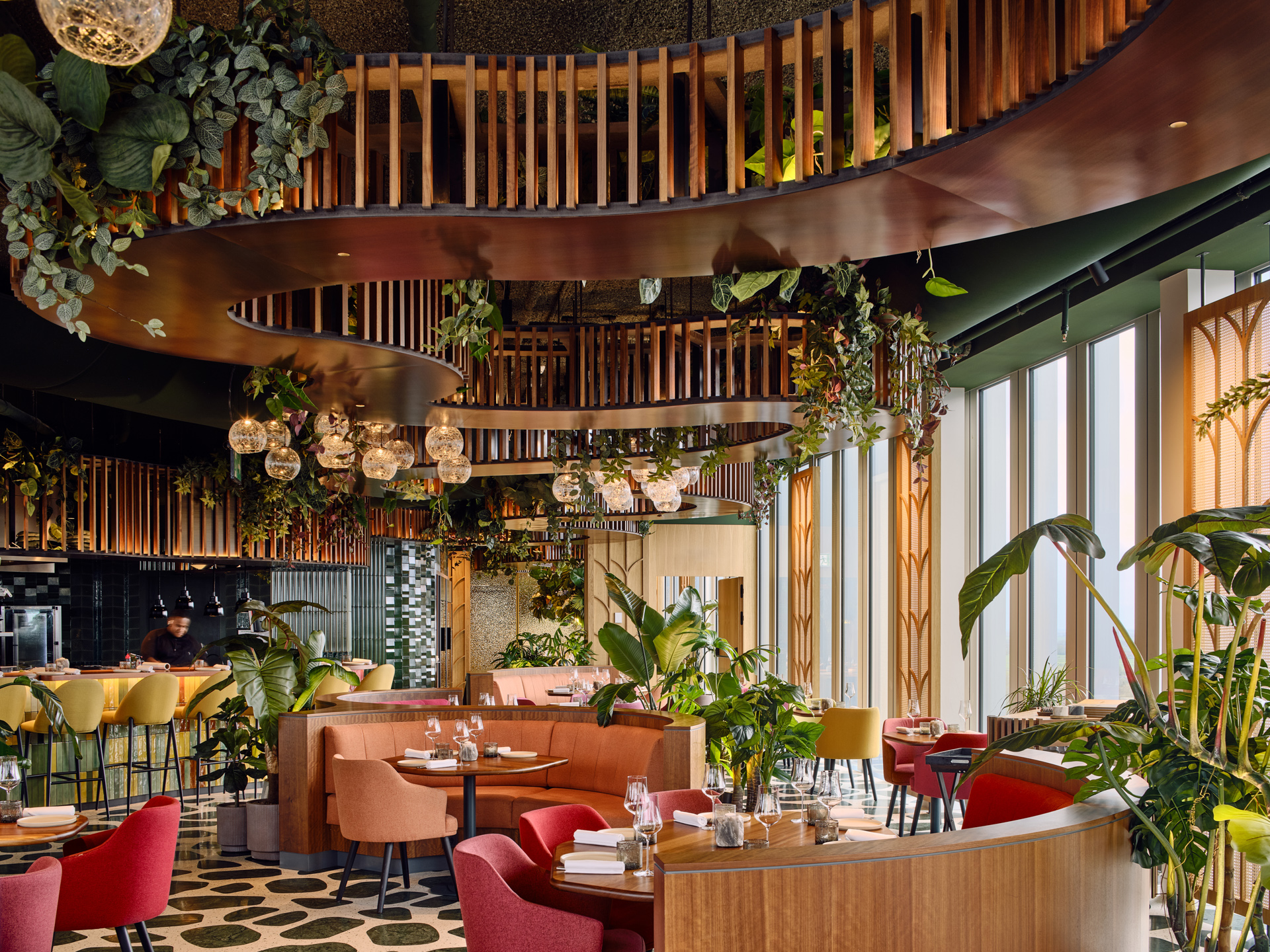
Selva Restaurant: A Design Inspired Dining Experience in Amsterdam
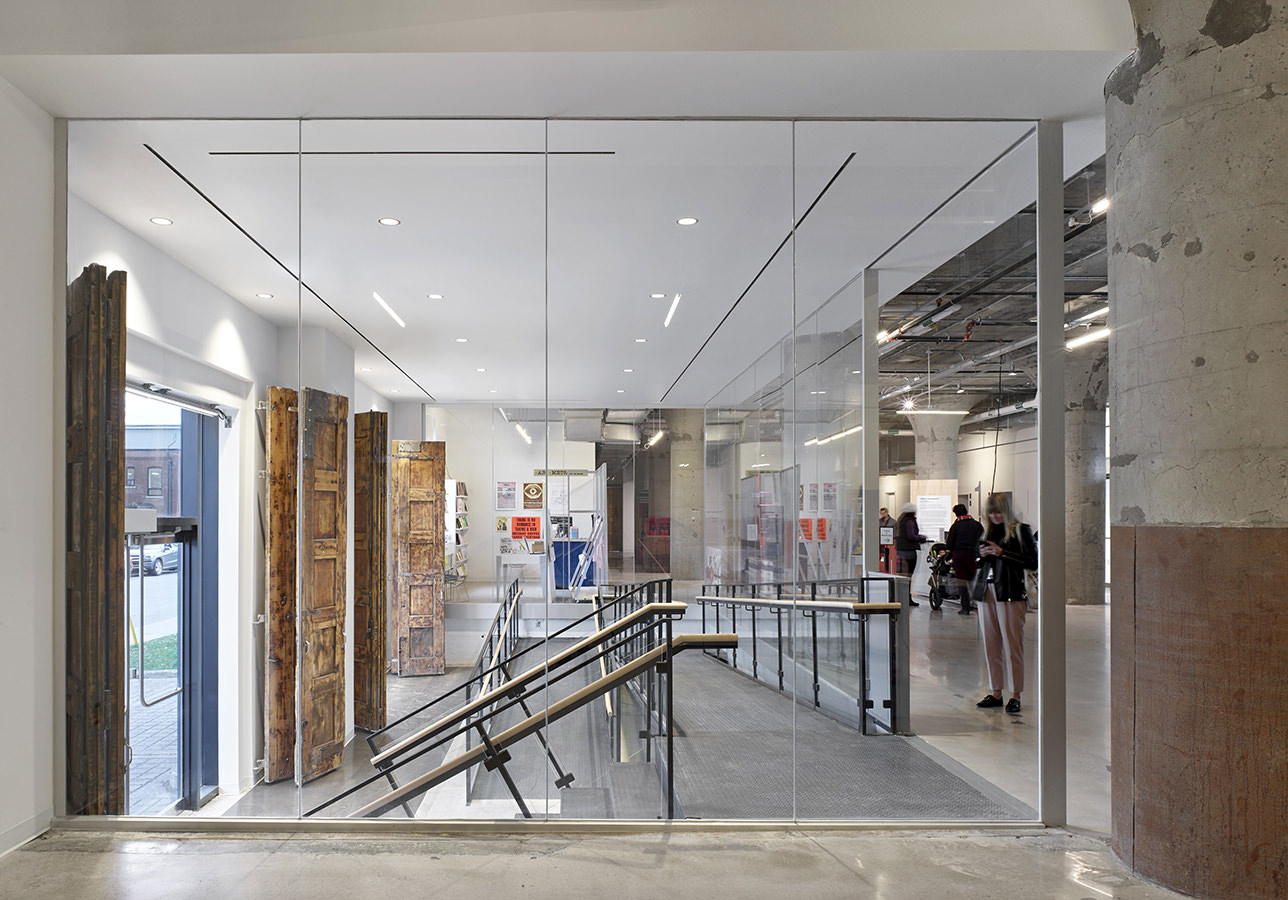
New Home of Toronto’s Museum of Contemporary Art
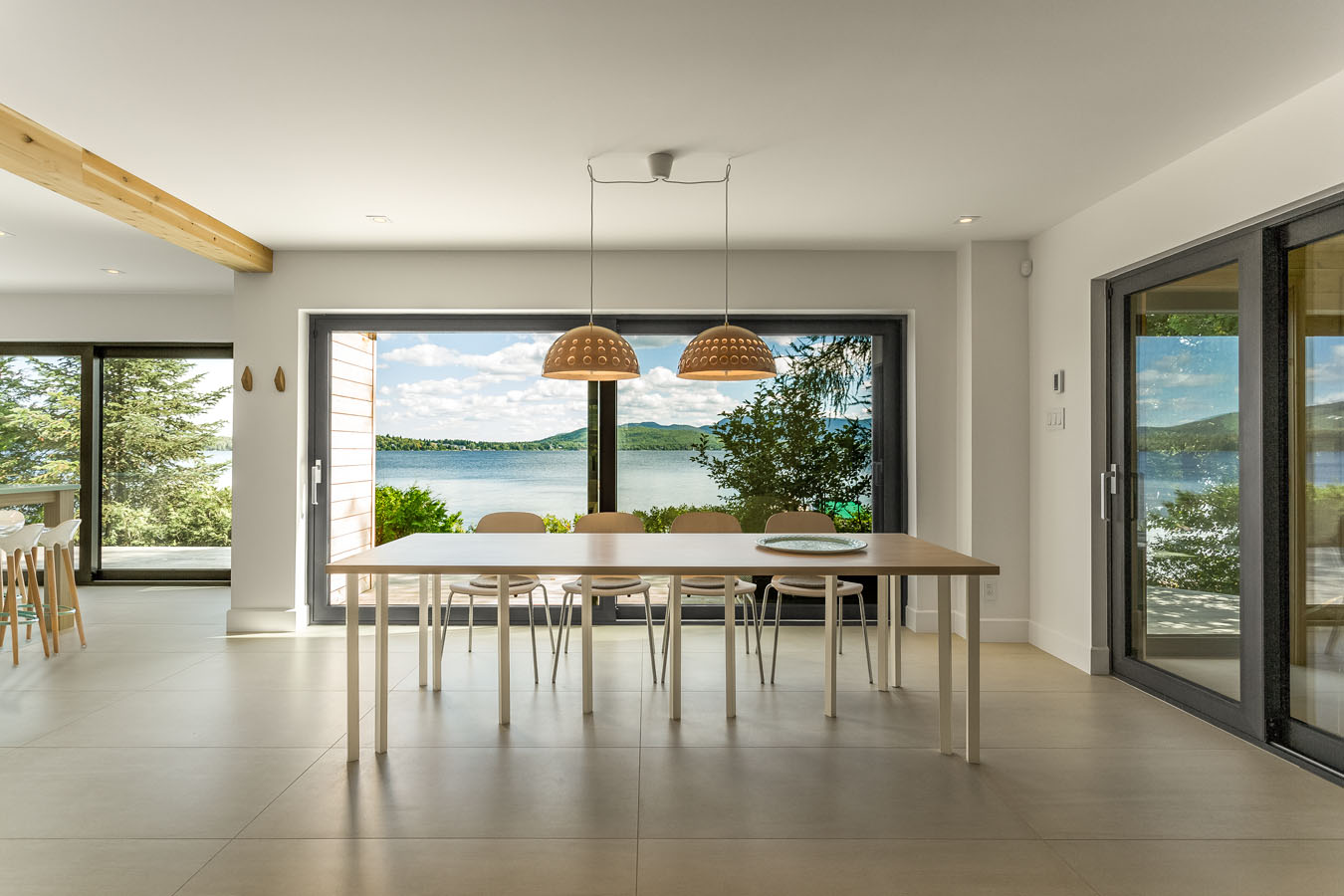
Nordic Architecture and Sleek Interior Design
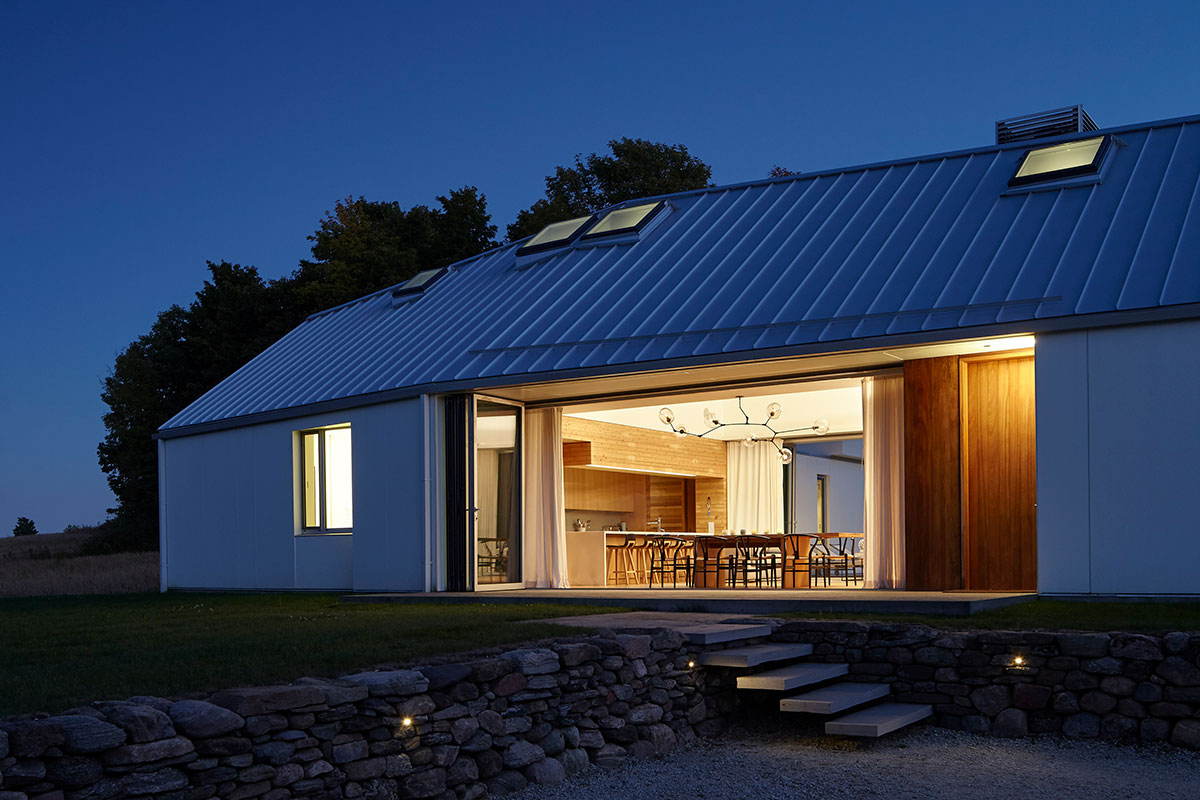
Charting a New Course at Compass House
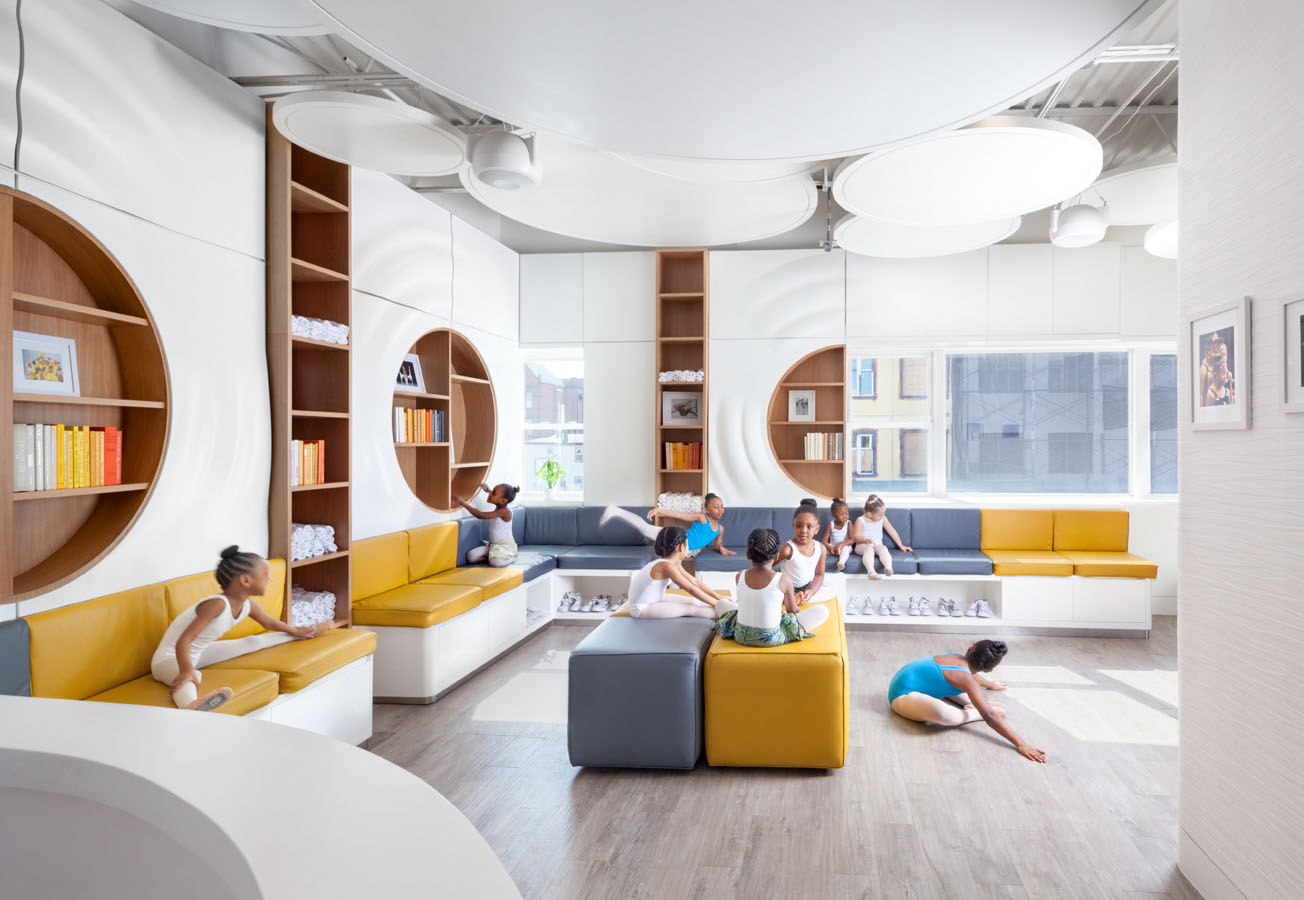























I don’t think the title of your article matches the content lol. Just kidding, mainly because I had some doubts after reading the article.