Sometimes, a first impression is not the best one. Some things require a little exploration and reflection. I believe the Port House in Antwerp, Belgium by Zaha Hadid Architects is one of those things.
When we first wrote about Zaha Hadid having the selected proposal for the Port House in Antwerp in 2009, there was a wide range of opinions about the design. Seven years later, the project has been completed and the opinions continue to vary.

© Hufton + Crow
The only requirement of this project was to integrate the existing fire station which had become redundant when a new one was built with expanded facilities needed to service the rapidly expanding port. That expansion had also rendered the 1990s offices of the Port of Antwerp too small for a port that was handling 26% of Europe’s container shipping. A new headquarters was needed to bring together 500 staff members who had previously worked in separate buildings around the city.
Working with Origin, leading heritage consultants in the restoration and renovation of historic monuments, ZHA’s studies of the site’s history and heritage are the foundations of the design which firstly emphasizes the north-south site axis parallel with the Kattendijkdok linking the city center to the port. Secondly, due to its location surrounded by water, the building’s four elevations are considered of equal importance with no principal façade. ZHA’s design is an elevated extension, rather than a neighboring volume which would have concealed at least one of the existing façades. ZHA and Origin’s historic analysis of the old fire station also highlighted the role of its originally intended tower – a grand, imposing component of the fire station’s Hanseatic design. Its bold vertical statement, intended to crown the imposing building below, was never built.

Photo by Hufton + Crow
The addition is shaped like a ship with the bow pointing towards the Scheldt, connecting the building to the river on which Antwerp was founded. But the symbolism doesn’t end there–not even close. The building is on a dock surrounded by water and the extension gives panoramic views of the Scheldt. The façade is glass and glazed surface that ripple like waves and reflects the changing tones of the sky. Triangular facets allow for the appearance of curves at either end of the structure and facilitate a gradual transition from flat façade to a rippling surface. The facets are also a nod to Antwerp’s reputation as the city of diamonds.

The courtyard of the old fire station has been enclosed with a glass roof transforming it into the main reception area offering access to glass elevators and the carefully restored historic public reading room and library.
The requirements for an ‘activity-based office’ were met with related areas such as a restaurant, meeting rooms, open-plan offices and a 90-person auditorium.

Photo by Hufton + Crow
To top it off, despite the challenges of integrating the expansion with a protected historic building, ZHA was able to garner a ‘Very Good’ BREEAM environmental rating with the consulting help of Ingenium.
With this successful expansion, renovation and reuse of a historic redundant fire station integrated into a full-fledge part of its headquarters, the new Port House is a reflection of the city of Antwerp, the dynamics of its port and an homage to the Scheldt, which is the fountainhead of it all.
[latest articles]
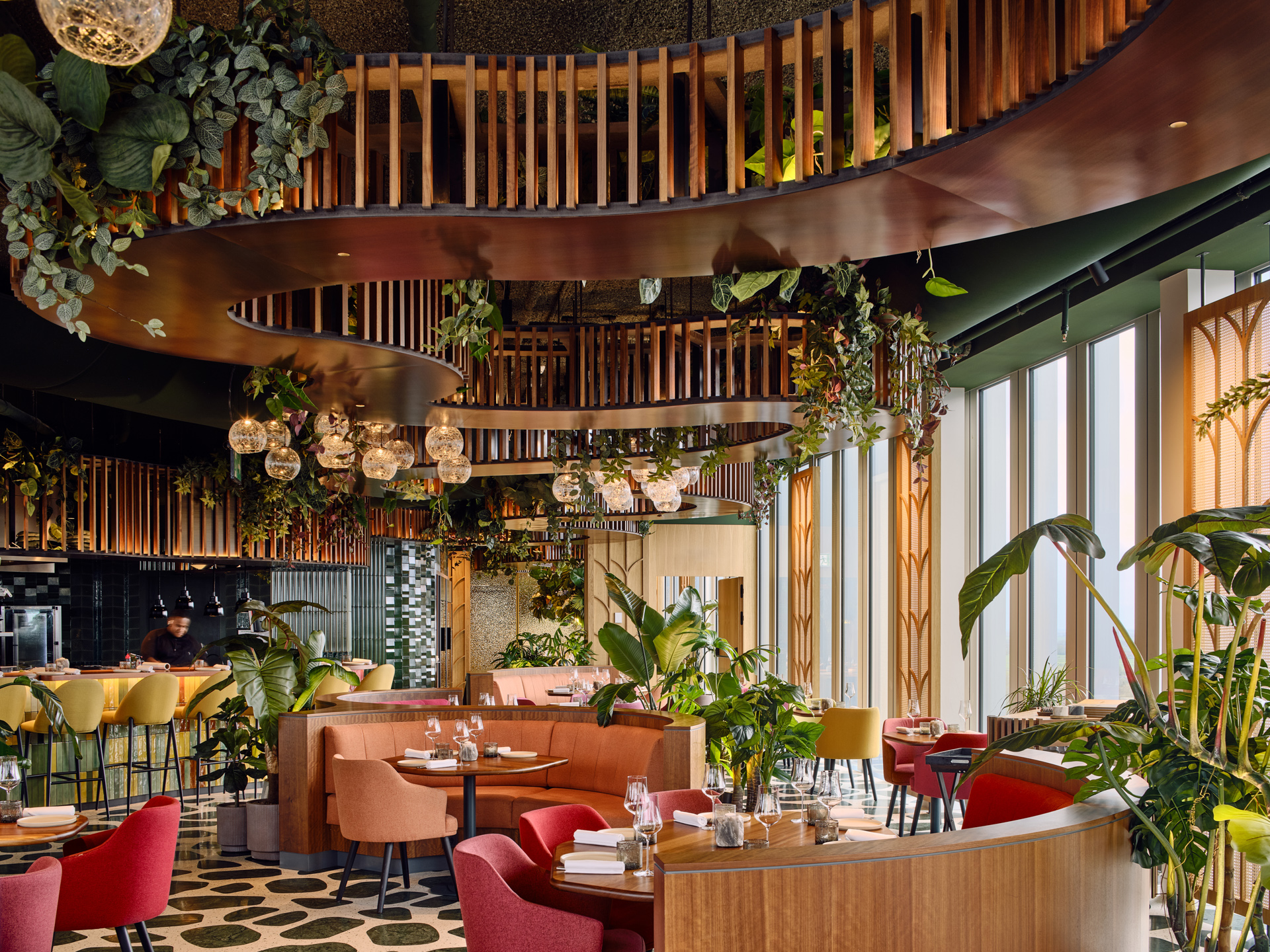
Selva Restaurant: A Design Inspired Dining Experience in Amsterdam
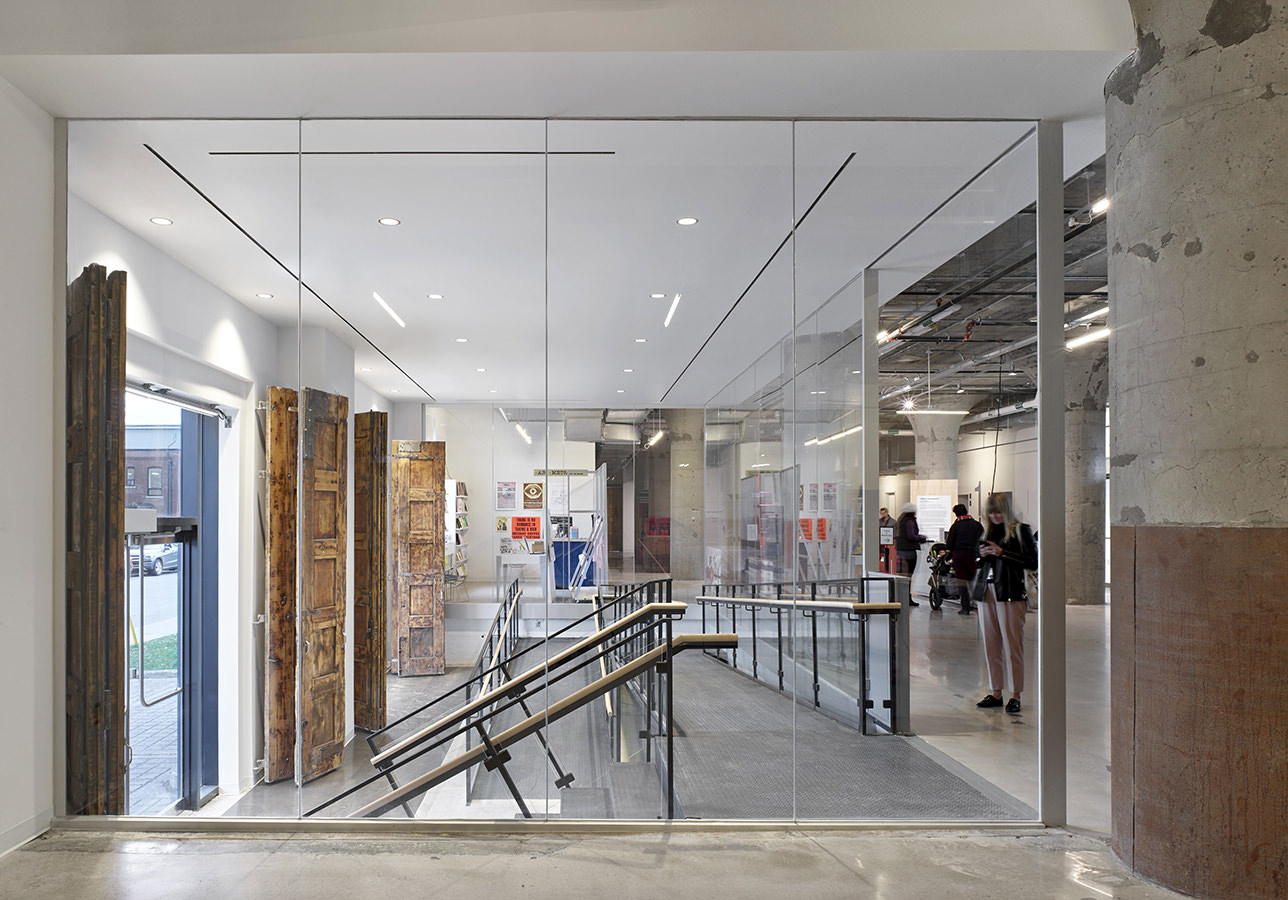
New Home of Toronto’s Museum of Contemporary Art
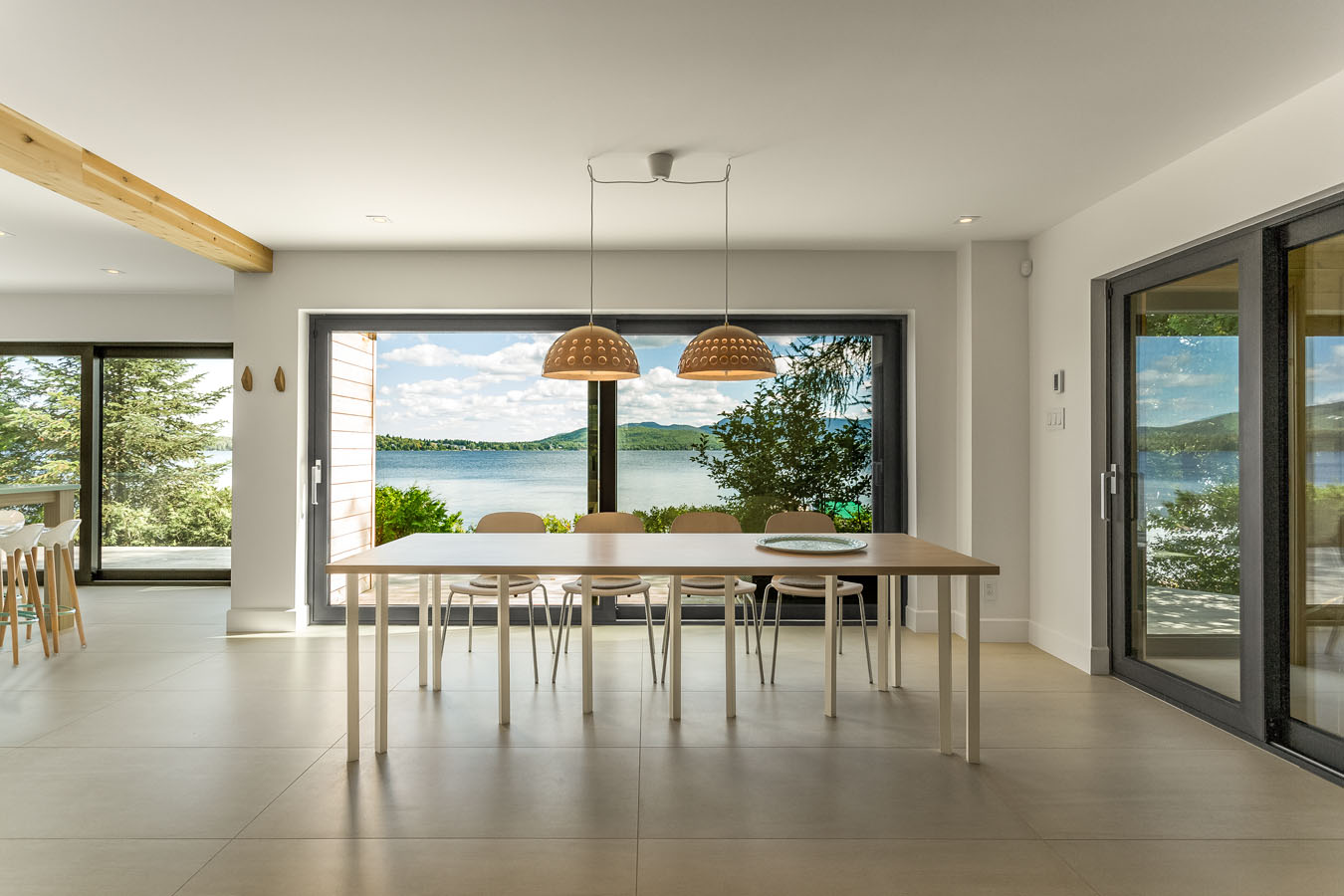
Nordic Architecture and Sleek Interior Design
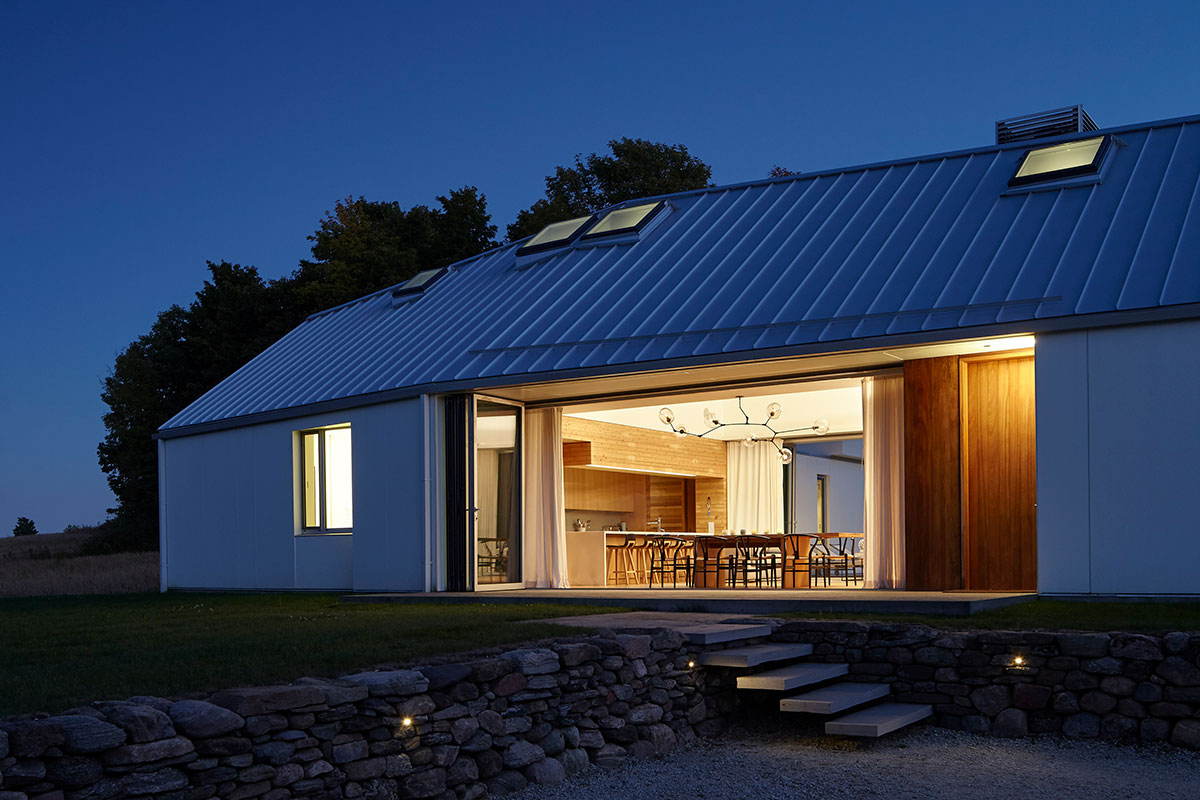
Charting a New Course at Compass House
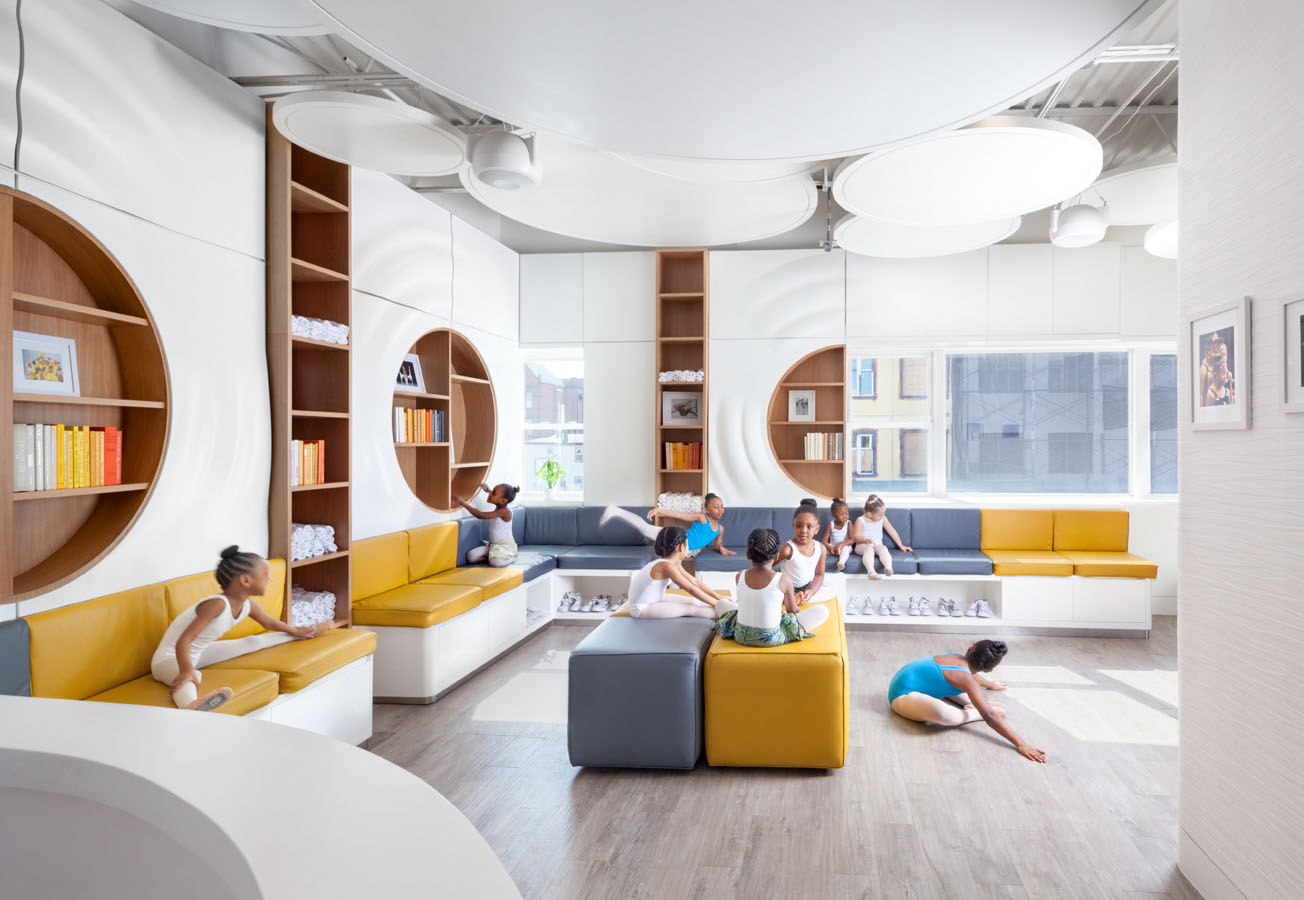


















Can you be more specific about the content of your article? After reading it, I still have some doubts. Hope you can help me.
Pingback: Elbphilharmonie is the Jewel in Hamburg's Crown - kontaktmag