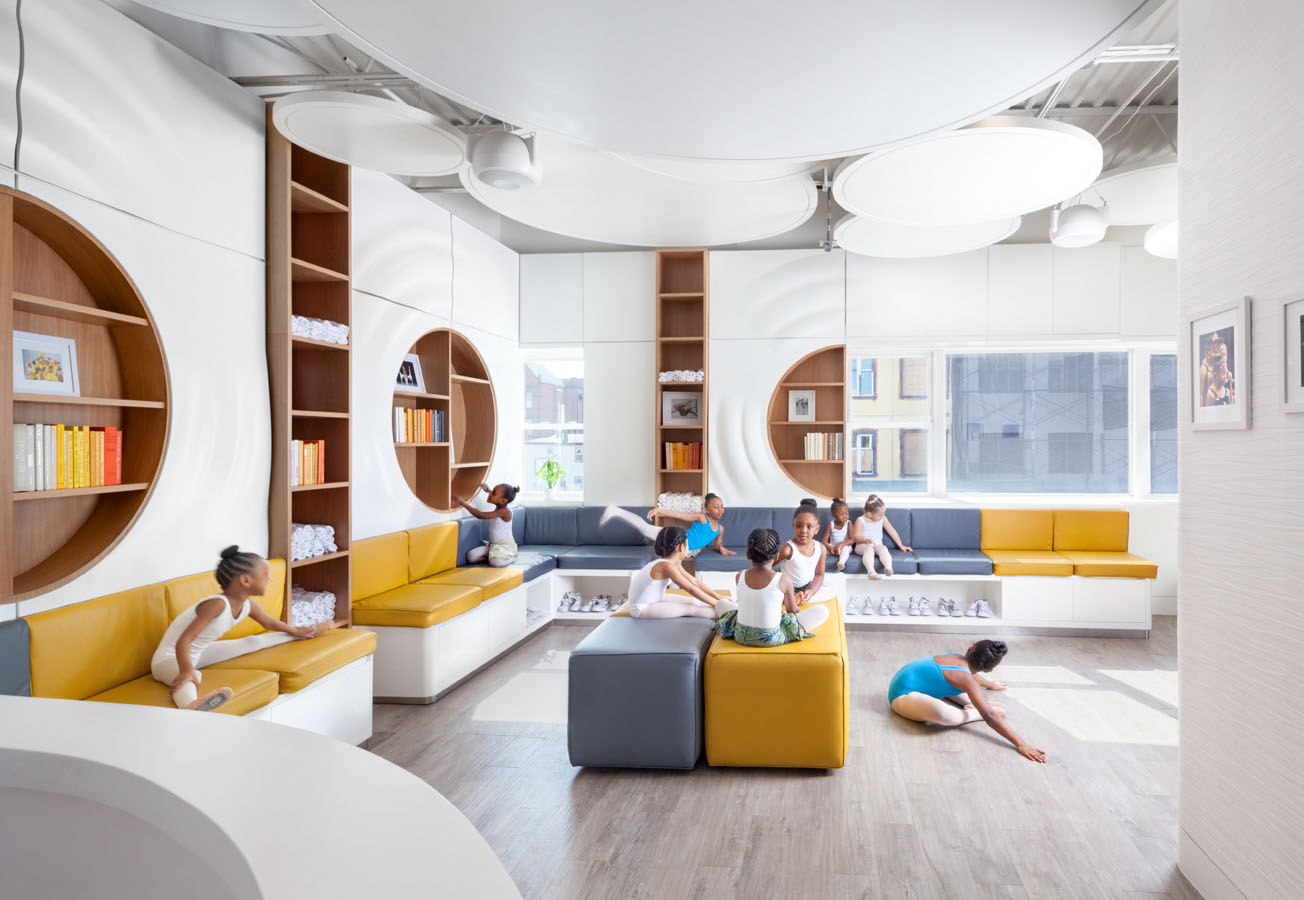Located in a village in the south of France, the project of “quiet villa” designed by French architecture firm, Artelabo meets a very particular context.
The land on which it fits, of very small size, is located between a vineyard shed in operation to the West, the parking of a neighbor to the East, surrounded by their access road, a main street to the south. Oriented to the North, it is also subject to a regime of prevailing winds. But it enjoys an exceptional and breathtaking view of the valley.

The aim of the project is to create the conditions for an intimacy, an introverted house, hidden from the sight, entirely turned towards the landscape.
Its architecture is characterized by a regular, simple and systematic composition, using a banal constructive language and an obvious formal register, which, by disrupting the codes of the usual, gives a singular aesthetic to be seen.

Using regular measures, the project is based on a grid of 3m in width and 4m in depth. Two units of space correspond to a built volume, the third forms an outer space.
The overall geometry of the house is based on a repeated sequence of four volumes, inscribed in a regular pattern, enclosed within a peripheral wall, and organizing four courtyards within the dwelling. Their form, with two slopes of roof, evokes a small house.

One the one side, the expression of the project refers directly to the question of domesticity and traditional individual habitat, as well as the constructive means employed, banal and typical of the south of France (masonry, plaster, roof tile) create a contextual, cultural and landscape link between the construction and its site.
One the other side, its compositional play and its lack of lateral opening make it a strange architectural object.
A large fixed frame opens wide the house on the landscape.

Its powerful contrast between its opaque and closed external appearance and the intensity of the light provided by the courtyards gives strength to its interior space. All rooms open on one, two or three courtyards and the panorama, through a single system of aligned glass doors. The same flooring is used throughout the project, which creates confusion between the spaces of the house and those of the courtyards, which are real living rooms and extensions of the interior spaces, allowing to be inside while being outside
Some signs make its Mediterranean lifestyle tangible: a steel grid with reminiscent motifs of moucharabieh, an entrance opening to a courtyard, and s white coating reflecting light and summer heat.

With its great brightness in all seasons, it’s an animated picture of the landscape in the background, or its changing looks on the sky, the home offers a serene poetic and intimate living environment.
The quiet villa, thus creating its context, its way of life, shows by very simple means, the possible offered by the architecture.
[photography by Marie-Caroline Lucat][latest articles]
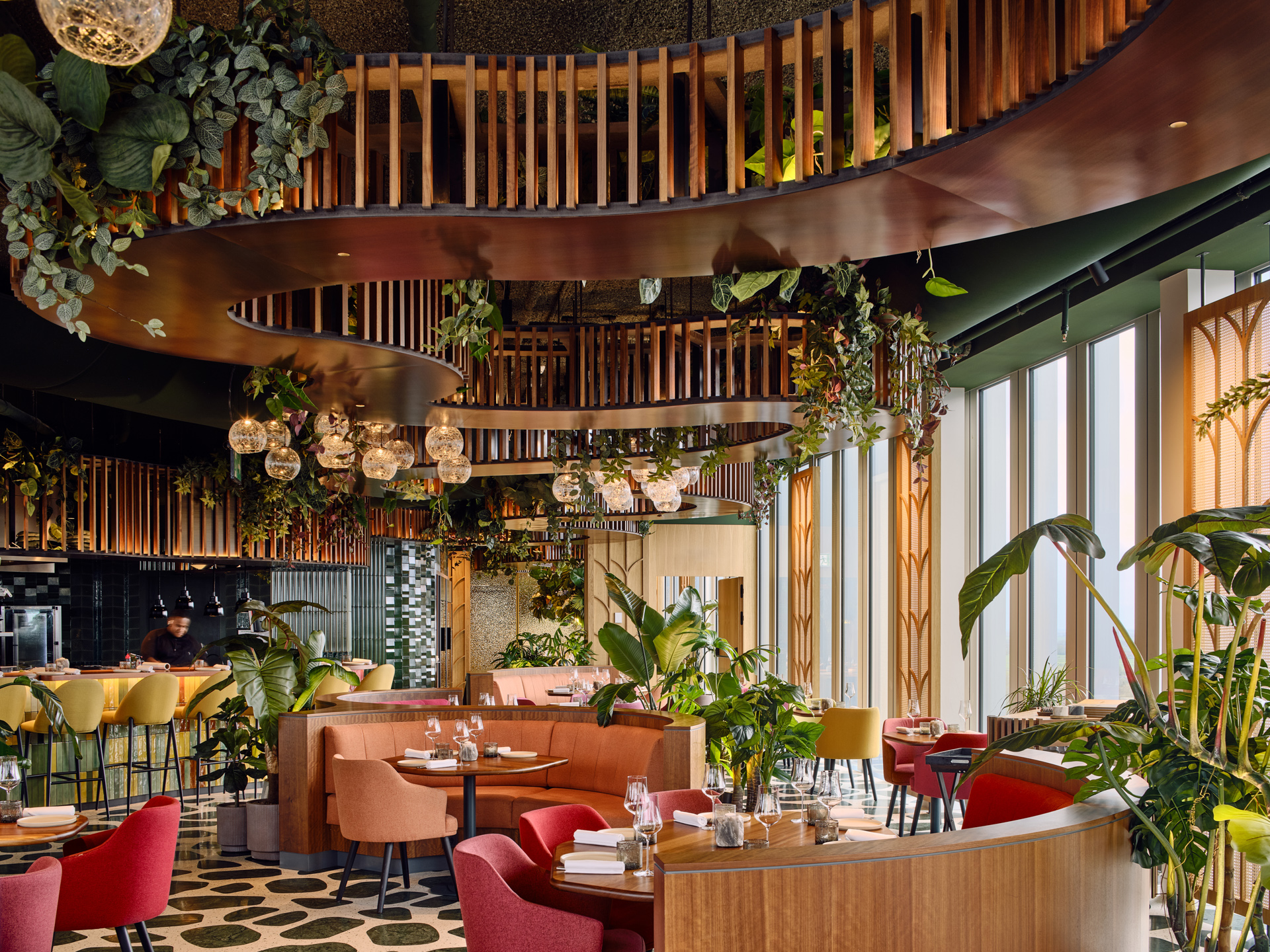
Selva Restaurant: A Design Inspired Dining Experience in Amsterdam
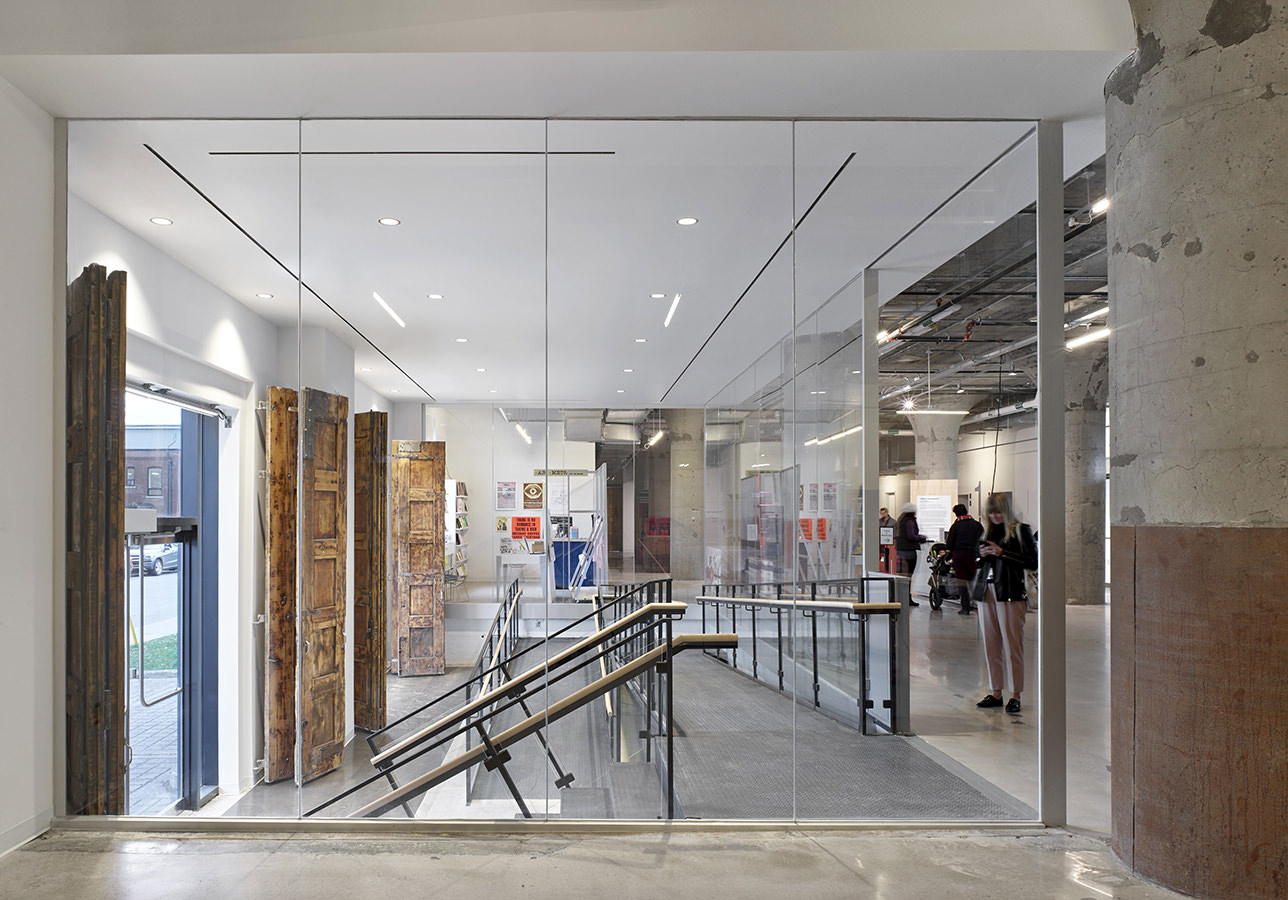
New Home of Toronto’s Museum of Contemporary Art
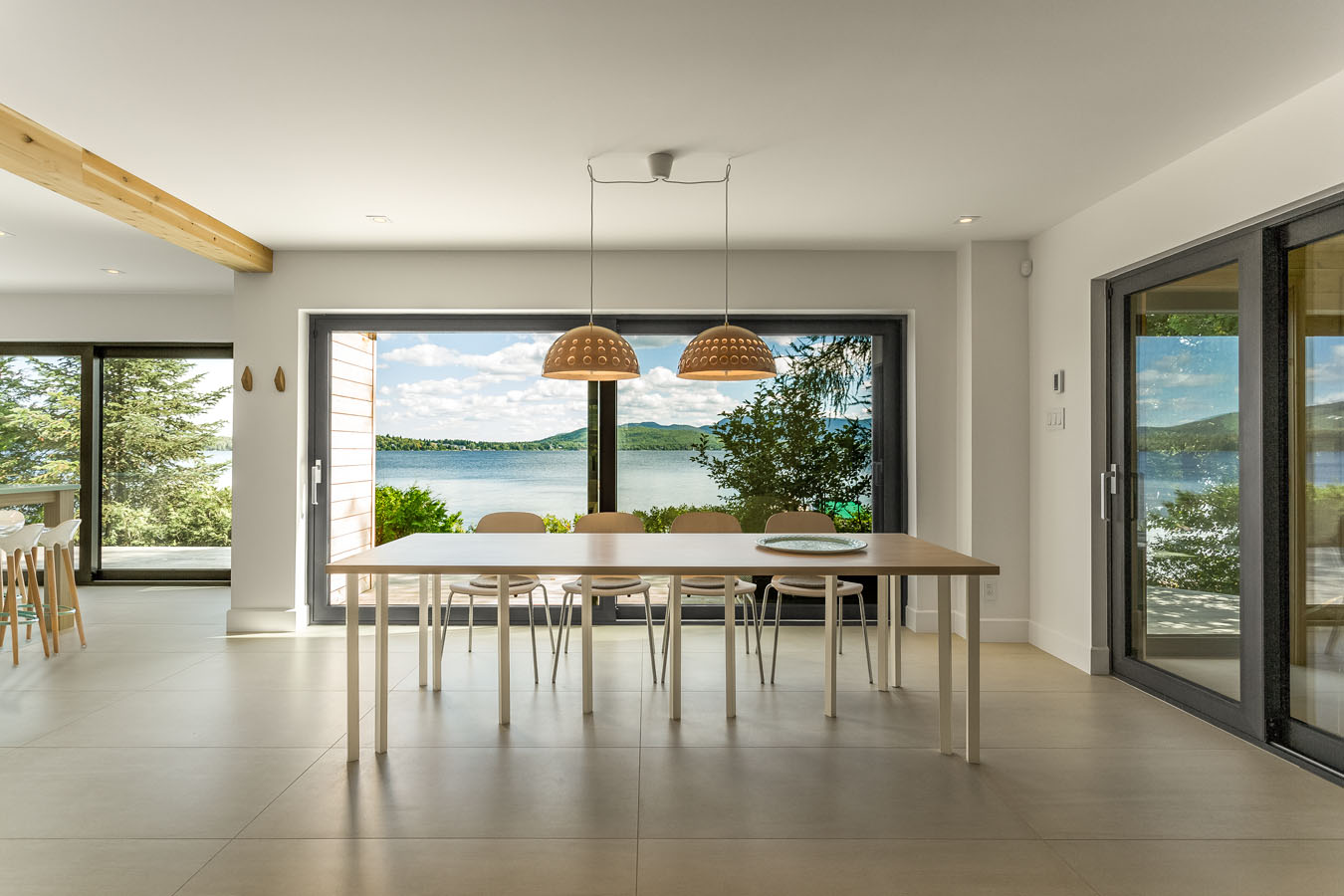
Nordic Architecture and Sleek Interior Design
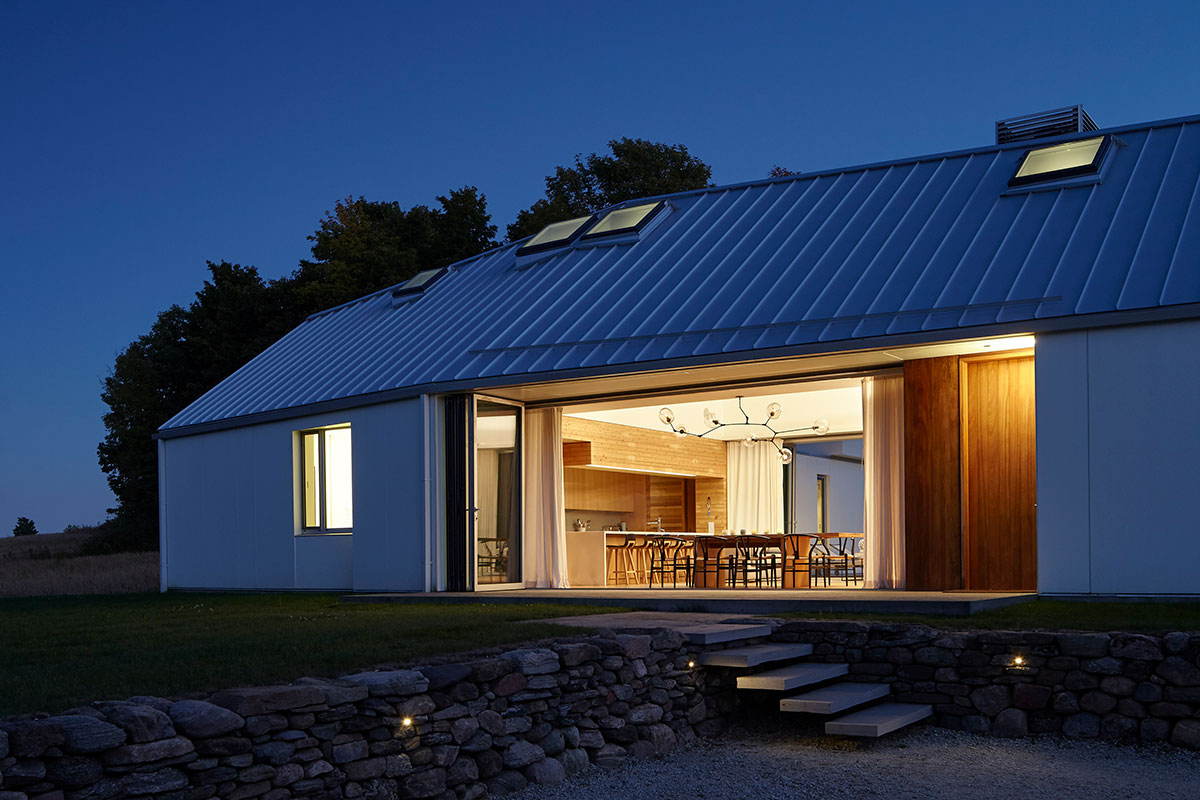
Charting a New Course at Compass House
