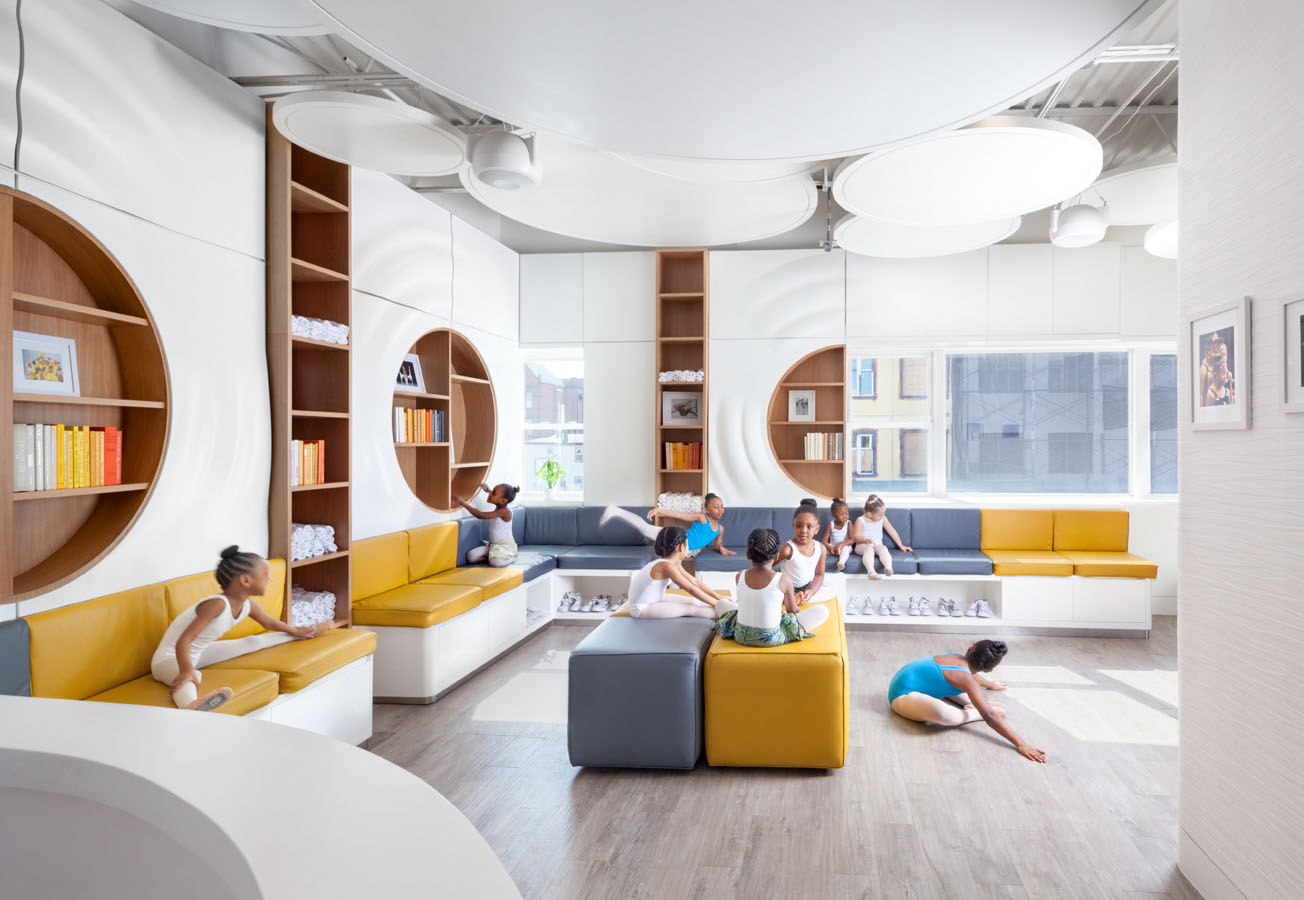When it comes to art, even the buildings are masterpieces.
The Taubman Museum of Art in Roanoke, VA was experiencing a rapid growth in its collections and programs and, in 2005, decided to commission LA-based firm Randall Stout Architects, Inc. to design the first major purpose-built museum ever constructed in the city. The new Taubman Museum of Art opened in October 2008.

The Taubman Museum of Art was designed to both fit in with the Blue Ridge Mountains that lay in the background while at the same time portraying the city’s evolution from an industrial and manufacturing leader to a technology-driven city.
“I believe a museum, perhaps more than any other building type, conveys a community’s social, cultural and artistic ambitions.” said Randall Stout. “For an architect, it’s a profound honor to be entrusted with interpreting such ambitions, declaring them in a permanent physical way.”

The 81,000-square-foot structure, built alongside US I-581, serves as a prominent landmark for tourists coming in on the highway. The undulating, angel hair-finish stainless steel roof reflects colors from both the sky and seasonal landscape. The translucent glass surfaces-some clear and others frosted to filter and modulate interior daylight-emerge from the building to create canopies of softly diffused illumination over the public spaces and gallery level. Angular exterior walls rise to support the roof clad in shingled patinated zinc to give an earthen and aged quality to the façade.
“Like the building’s forms, our chosen materials are inspired by the renowned beauty and drama of the surrounding landscape of the Shenandoah Valley, the frame of the Blue Ridge and Appalachian Mountains,” said Stout.

The three-level building is organized around a center atrium space used for ticketing, information, public meeting and temporary large-scale sculpture display. The glass atrium fills the lobby with light by day and allows the museum to glow like a beacon when lit from within at night.
“I wanted the Taubman Museum of Art’s lobby to serve as a kind of living room for the city,” said Stout. “Functionally, the atrium creates a lobby that serves as the hub for numerous spaces. It encourages synergistic flow between the museum’s café, store, auditorium, education spaces, and, ultimately, the galleries beyond.”

Public spaces, including lobby, café, store, auditorium, theater, and education areas, are located on the ground level. Permanent collection galleries, temporary exhibition galleries, and art storage are located on the second level. Illuminated glass treads lead the visitor up the grand staircase to the gallery level. The third floor holds the boardroom, director’s suite, and staff offices.
“From the outset, I worked very closely with the museum’s previous director, Dr. Judy Larson, along with senior staff, to create idealized diagrams of how the museum should function,” said Stout.

The building features flexible exhibition galleries for the museum’s important permanent collection of 19th and early 20th century American art, contemporary art, and decorative arts; education facilities with a studio classroom and library; a multipurpose auditorium; a flexible theatre/programming space; a café; a museum store; and outdoor terraces providing unique vistas of the city.

“Balancing grandeur and intimacy, as art demands, is a big challenge,” said Stout, explaining the challenge of making architecture for art. “Modulating scale and light, and creating views out to offset “museum fatigue” – visual sensory overload – while still creating a coherent experience also is a challenge. As the architect, you must create moments of privacy and reflection, while at the same time achieving a sense of civic engagement, and you have to do this while satisfying a raft of technical issues.”
“Since starting this project, I’ve watched Roanoke change in a variety of ways,” said Stout. “I have seen many new art galleries open for business, reinvigorated downtown living, and many new restaurants. Perhaps more importantly, I sense city leadership and citizenry that embrace creativity in the community. It’s satisfying to think that the museum is part of this evolution.”
[photography by Timothy Hursley][latest articles]
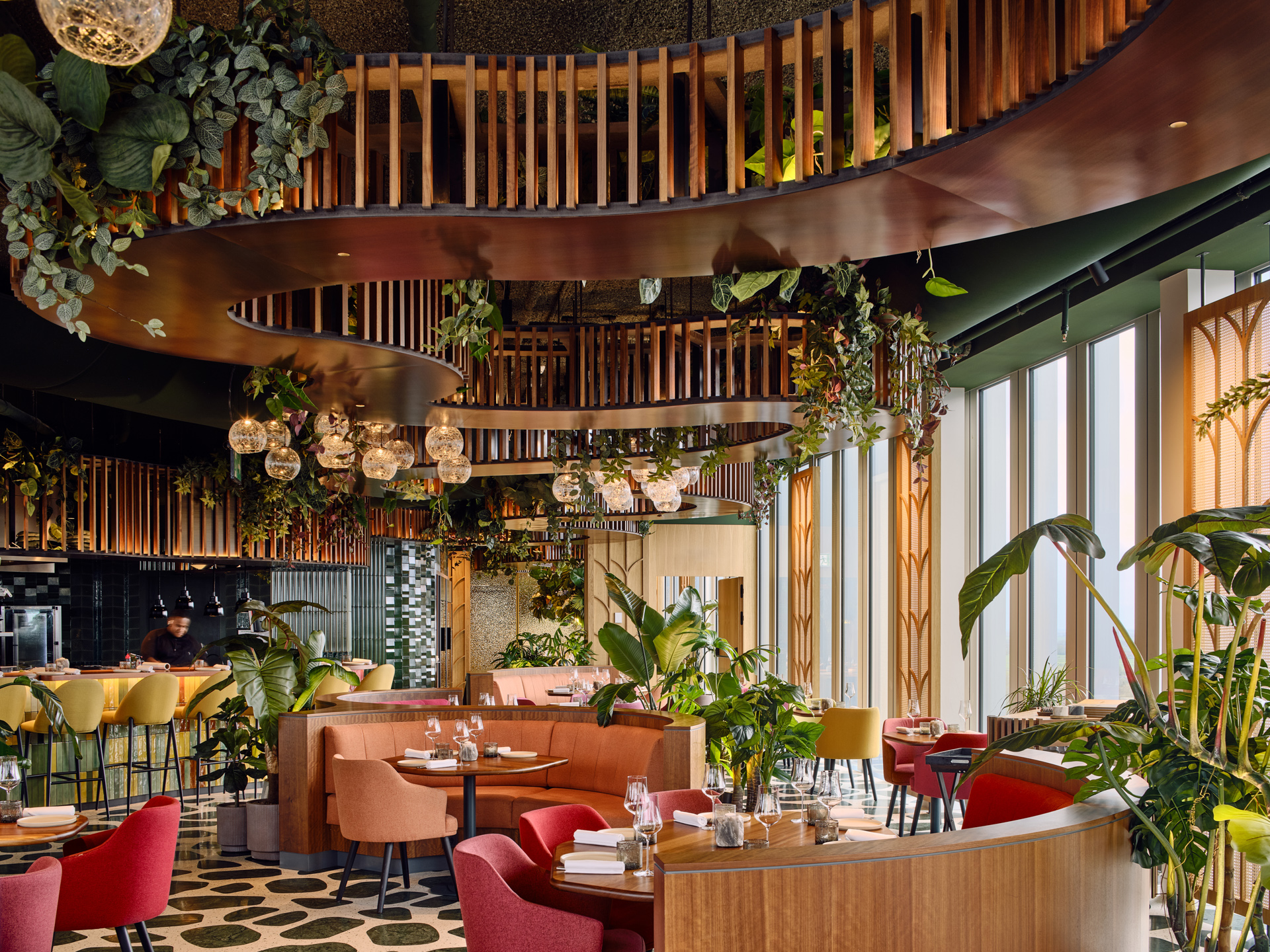
Selva Restaurant: A Design Inspired Dining Experience in Amsterdam
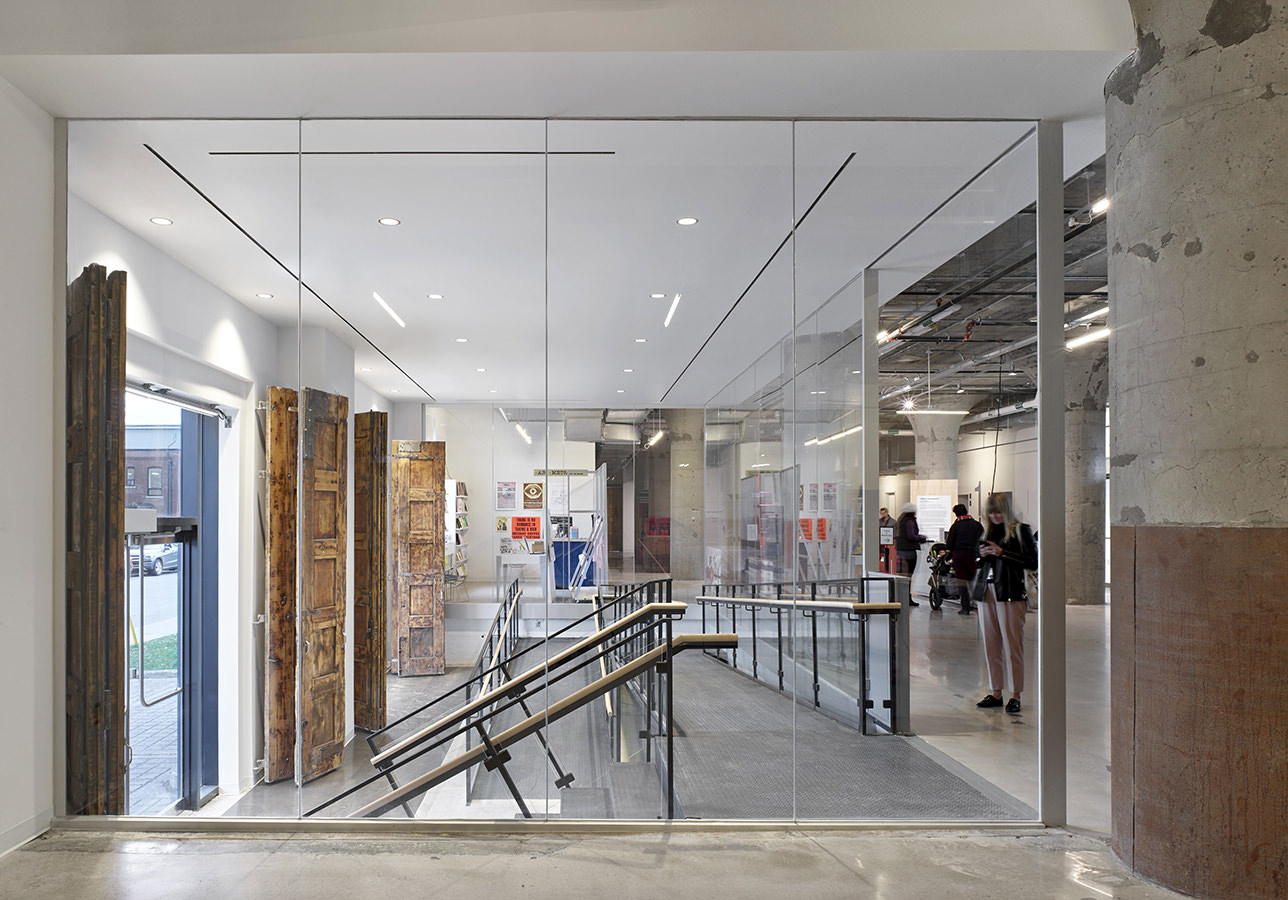
New Home of Toronto’s Museum of Contemporary Art
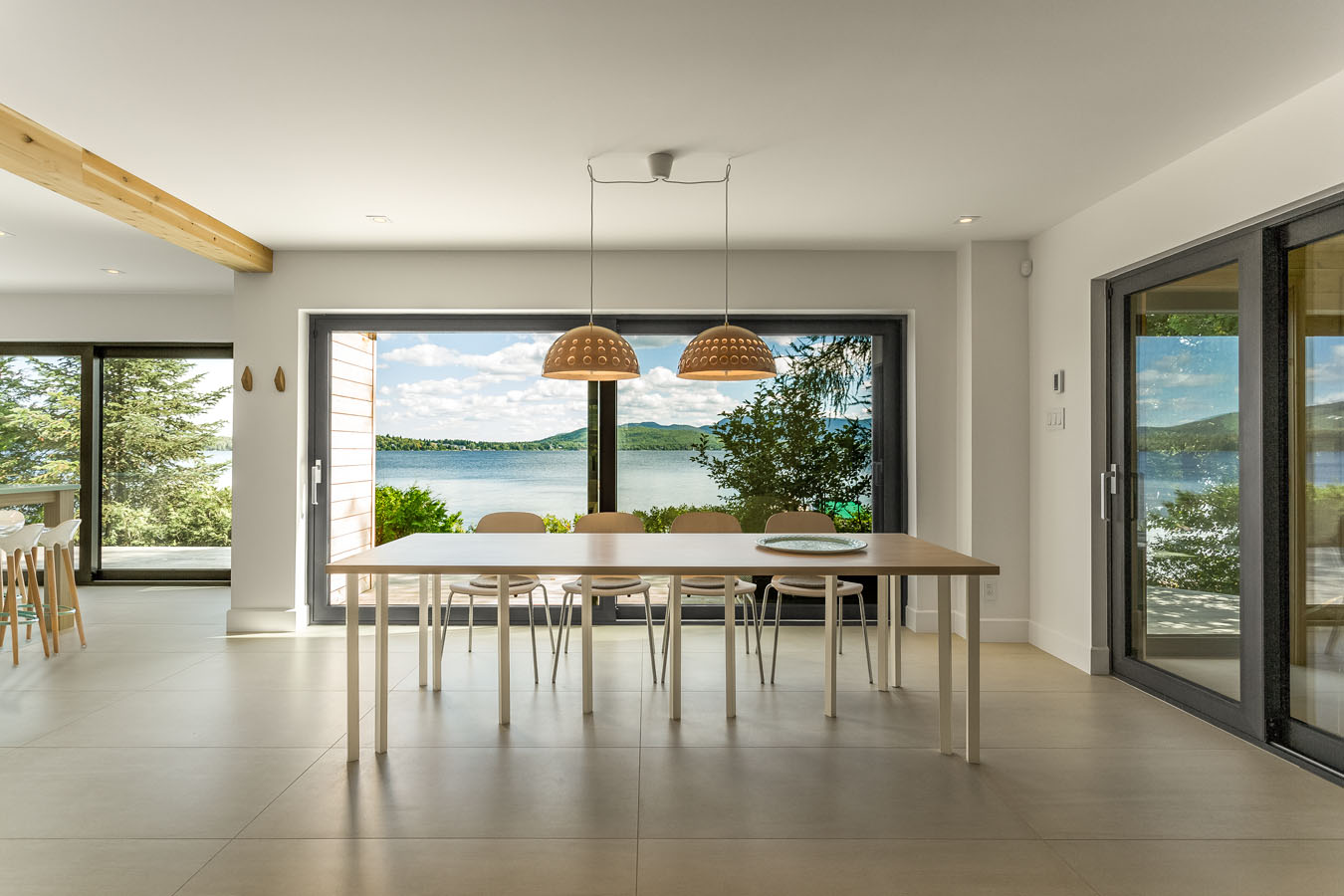
Nordic Architecture and Sleek Interior Design
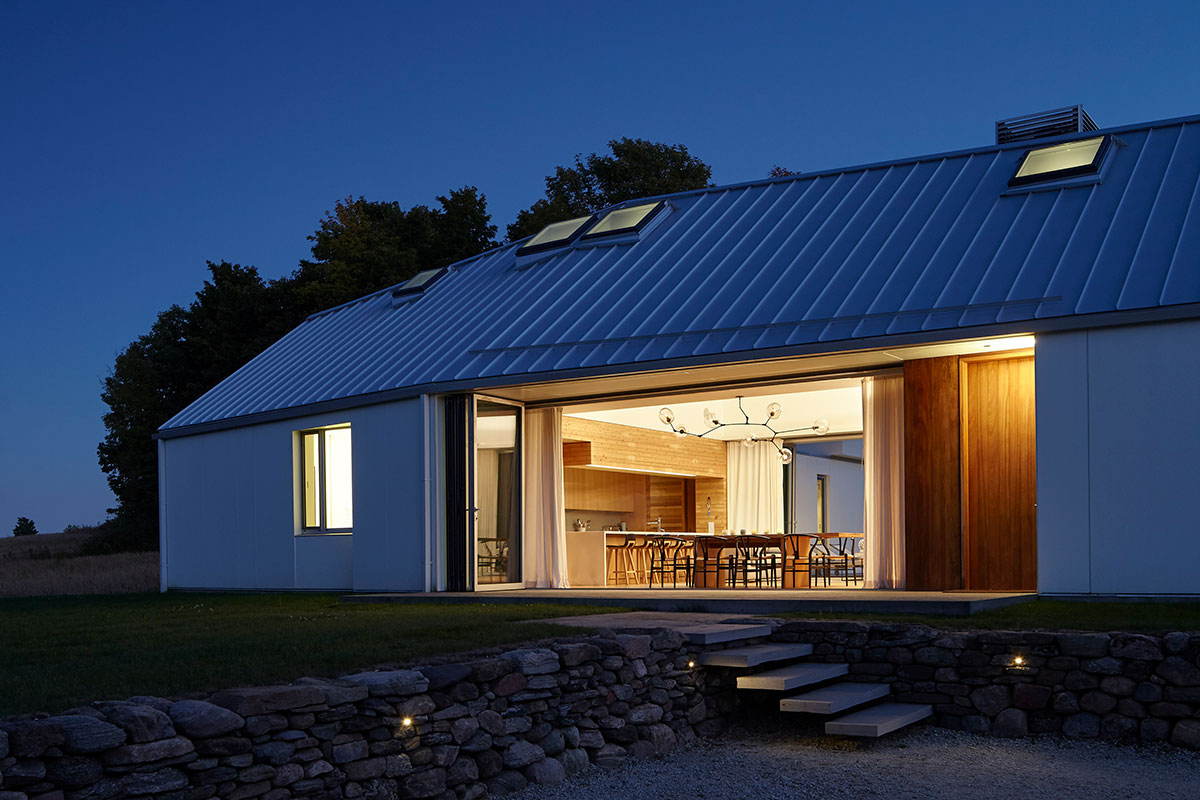
Charting a New Course at Compass House
