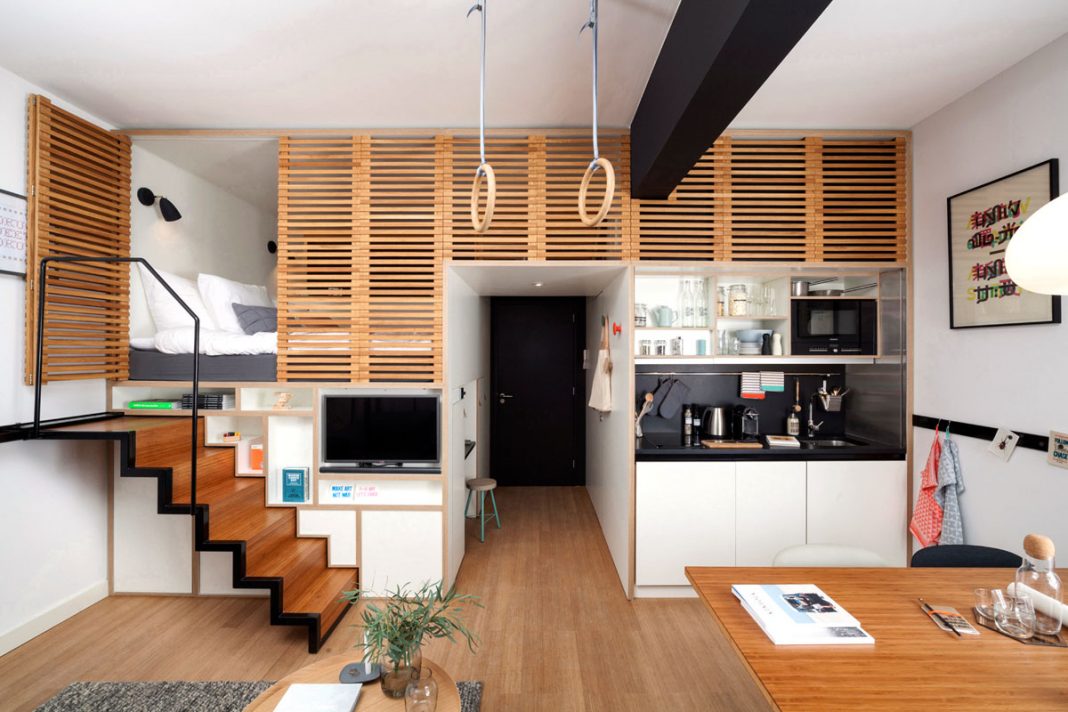Zoku Amsterdam with the help of Dutch architecture firm, concrete want to flip the script and redefine the hotel industry.
Zoku (Japanese for family or tribe) was created for the nomadic professional, facilitating global living and working in a relaxed environment designed for living, working and connecting with like-minded people. The first Zoku opened in the heart of Amsterdam after six years of planning, design, and construction.
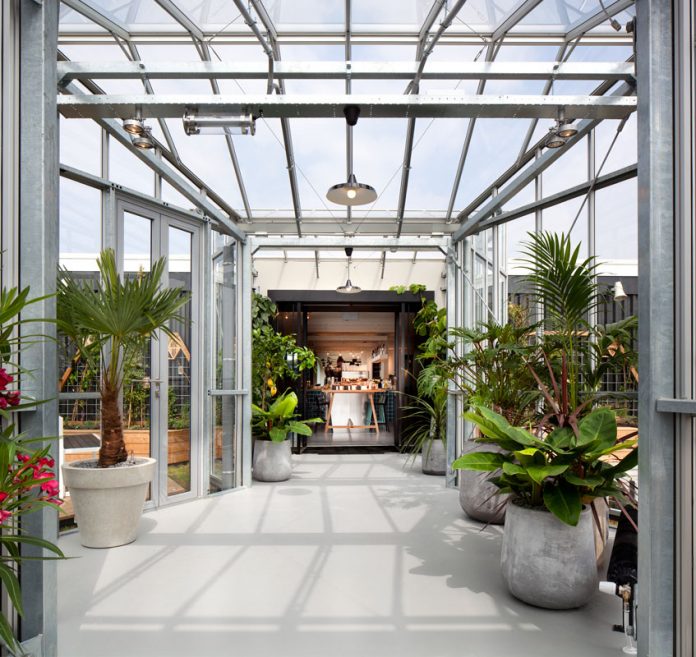
When concrete started designing the hotel concept for a new generation of creative business travelers, there was no physical building and no plans to build one. Since the plan was adaptive reuse of existing buildings, the interior architecture of the rooms had to be designed so they would follow the standard grid size of 1.8-meters. Zoku Amsterdam was built in the Metropool Building at the WeesperStraat, a former office building by architect Arthur Staal.
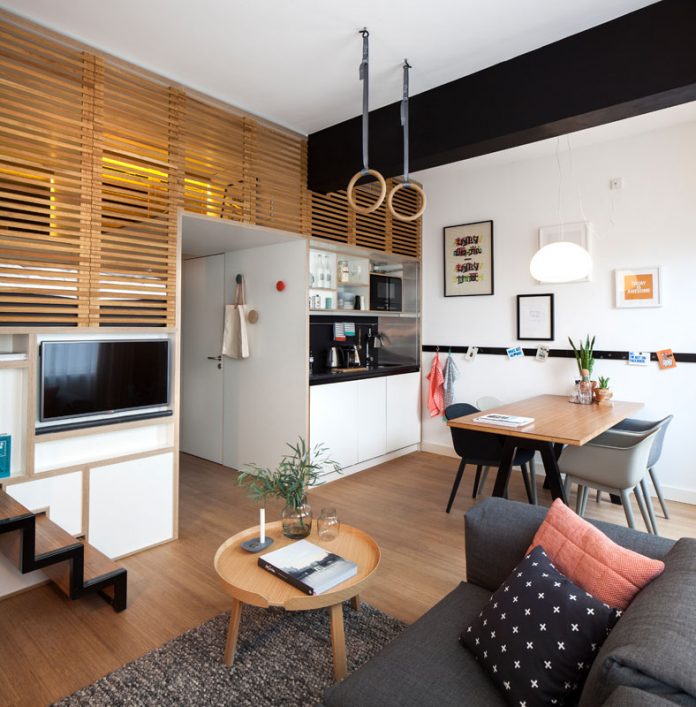
The design solution for the rooms needed be a space where global nomads could stay longer, work longer, live longer and play longer. To that end, they designed more of a micro-apartment than a typical hotel room designed around a bed, providing a stylish and spatial feel with a flexible interior that focuses on the living and working space instead of the sleeping area.
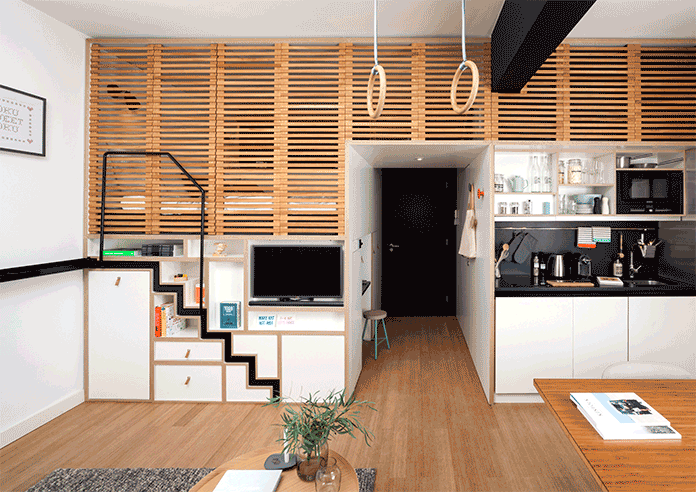
Which is not to say that they didn’t think much about the sleeping area. The positioning and access of the bed is one of the coolest features of the rooms. Retractable stairs. Yup, you read that right. Below the bed, functions such as a retractable clothing cabinet, a TV and a work unit are designed around retractable stairs that lead up to the loft bed. The slatted door closes off the private sleeping area while still being semi-transparent.
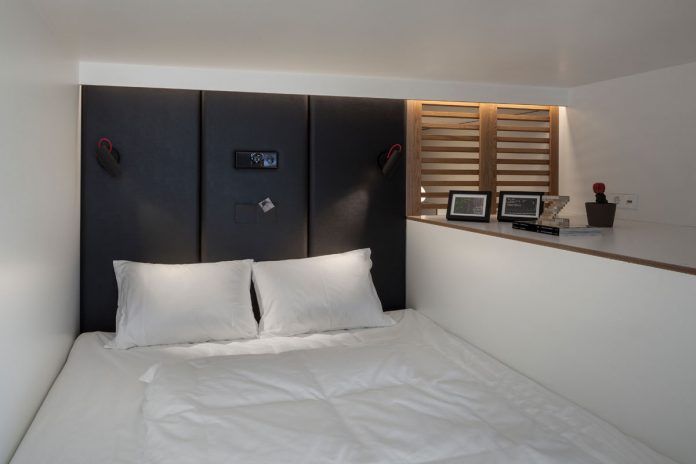
The living area consists of a comfortable ‘Rest’ sofa by the Danish furniture brand Muuto, specifically adapted for Zoku. The four-seat dining and working table is positioned close to the sofa with four ‘Fibre Chairs’ also by Muuto. The kitchen is located behind the table. Its clever design offers all the necessary comforts including an induction cooker, sink, dishwasher, fridge/freezer, microwave and coffee machine.
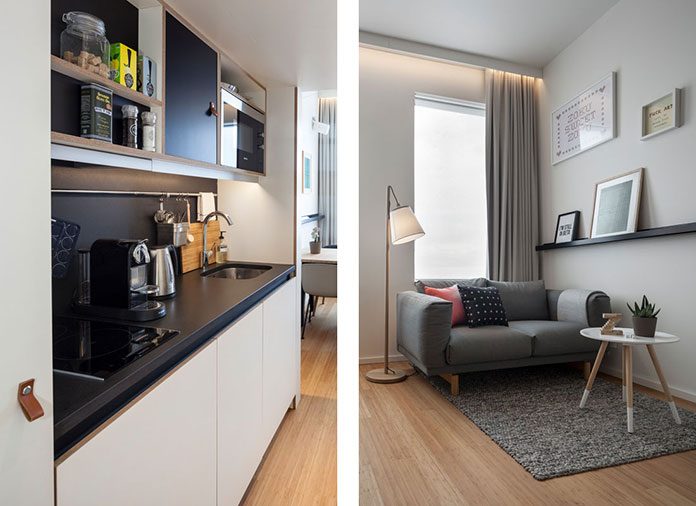
Consistent with the Zoku objective, concrete also put a lot of thought into the design of the public spaces. Based on the design of the existing building, the communal spaces are on the 6th-floor roof, including a greenhouse, roof terrace, bar, restaurant, and lounge area.
The roof-top greenhouse was the only structural element added to the building following the zig-zag façade of the 6th-floor. The greenhouse is surrounded by terraces, which also follow this hexagonal shape. Each terrace has its own function, with a pond, plants, herbs and hammocks, surrounded by a rooftop garden.
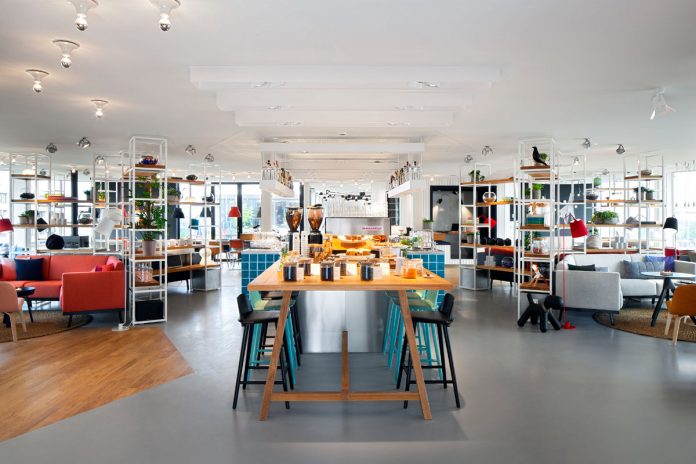
The bar is located at the heart of the living room clad with hand-made green tiles, the bar is non-traditional with no front or back. Guests can be served or serve themselves. The bar is divided into three parts: the coffee table, the beer table, and the central bar.
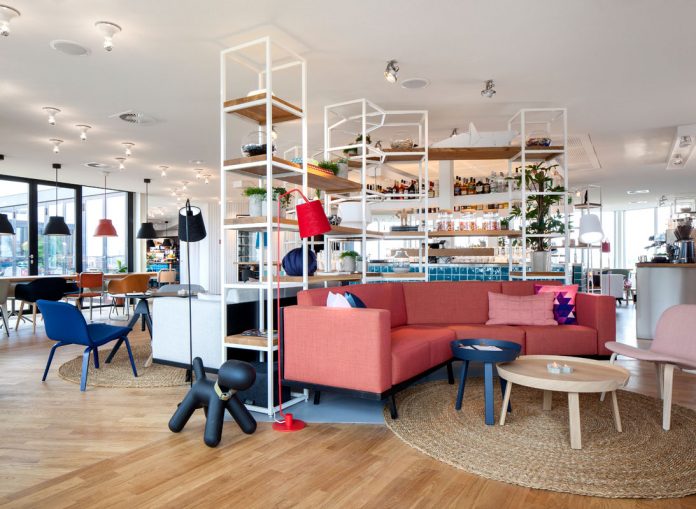
The bar is surrounded by various seating areas where guests can socialize or have some alone time. Areas are separated and defined by white steel shelves with curated knick-knacks inspired by home, work, and play. There is also a soundproof game room off the main living room for watching TV or playing games.
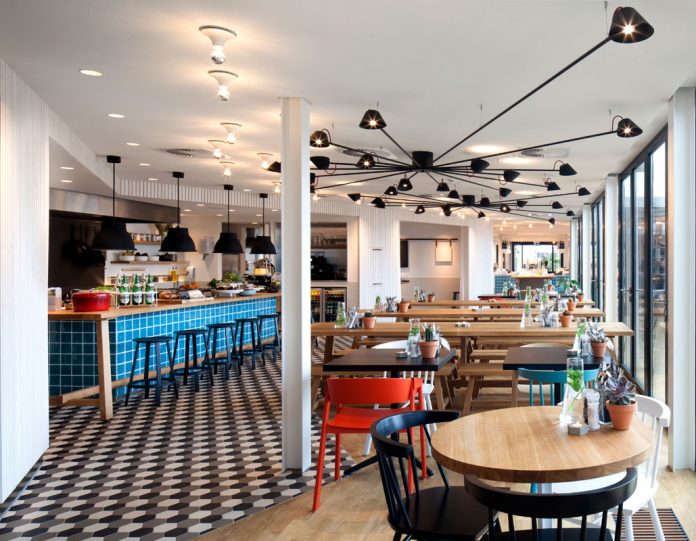
In the center of the building is the living kitchen. The kitchen is open with a high oak table in front so that guests can have a seat and chat with the chef while he prepares their meal. There are smaller tables as well as long communal tables and an additional terrace which can be opened up to create more space in warm weather. The living kitchen serves locally sourced, fresh, healthful food with ingredients from the rooftop garden and the greenhouse.
With the help of the architects and designers at concrete, Zoku plans to disrupt the hotel industry and we think they are off to an excellent start with Zoku Amsterdam. But, you don’t just need to take our word for it, Zoku was just awarded Best Bedrooms & Bathrooms and Best Lobby, Lounge & Public Areas for interior design by the 2016 European Hotel Design Awards. So there.
[photography by Ewout Huibers for concrete and ZOKU]

