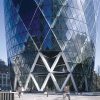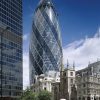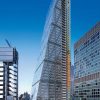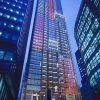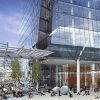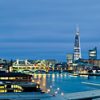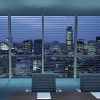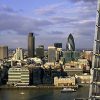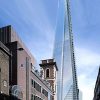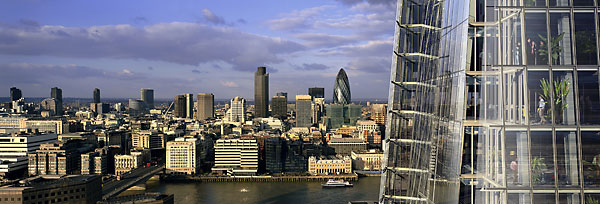
The New York City of Europe looks to capitalize on the green building craze in a bid to become a 21st century world leader of culture and design
London is no stranger to green building.
Already in talks to create what is called a “Green Grid” around the river Thames, touting it as a “living network of parks, green spaces, river and other corridors connecting urban areas to the river Thames,” the city is hard at work in its effort to both modernize and impress the world before the 2012 Summer Olympic Games.
London’s City Hall is one of the first building’s in the city to go green. Able to run on a quarter of the energy needed to power a typical high specification office building, the sphere-like structure owes its environmentally friendliness not only to ecologically-sound, passive energy conservation systems, but to the exterior design that called for surface area minimization. The building is naturally ventilated, with heat generated by computers and lighting system recycled to supply warmth during cold winter months.
Most would think a country whose city hall is this green would be at the forefront of green building.
They’d be right.
Plans call for numerous construction projects, but only a scant few have been green-lighted thus far and one very notable one is already complete.
Built as the headquarters for Swiss Re, one of the world’s largest insurance companies, the 30 St. Mary Axe is much more than a sight to behold. Some say it looks like a giant Fabergé egg, others see it as a pod-like vessel. The British press has numerous nicknames for it, including “erotic gherkin” and “tower innuendo”. Regardless of how one describes 30 St. Mary Axe, it is quite an accomplishment.
Designed by architectural firm, Foster + Partners, 30 St. Mary Axe is London’s first environmentally sustainable skyscraper. Winner of the 2003 Emporis Skyscraper Award (given annually to the world’s best new skyscraper) the building is both a marvel of aesthetics and usability.
The exterior of the building, constructed using Foster + Partners’ diagrid design, allows for much less steel to be used than in traditional skyscrapers. Built in a spiraling shape, the edifice can accommodate the maximum amount of employees—4,000 exactly—without overshadowing surrounding buildings when viewed from the street. Additionally, the tapered top does not eclipse its neighbors. The tower, which bulges out slightly from its base, doesn’t reach its maximum width until the 16th floor.
Various engineering hurdles had to be addressed in order to design a building such as this. Each floor is rotated five degrees from the plan of the floor below, creating a spiral up the entire height. This plan creates a series of five-story atria that span the entire building. The spiral, which creates a wind tunnel, allows air to circulate throughout the stories due to the differences in external air pressure.
The entire tower was constructed with conservation in mind, with its sustainability credentials allowing it to use up to 50 percent less energy than a comparable high profile office tower. From the automatic windows in the lightwells, designed to augment air conditioning with natural air, to the lightwells themselves, designed to spread natural light deep into the interior, reducing the need for electric lighting, 30 St. Mary Axe is truly a forward-thinking building.
The construction craze doesn’t end there. Just down the way at 122 Leadenhall Street, another project is in the works. Designed by Richard Rogers, the wedge-shaped tower, affectionately called the “cheese grater”, is truly a landmark in the making.
A tapered glass façade on one side—so to not obstruct the view of St. Paul’s Cathedral—will reveal steel bracings and a ladder frame designed to both emphasize the vertical appearance and appear to anchor the tower to the ground, giving it a sense of strength.
Rogers, who also designed nearby Lloyd’s of London and Tower 3 of the new World Trade Center in New York City, will include a 90-foot high atrium in the 737-foot, 48-story tower, which should be the tallest in London upon its completion. While his wedge design actually diminishes the amount of actual office space, Rogers was able to maximize the available interior space by placing all elevator shafts, plumbing and plant machinery outside on the north face of the building. This minimalist design is apparent throughout the entire structure, as it sports a see-through, almost unfinished look. Final construction is expected to be complete in 2010.
While not as distinctly shaped as the cheese grater or the gherkin, plans for the new London Bridge Tower are just as striking.
Architect Renzo Piano’s vision for the new London Bridge Tower might not be built yet, but actual construction may prove to be an easier process than getting his plans approved.
Some citizens worry that his creation, dubbed the “shard of glass”, will conflict with existing sight lines and open up a flurry of high-rise development in the city core, ruining the feel the area has now. Others view it as a step toward London’s emergence as a world leader in design. One thing is for certain, this project was green from the start.
The tower will be sheathed in glass, using a ventilated double-skin façade to reduce heat gain. Piano, who aligned himself with noted design firm, Ove Arup & Partners, for both structural and sustainable design, is targeting a 30 percent reduction in energy use compared to a conventional building of its size. Piano envisions this project as more than just an office tower; it will be a vertical city.
Piano sees this as a mixed-use project complete with shops, entertainment, flats, offices, observation galleries and possibly even a small chapel 260 meters in the air.
“We want it to be a democratic project. We will only do it if we can achieve the right quality of design and construction,” Piano said.
Democratic building has become quite the hot topic in London, as architects struggle to balance the needs of the developers—who supply the money—and the public—who have to live, work and play in what is becoming quite the modern downtown. Architects building in the city are facing myriad challenges in their quest to update the look of London. Many of these issues are being solved with private/public partnerships designed to make sure everyone, even Joe Public, gets a say in what’s new.
Here’s hoping that all differences are settled by July 2012.

